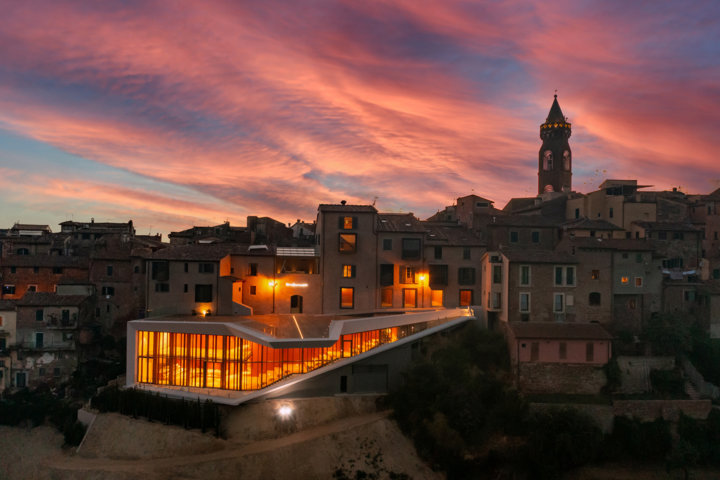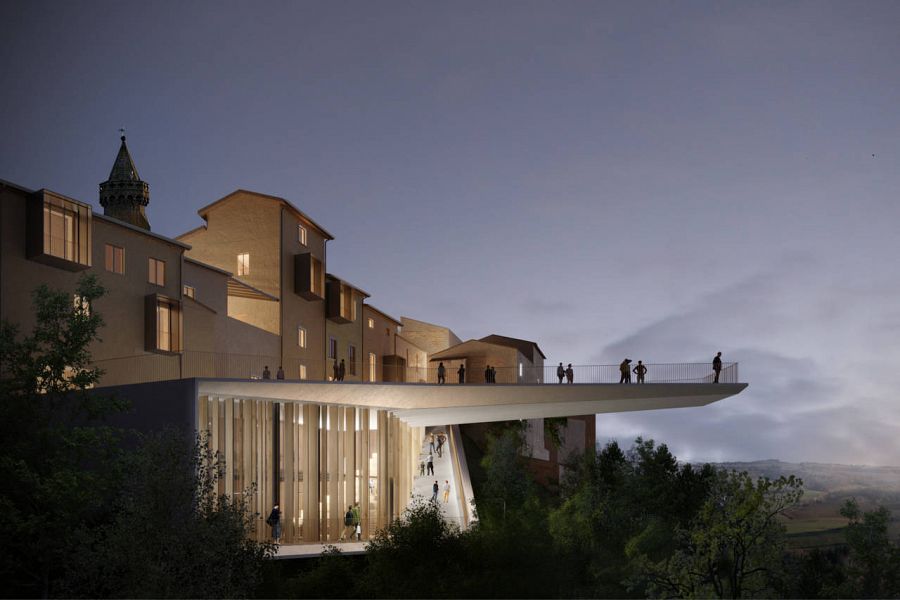Inaugurated in Peccioli (PI) the ‘Palazzo senza Tempo’, a major redevelopment and regeneration project by Mario Cucinella, crowned by a spectacular promenade suspended in the void. “A springboard between past, present and future”.
In the historic centre of the medieval village – known the world over for adopting a development agenda that has made it an open-air laboratory of artistic, social, technological and design resilience now / under the brand name Laboratorio Peccioli / on display at the Italian Pavilion at the 17th. International Architecture Exhibition at the Venice Biennale – Cucinella’s work has been inaugurated.
The project, part of a programme of enhancement and restitution to the community of the historical heritage of Peccioli undertaken over the years by the municipal administration, was implemented along the edge of the mighty medieval bastion in the recovery and redevelopment of the fifteenth-century,
Palazzo on Via Carraia and the transformation of the ruined building below.
The aim of the project, developed between 2016 and 2018 and involving an area of 2,500 square metres, was to create new multi-purpose spaces for meetings, services, events and culture open to the community.
The renovation of the building on Via Carraia – renamed the “timeless building” because it binds together the past, present and future – which reconfigured the spaces and functions of the floors, culminated in the work on the roof and façade, creating new views of the interior towards the outside thanks to the insertion of skylights and bow windows that welcome natural light. The new glass roof over the passageway of the historic courtyard completes the visual permeability of the spaces.
The historic building, formerly owned by the de’ Medici family, was purchased by the City years ago from its last owner, the Gaslini Foundation, which in the recent past “employed up to 1,000 people,” says Mayor Renzo Macelloni. A point of reference that had ended up
degradation. The project is a further intervention by the municipal administration in the historic centre, aimed at breathing life into it. The building will be used for exhibitions and installations, as well as for residential workshops with national and international universities for studies related to Peccioli as an example of a resilient community, now on display at the Biennale. A study centre on the resilience of small Italian villages will also be created”.
The street level has been connected to the new architectural volume created from the ruined building below with a stairwell. This construction, set at levels -1 and -2, is now an architectural element dominated by a play of transparencies that overlooks the exceptional panoramic context of Valdera.
The redevelopment is a bridge between the historical memory of these buildings and its future, a civic and cultural centre for the town, for the whole of Valdera and the tens of thousands of tourists who visit this extraordinary open-air museum every year.
The project, conducted with courage and kindness,” comments Cucinella, “makes the buildings part of the contemporary life of the area: the regeneration of a site must be understood as a process capable of interpreting the past in dialogue with the contemporary. This architecture, a bridge between the past and the future, is intended to be just a frame for this beautiful landscape, a landscape that looks like a painting from the 16th century”.
Render of the intervention, courtesy of MC A – Mario Cucinella Architects









