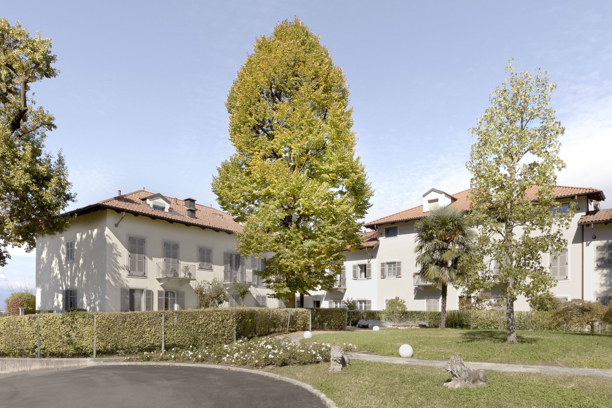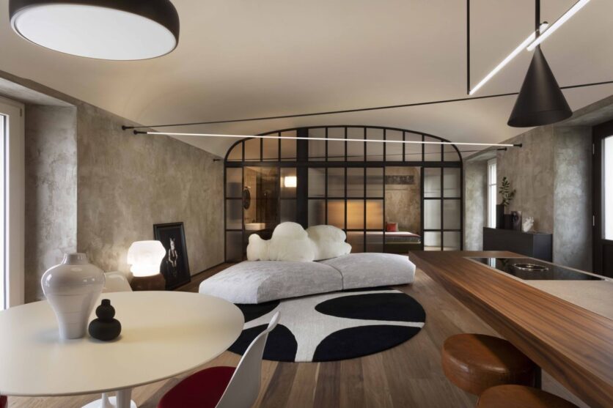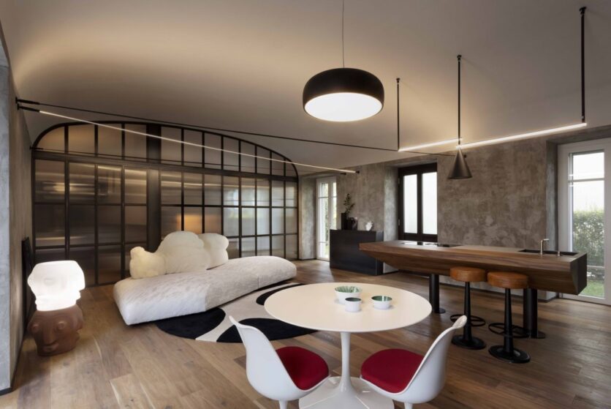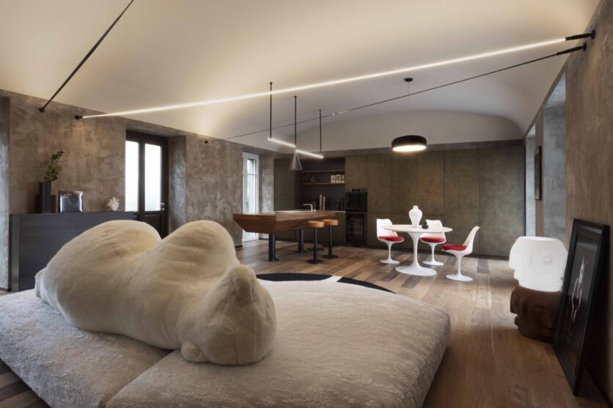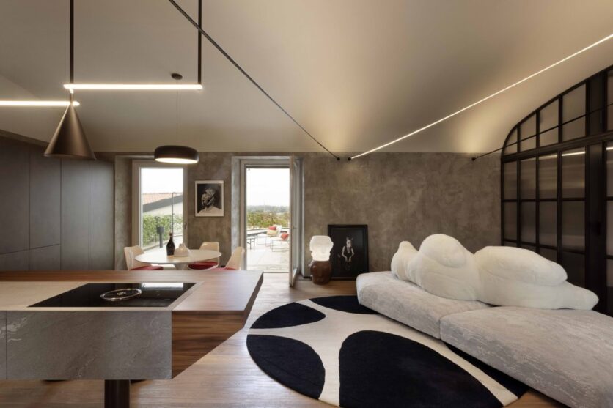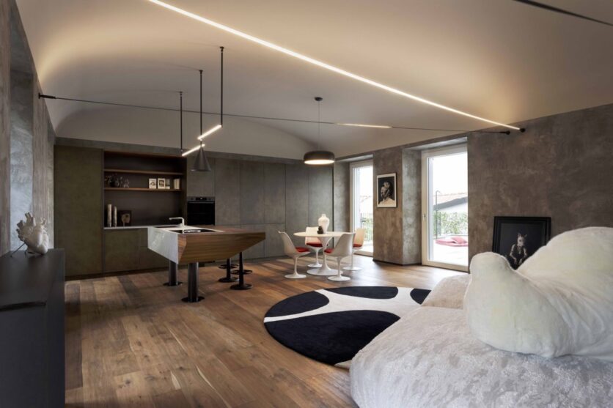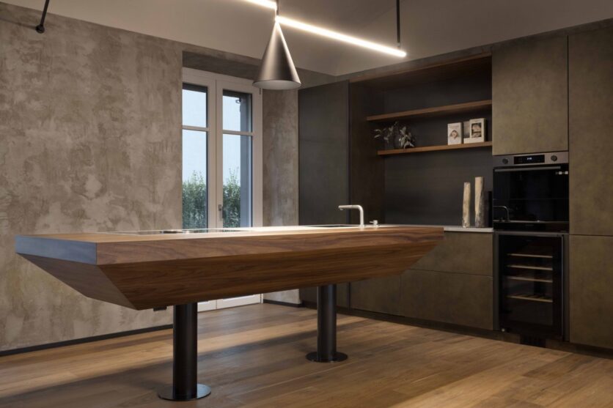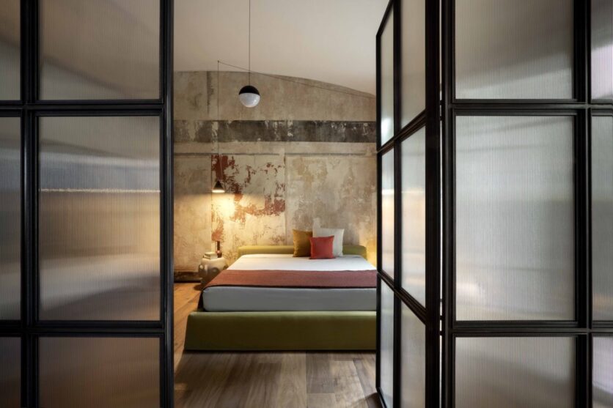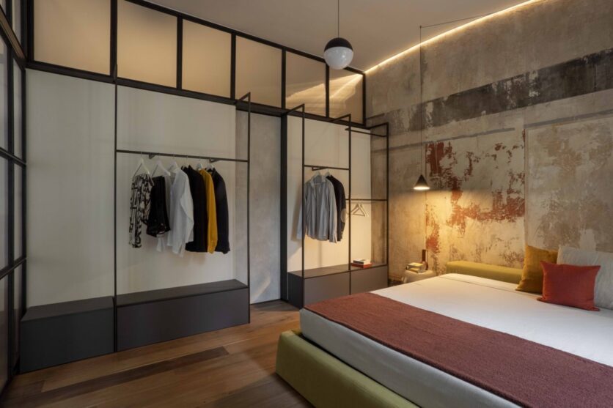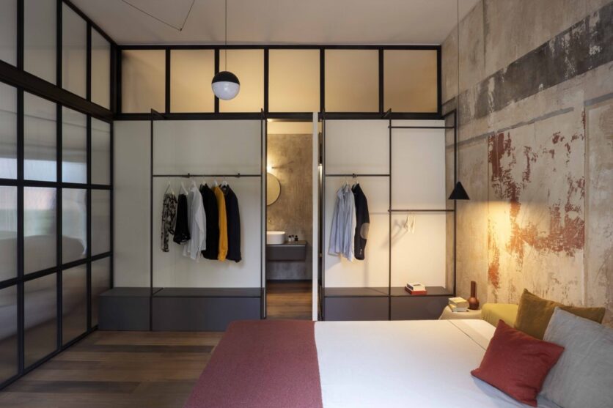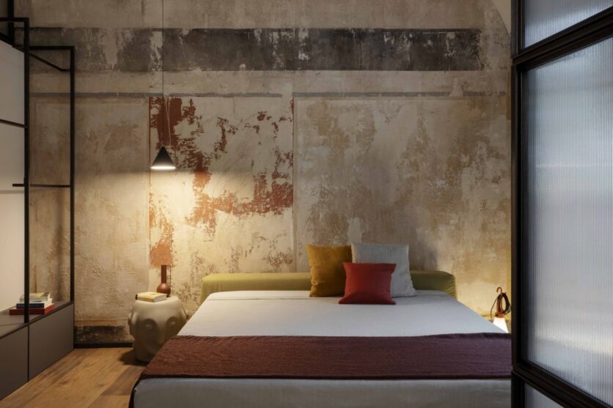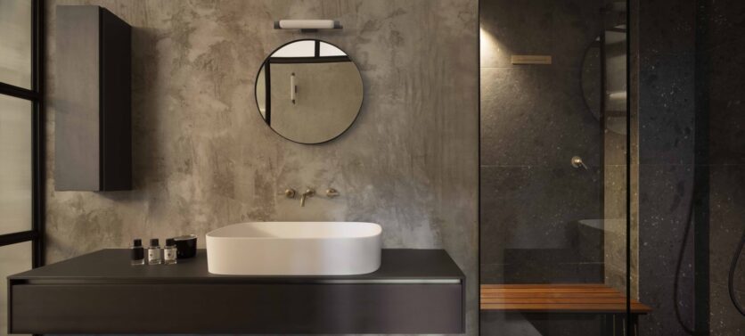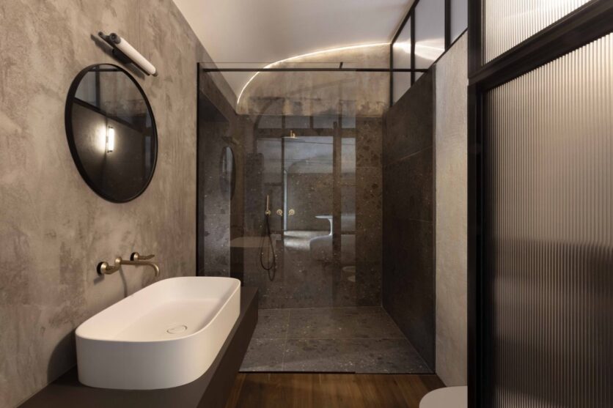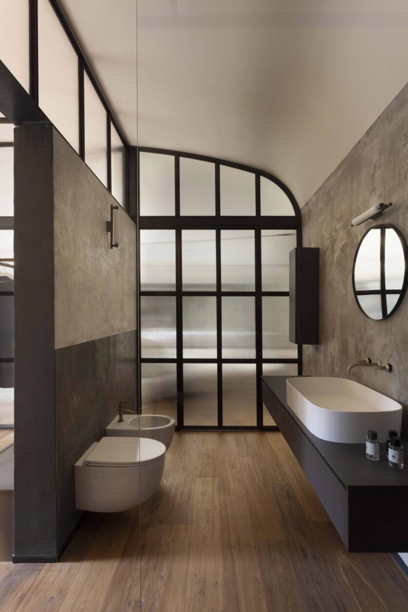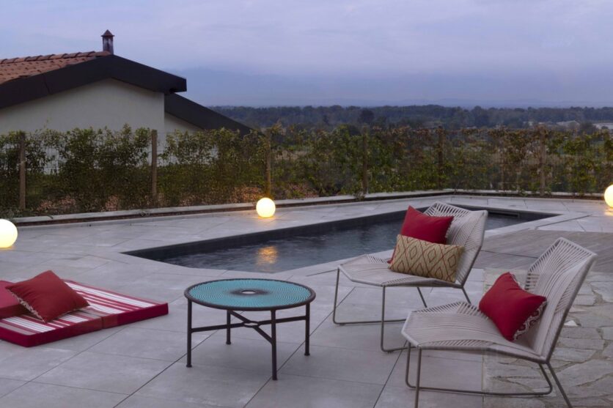Located on the ground floor of the villa, this loft stands out for its unique dialogue between heritage, design, and modern living. The interior spaces were conceived to preserve the essence of the past while introducing elements that enhance both elegance and practicality.
At the core of the loft is a large open-plan space, subtly divided by a black iron and fluted glass diaphragm wall that separates the living area from the bedroom and bathroom. This solution maintains visual continuity while clearly defining functional zones.
The living room, flooded with natural light and enhanced by a barrel-vaulted ceiling, offers a distinctive and elegant environment designed to accommodate everyday life with style. At its center is a custom-designed kitchen island, suspended on two black iron cylinders—a bold architectural feature that seamlessly integrates with the surrounding historical shell.
Beyond the glass and iron partition lies the bedroom, a refined retreat characterized by essential, bespoke furnishings that organize the space with clarity and intention. The back wall preserves and highlights original frescoes, restored using traditional decorative techniques to create a meaningful dialogue between past and present.
The bathroom, both elegant and functional, features a floating countertop with vessel sink and a spacious wet area clad in full-body graphite-colored tiles. A walk-in glass partition encloses the shower, which is enhanced by a built-in teak bench—ideal for enjoying the waterfall stream.
The flooring, in natural oak parquet, brings warmth and spatial continuity, while cement-finished walls add an industrial note that harmonizes with the metal and glass details. Every element of the lighting design has been carefully studied to accentuate spatial qualities and functional areas, while also enhancing the loft’s iconic vaulted ceiling.
From the living room and kitchen, direct access leads to the outdoor area, designed as an ideal space for relaxation. A pool is seamlessly integrated into the context, offering a wellness feature that completes the living experience.
For more information: http://www.flarchitetti.com/
CREDITS
Project: Loft S
Architecture and Interior Design: F:L architetti
Project Team: Fabrizio Caudana, Luca Maria Gandini, Alberto Minero
Location: Castiglione Torinese, Collina Torinese
Year: 2025
Photography: Barbara Corsico


