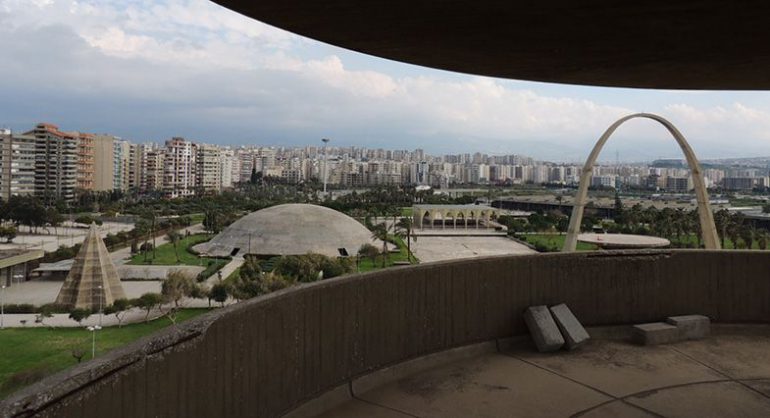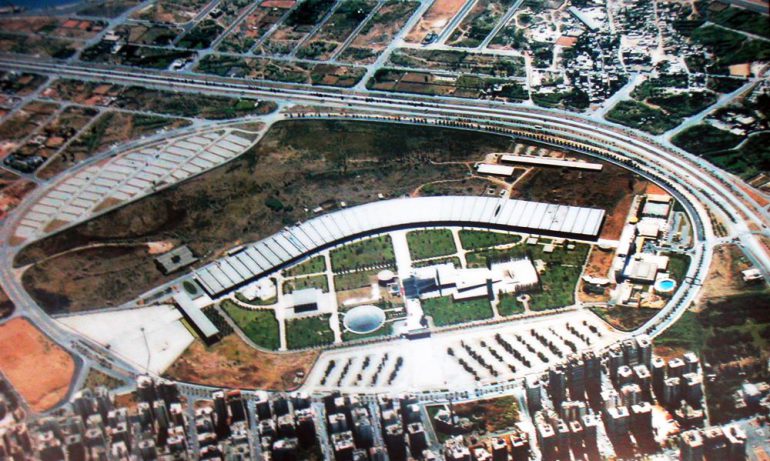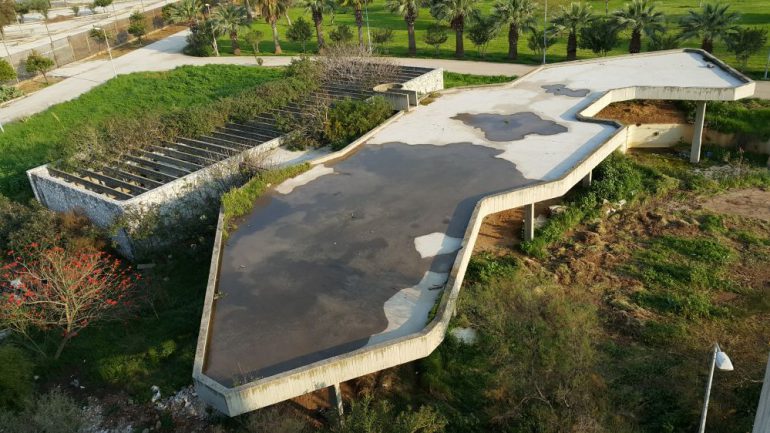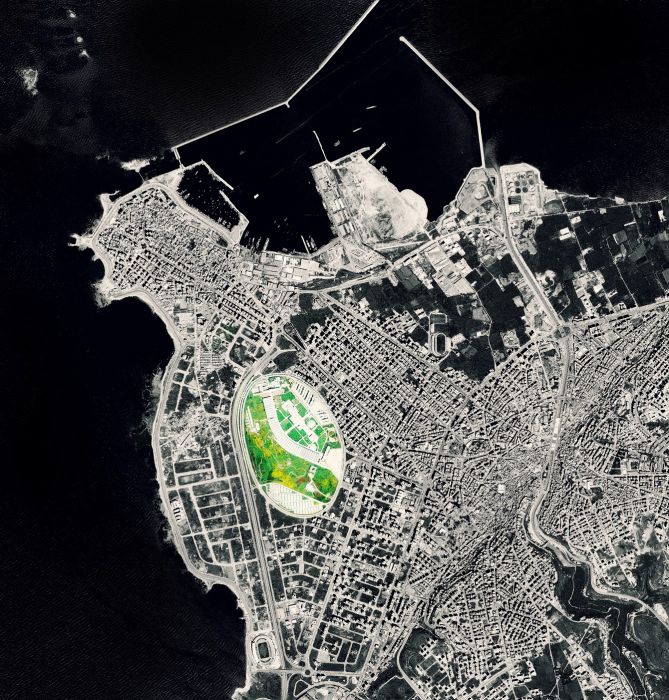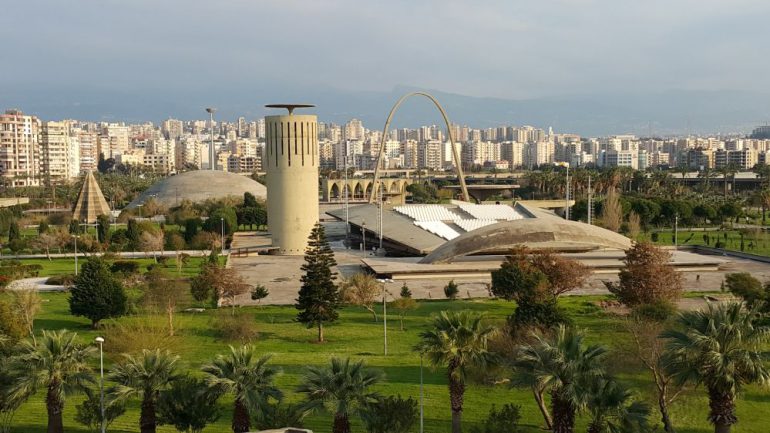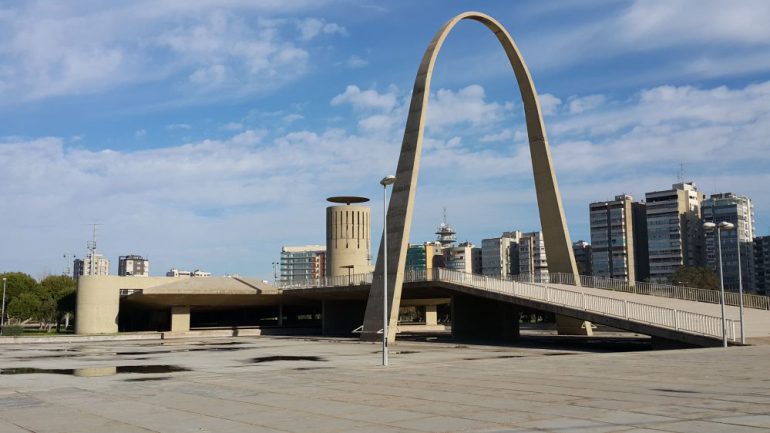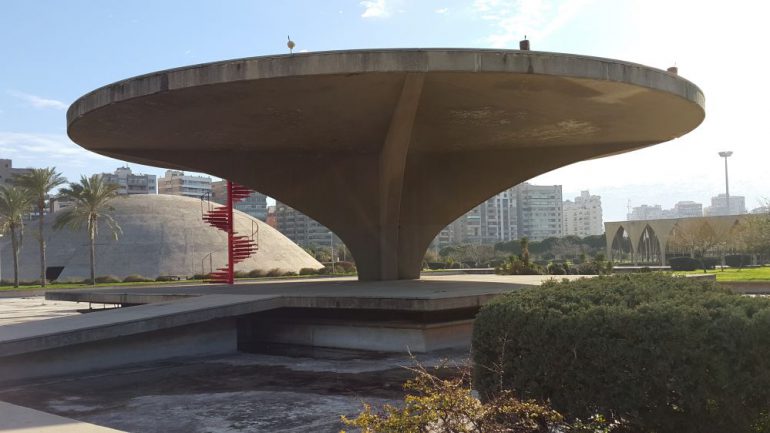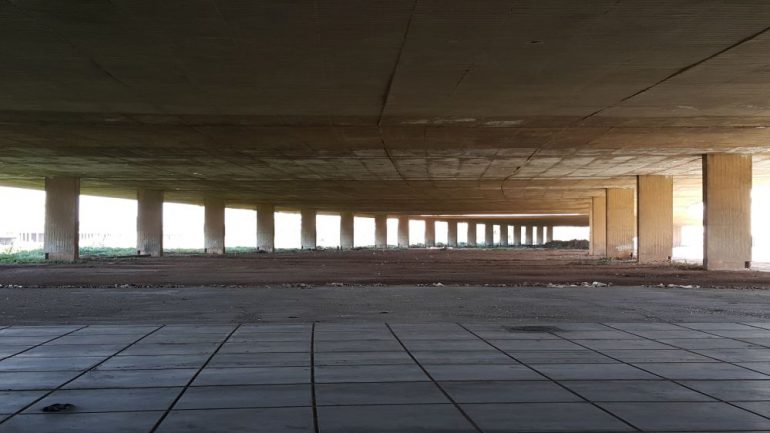Famed Brazilian architect Oscar Niemeyer left behind a dream in Lebanon’s Tripoli, which soon became a massive unrealized fairground.
This major project of Niemeyer isn’t well known within the international community of architecture, since the 100 hectares site and its 15 buildings and monuments built during the mid twentieth century, remain today incomplete concrete structures contained in a postponed utopian oasis in our contemporary times.
The story began in 1958. At that time, Lebanon was enjoying its “golden age” when in the autumn of 1958 FouadShehabwas appointed as a President of the Republic where he workedat reconstructing national unity within a balanced strategy of socio-economic development for the country.
The construction of a large international fair in Tripoli, the capital of North Lebanon, was a pivotal project in this new policy, and it took several years of negotiations and land selection in collaboration with the tripolitanpoliticians and public community sectors, before the project saw the light.
Inspired by the idea of the great fairs and expositions of European capitals during the 19th and 20thcenturies, andof major facilities called “international or worldfairs” in the capitals of newly independent Arab countries, such as the International Fair in Damascus (1955) covering 23 hectares,the International Fair in Baghdad (1956) occupying 30 hectares, and the international fair in Izmir (1937) occupying 46 hectars, the decision came to create an international fair in Tripoli, asserting Lebanon’s central role in the region’s economy, andannouncing the end of Beirut’s dominationby distributing the fruits of growth in previously neglected regions of the country.
In 1962, at the age of fifty two, the Brazilian architect Oscar Ribeiro de Almeida Niemeyer Soares Filho, known by Oscar Niemeyer, who had just finished workingat his country’s modernist marvel of the capital Brasilia, along with his colleagues Lucio Costa and Roberto Burle, has been commissioned on behalf of the Lebanese government to design a permanent international fair; that task was specifically significant, because it involved his first commission abroad, beyond the American continent.
Few days after Niemeyer arrived in Lebanon, he went to Tripoli (85 km to the north of the capital Beirut). There, he spent two months during which he produced the essence of his ideas which gave shape to the international fair project. In his memoirs published 40 years later, he explained the principles which guided his approach.
Concept designing and design development has consumed almost 4 years until the construction started in 1967 and almost completed in 1974; butin 1975 the Lebanese civil war interrupted construction completion of this modernist landmark.
Brasilia seemed to have been present in Niemeyer’s vision when he planned the site in 1963.At a glance to the Tripoli fair masterplan, with the dominant boomrang shape of the “grande couverture” designated for international exhibition booths underneath, one can see the resemblance with Brazilian urban plan, noting that Niemeyer disagreed with having the exhibition pavilions in separate houses “that creates confusion for the visitor.” Instead, he let all the pavilions accommodate under one wing or boomrang shape floating roof,which is also similar in structure to the University of Brasília, also with the heavy use of concrete and a tendency toward curves and reflective pools (3.3 hectares).
The visitor would wander throughthe out-spread structures, take a look in the small cylindrical housing museum – or why not in the underground space museum.
The “Pavillion du Liban”, Lebanon Museum, reminds of the presidential palace in Brasilia (Palacio Alvorada), but with the arcades placed up-and-down to mimic traditional Lebanese architecture.
The collective housing, one of a kind revolutionary design by Niemeyer, which had a lot of common with his previous Brasilia palace hotel opened in 1958,has been transformed through a heavy destructive intervention into a three stars“Quality Inn” hotel in year 2000, an unfortunate event which drastically harmed the Niemeyer’s ensemble and rang the bell of the necessity to create a protection policy for the buildings authenticity. Ironically, this Hotel is the only remaining functioning facility nowadays along with the main entrance administrative bureau. The typical house (Residence Type) with its one floor organic shape roof to cover the living and dining area overlooking through the curtain glass enclosure, an organic shape swimming pool covered with white ceramic and combined with an artificial rock made of concrete, has a great inspiration from Niemeyer House in Rio de Janeiro the “casa das canoas” built in 1953 and used now for the headquarters of Oscar Niemeyer Foundation.
“My concern was designing this residence in full freedom, adapting it to the unevenness of the terrain, without change, shaping it into curves, so as to allow vegetation to penetrate within them, without the presence of an overt straight line border… “- Oscar Niemeyer.
The concrete Dome, an experimental theater with a 60 meters diameter accommodating around 1200 rotating seats, was originally designed as a flexible theater layout with a circular hydrolically elevated rotating stage; the performers changing rooms and back stage facilities have been situated in a basement floor underneath the seated arena, having the same appearance as the “IbirapueraAuditorium” (1950’s) and the Oca auditorium built in 1951, noting that it was called the “oca” because of its resemblance with the traditional Native American dwelling.
Known as a great artist, one of the best architects of his time, and as one of the most influential member in the development of modern architecture, Niemeyer inovations focused on a philosophy of form above functionality, and here two main questions remain for the future:
– What should the buildings be used for? Most of them can no longer be used for their original purpose, but we have to come up with a new functionality for them.
– And to whom does the fair belong?Tripoli? Lebanon? Or is it a property that should not see any territorial limits?
To me, it’s too grandiose to be theconcern ofthe tripolitansalone; the fair belongs to the international community and it is now part of the world architectural and cultural heritage until being officially registered as such.
As an activist action plan initiativein order to bring to life this forgotten legendary facility, the union of the Lebanese engineers has conducted in spring 2014 a major academic exercise targeting modern architectural heritage in Lebanon. We have selected the theme of the “Rashid karami international Fair” in Tripoli.
Ten public and private architecture schools and faculties participated in this nation-wide brain torming about the future of the fair, under the theme of adaptive or re-usable Architecture, wheremore than 300 ideas have been adopted by students and have been exhibited under the roof of Niemeyer “grande couverture” in June 2014, in a celebration event titled ”Tripoli fair 2020”. Later on, in august 2014, a selection of the best projects has been exhibited at the UIA (International Union of Architects) congress in Durban, South Africa.
The future steps will be towards listing this Niemeyer masterpiece on national and international heritage and promoting the future use of this facility with potential investors to best serve the imageof Tripoli, Lebanon and Humanity.



