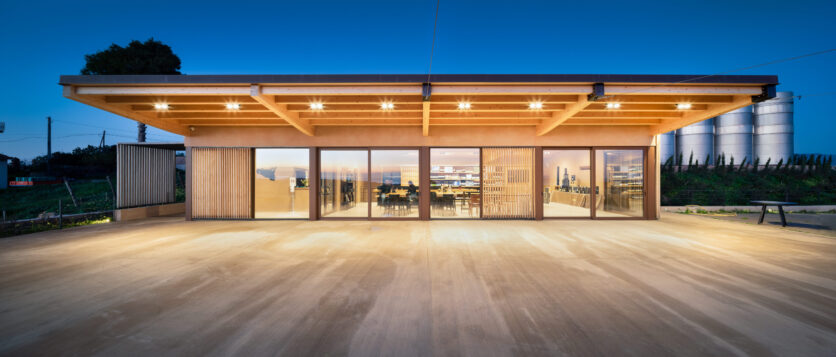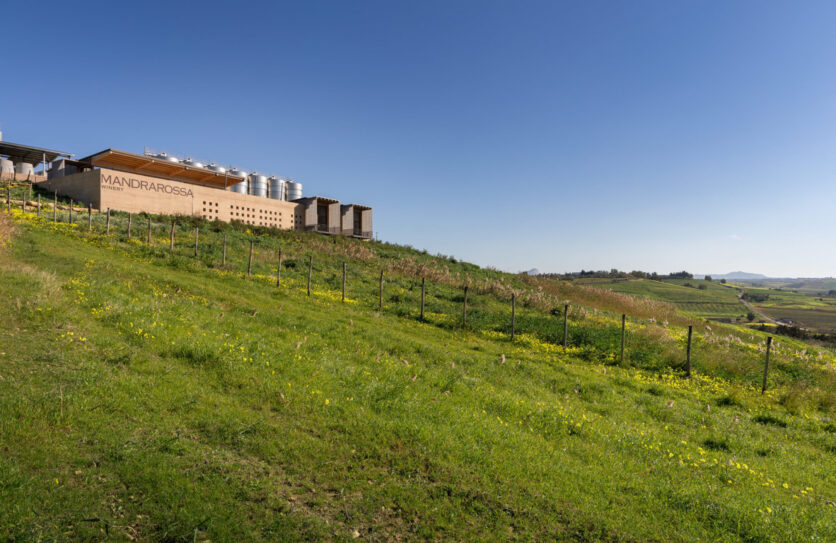The new cellar of the Mandrarossa winery is organized in such a way as to use the morphology of the site to fully interact with the surrounding landscape, characterized by vineyards and olive trees against the backdrop of the splendid African Sea.
The designers’ idea was to create a terrace modeled on contour lines, visible from the outside through a colored concrete base.
Inside, a vertical connection system generates a path that allows the visitor to observe the rooms of the cellar from above and ends inside a tasting room with two large openings towards the suggestive landscape.
The materials used have been designed to integrate the project with the colors of the surrounding landscape: the wood that covers the protruding parts and the exposed concrete colored with pigments similar to the color of the local earth that characterizes the base.
This semi-underground project had the objective of combining the identity of the site and the history of an anthropized territory aiming to become a recognizable landmark of the place.
CREDITS
STUDIO: Gruppo Vid’a
AREA: 520 m2
LOCATION: Menfi (AG), Italy
YEAR: 2021
LEAD DESIGNERS: Gaetano Gulino, Santi Albanese
PHOTOGRAPHS: Lamberto Rubino












