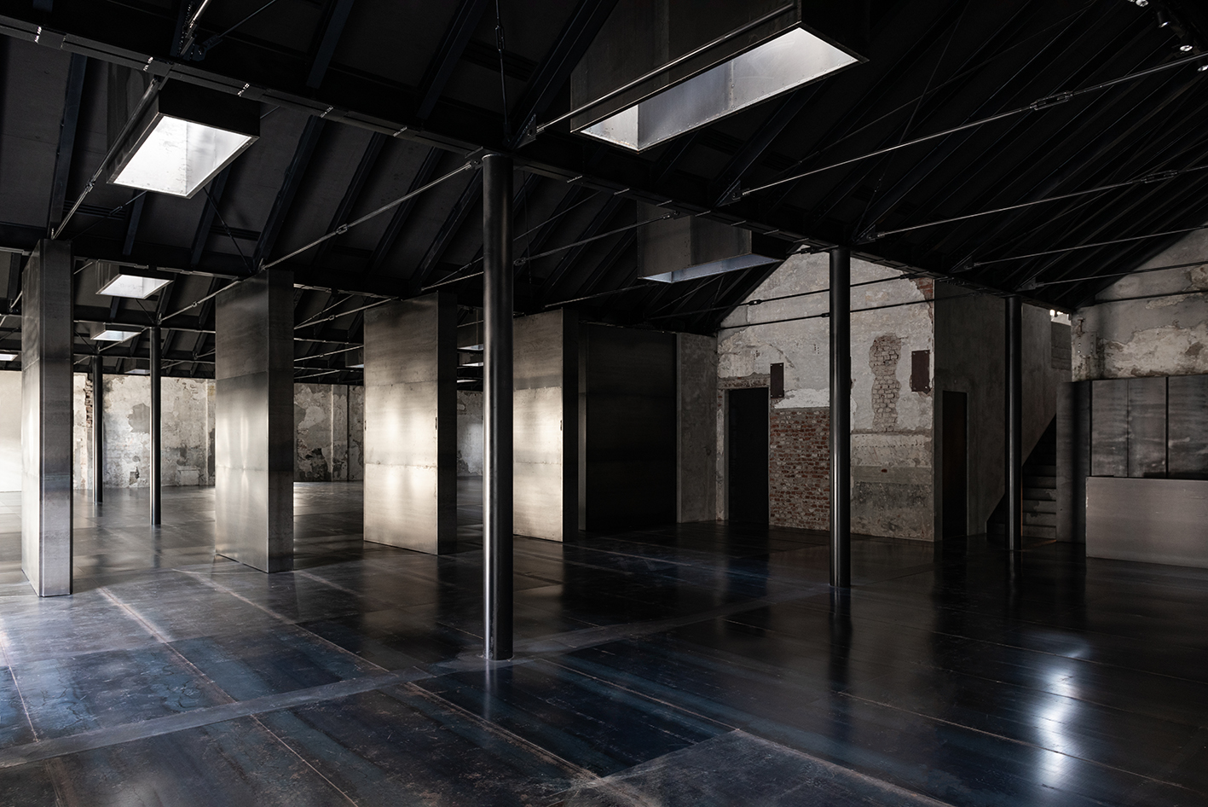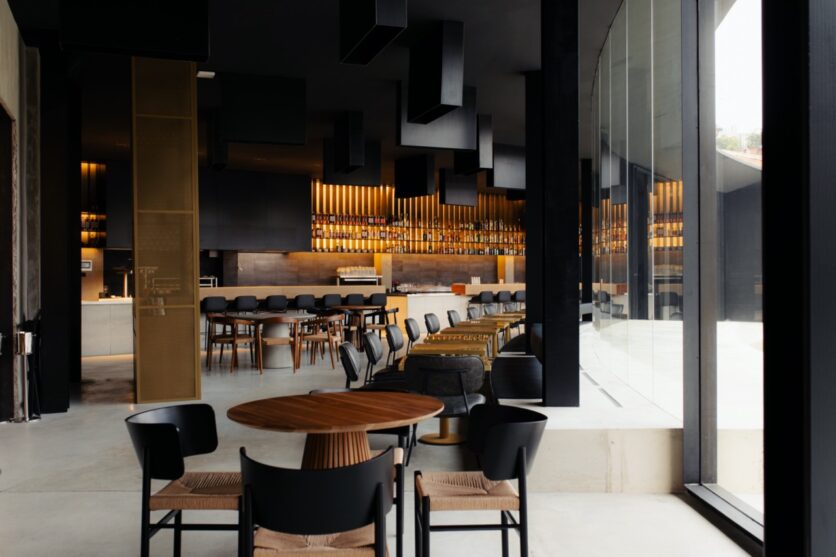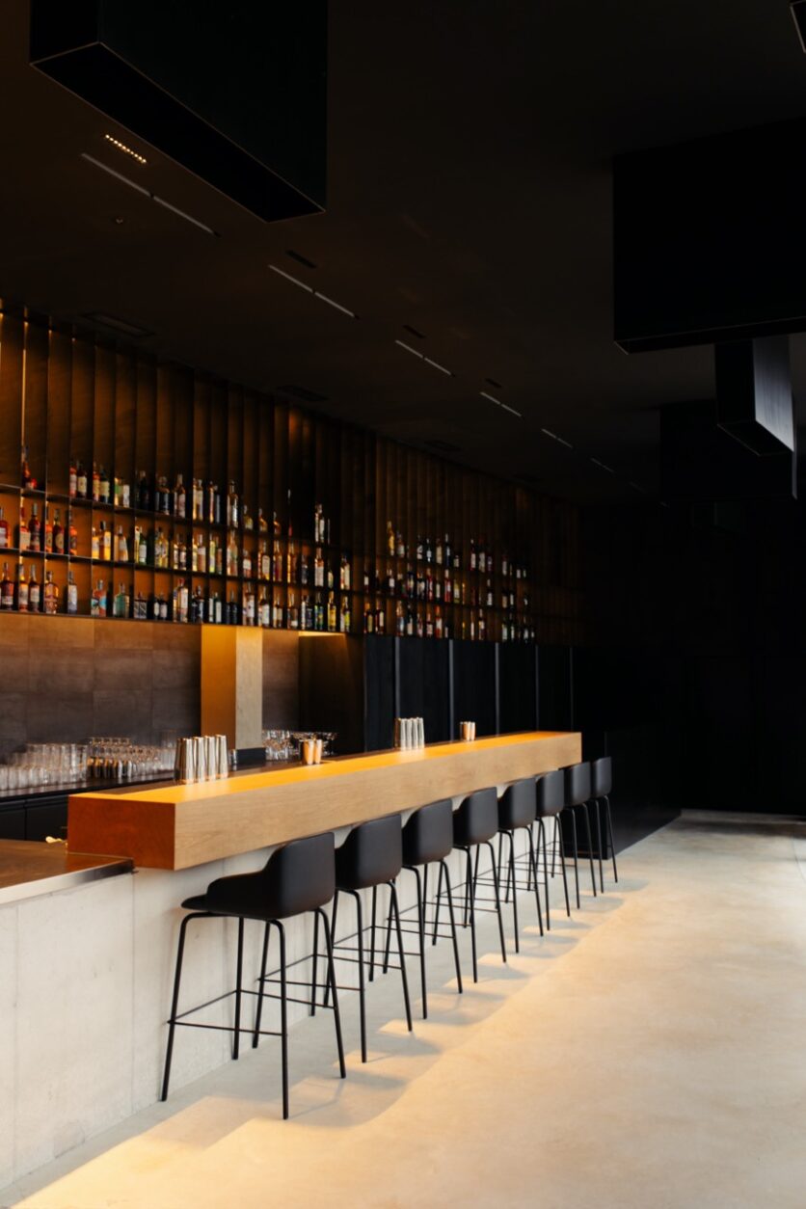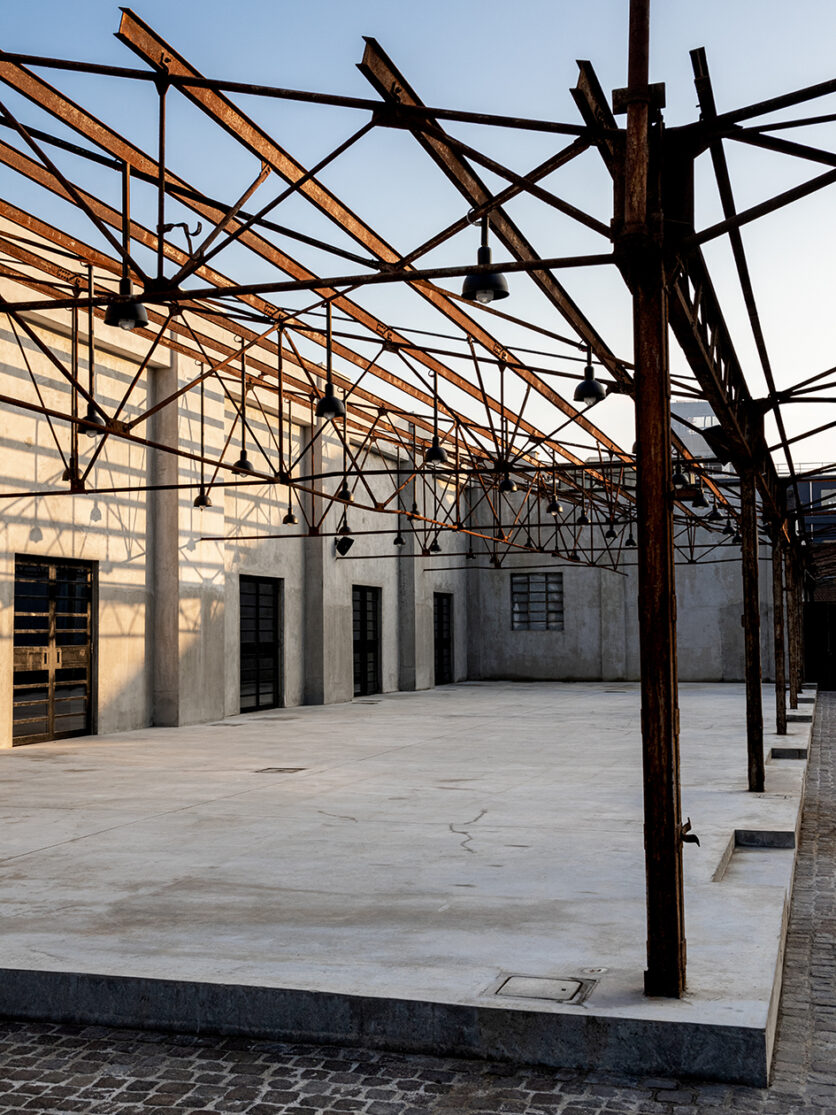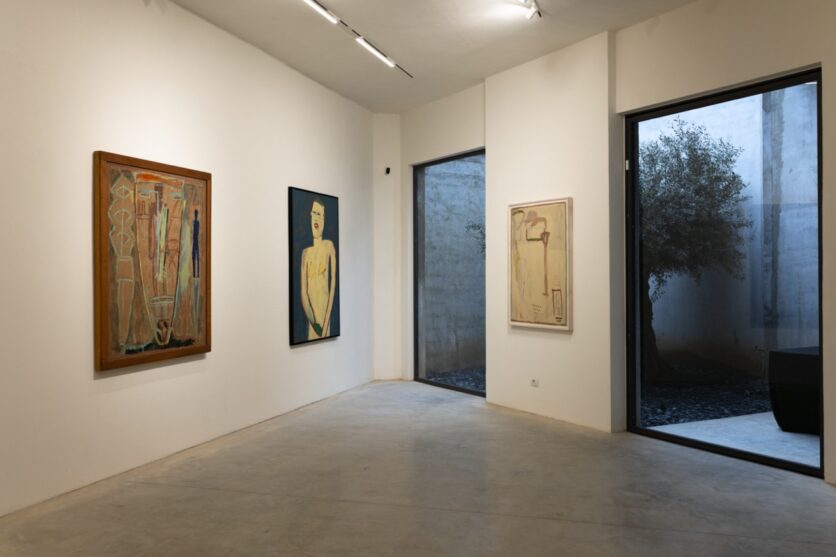Where an industrial warehouse once stood, a new creative heart of Milan now beats. Just a few steps from Fondazione Prada, a former 3,000 m² industrial area has been reborn as a cultural, gastronomic, and artistic hub. This is not merely an architectural restoration but a true urban regeneration project, designed by the Florentine studio q-bic, which transforms a space of urban marginality into a place of connection and cultural exchange.
The concept stems from the vision of Francesco Sicilia, Natascia Milia, and the Querci family — already known for the success of Moebius, the Michelin-starred restaurant and icon of Milanese gastronomic experimentation — who, together with q-bic, embrace a model of architecture that blends industrial heritage with a contemporary identity. The result is a dynamic urban ecosystem composed of three distinct yet interconnected spaces: Magma, a flexible and dramatic events venue; Scaramouche, an international art gallery; and Lubna, a listening restaurant bar that merges gastronomy with musical culture.
The former early 20th-century oxygen warehouse has been transformed into a 1,200 m² trapezoidal square, the beating heart of the project and an open space for the city. A large oxidized iron pergola defines the outdoor area, while three century-old holm oaks punctuate the porphyry paving, creating harmony between raw materials and nature. The q-bic project is founded on a core principle: filling urban voids not just with buildings but with places for social connection. “Industrial spaces are often isolated pockets within the urban fabric,” explain Luca and Marco Baldini, founders of q-bic. “We wanted to overturn this paradigm by creating a square that becomes a space for encounters and relationships.”
The design plays with material contrasts: black iron, raw concrete, and deliberately imperfect walls engage in dialogue with a new semicircular glass volume that visually connects the interiors with the outdoors. This layered approach to materials preserves the site’s industrial memory while embracing contemporary aesthetics.
Magma is the dynamic heart of the complex — an event space conceived as a fluid and modular environment, ready to host exhibitions, performances, and immersive installations. The original roof was demolished and rebuilt, maintaining its iconic shed geometry, while new iron-framed skylights channel natural light across the concrete and raw iron surfaces. Even the floor becomes a narrative element, while the architectural structure incorporates invisible technical systems to ensure flexibility without compromising the industrial aesthetic.
Lubna, the complex’s listening restaurant bar, is a tribute to contemporary culture, where fine dining, mixology, and music converge in a multisensory experience. The 350 m² space unfolds between the original building and a new glass volume that opens onto the outdoor square. Concrete dominates the design, shaping benches, countertops, and even the DJ booth. A striking detail defines the identity of the venue: a 15-meter wall lined with rotating mirrored panels that transform the space, creating reflective surfaces or screens for immersive projections.
Scaramouche, founded in New York and now rooted in Milan, is the project’s artistic anchor. Curated by Daniele Ugolini and Simone Ferretti, the gallery serves as a platform for both emerging and established international artists, offering bright, neutral spaces designed to enhance any type of installation.
Completing the complex is a 200 m² loft on the first floor, overlooking the internal square. Conceived as an artist’s residence or an exclusive event space, the loft is designed for hybrid functions — from private tastings and exhibitions to show-cooking events and photo shoots.
The q-bic project goes beyond architectural restoration: it is a manifesto of urban regeneration that transforms an industrial site into an open and dynamic cultural hub. Here, architecture becomes a tool for social revitalization, fostering new networks and encouraging connection. In a city like Milan, constantly balancing development and historical memory, the result is a space that welcomes the city, rewrites its margins, and restores value to its urban voids.
CREDITS
Project: Magma, Lubna, Scaramouche
Studio: q-bic
Location: Milan, Italy
Year: 2025
Photo: Nathalie Krag


