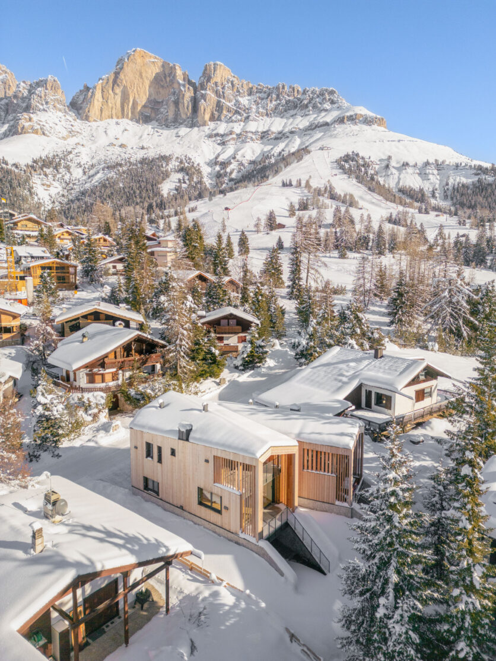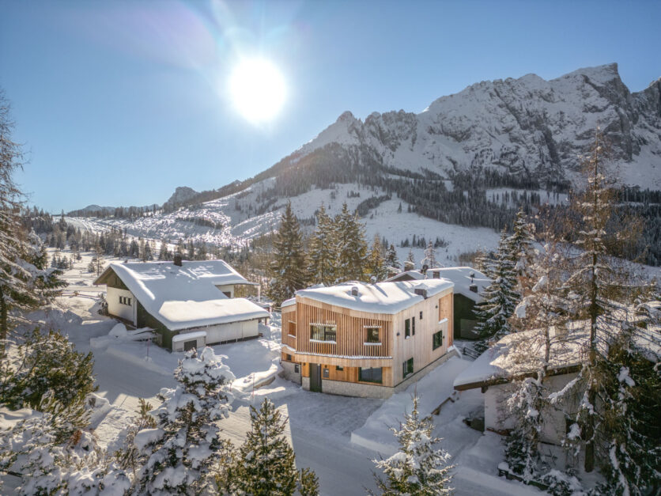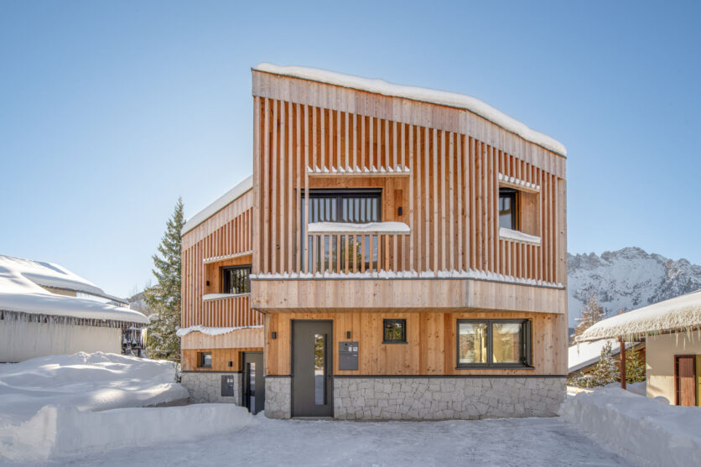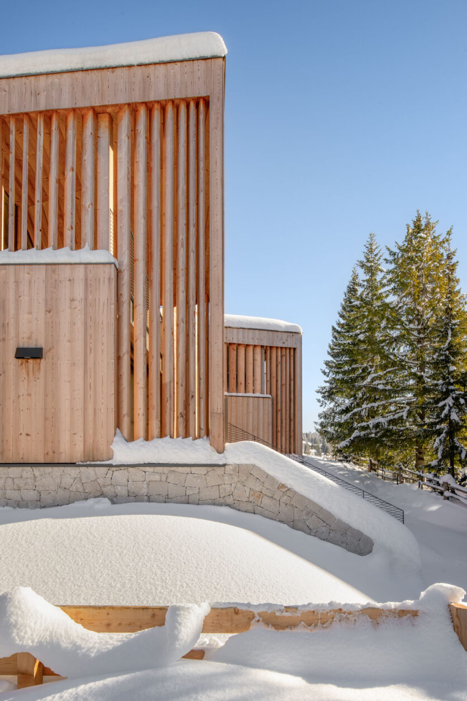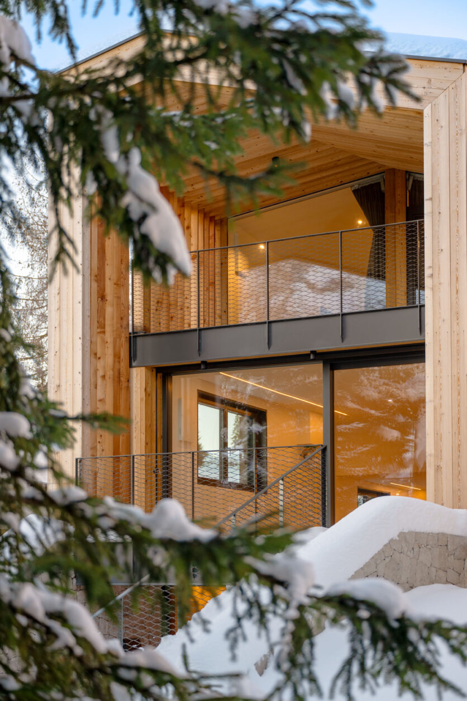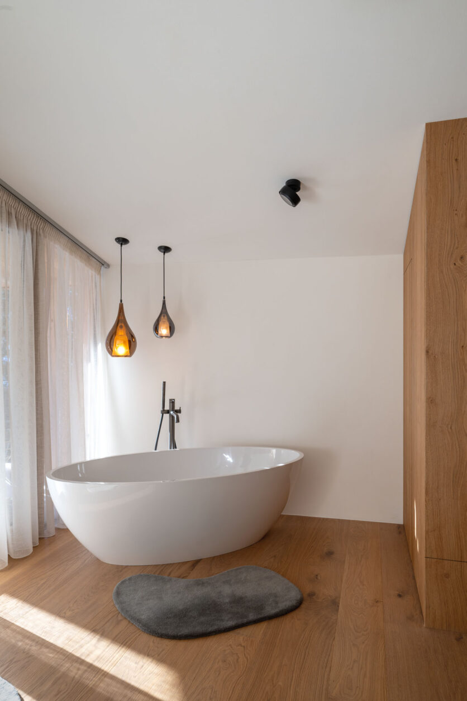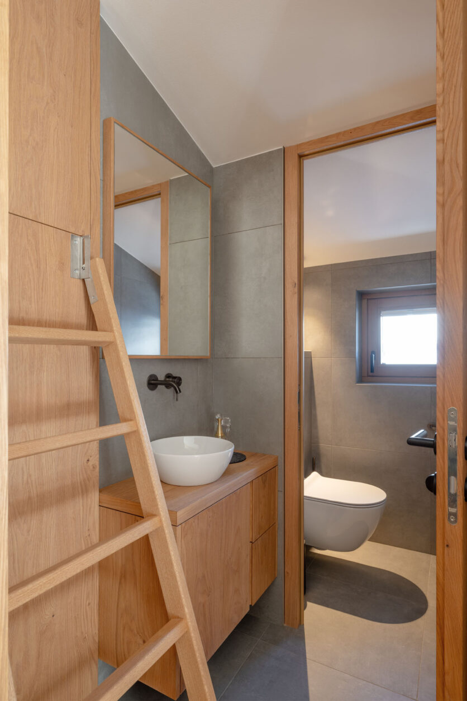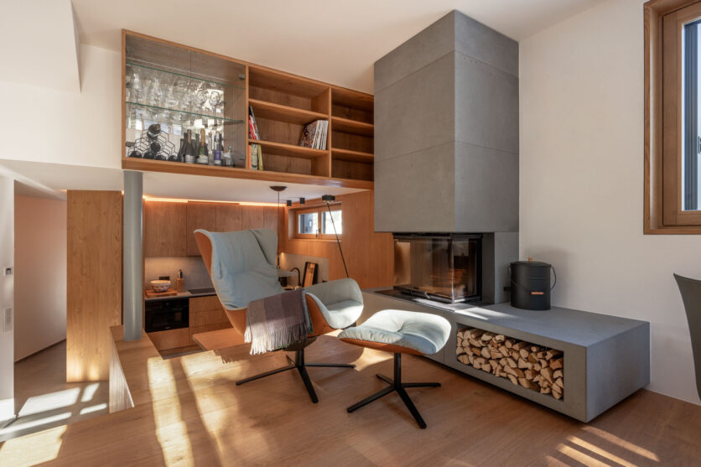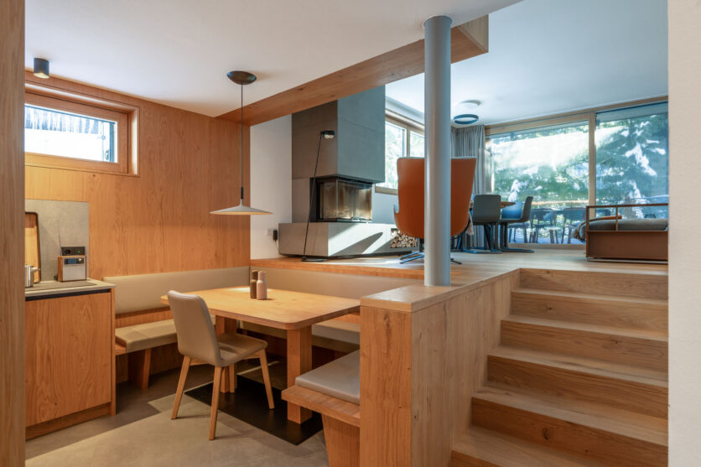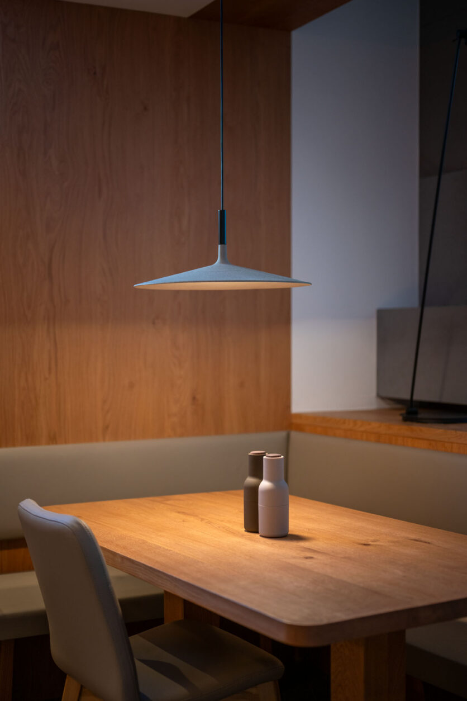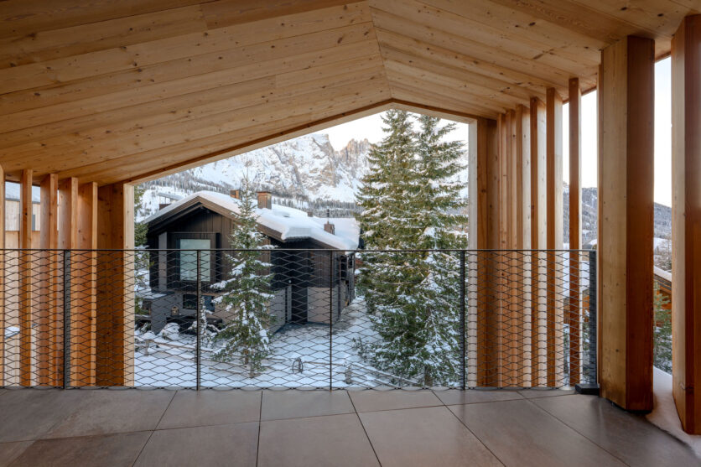In the picturesque Val d’Ega, at the foot of the Dolomites, lies Casa Carezza, an alpine residence that blends the charm of local architectural tradition with a contemporary design approach. Designed by monovolume architecture + design, this home is located near Lake Carezza, in a breathtaking natural setting surrounded by larch forests and the peaks of the Catinaccio and Latemar.
The project takes inspiration from the traditional farmhouse typology, reinterpreting its materials and spatial composition using modern construction techniques. The result is an architecture that harmonizes with the landscape, respecting its characteristics and enhancing its potential.
The two residences that comprise Casa Carezza stand out for their asymmetrical roof geometry, evoking the fragmented texture of Dolomite rocks. Situated on a plot with high building density, the houses are designed to ensure maximum privacy for their residents.
The north side is closed off and protected by large terraces, punctuated by vertical wooden slats, while the south side opens to the panorama with expansive glazed surfaces that frame stunning views of the Latemar. This distinction is further emphasized by the choice of materials: the upper part of the residences is made of white spruce wood, while the base is built from local dolomite stone.
The residences are certified CasaClima A Nature, a testament to their commitment to environmental sustainability. All materials are sourced from local suppliers: the structural framework is made of white spruce, while the exteriors and interiors feature larch wood, chosen for its resistance to weathering. The stone used for the base was quarried nearby.
The interiors follow the Raumplan principle, with staggered floors that ensure visual continuity with the surrounding landscape. Natural light plays a central role: large windows and strategically positioned openings in the walls allow light to permeate, creating warm and inviting spaces.
On the ground floor, the living area includes the entrance, kitchen, living room, and cloakroom, while the upper floor houses the bedrooms, featuring panoramic windows that overlook the Dolomites. The furnishings align perfectly with the alpine spirit: wood dominates the interiors, lending an intimate and timeless atmosphere that celebrates the Dolomite landscape and alpine culture.
CREDITS
Project: Casa Carezza
Studio: monovolume architecture + design
Location: South Tyrol, Italy
Year: 2023
Photo: Giovanni De Sandre



