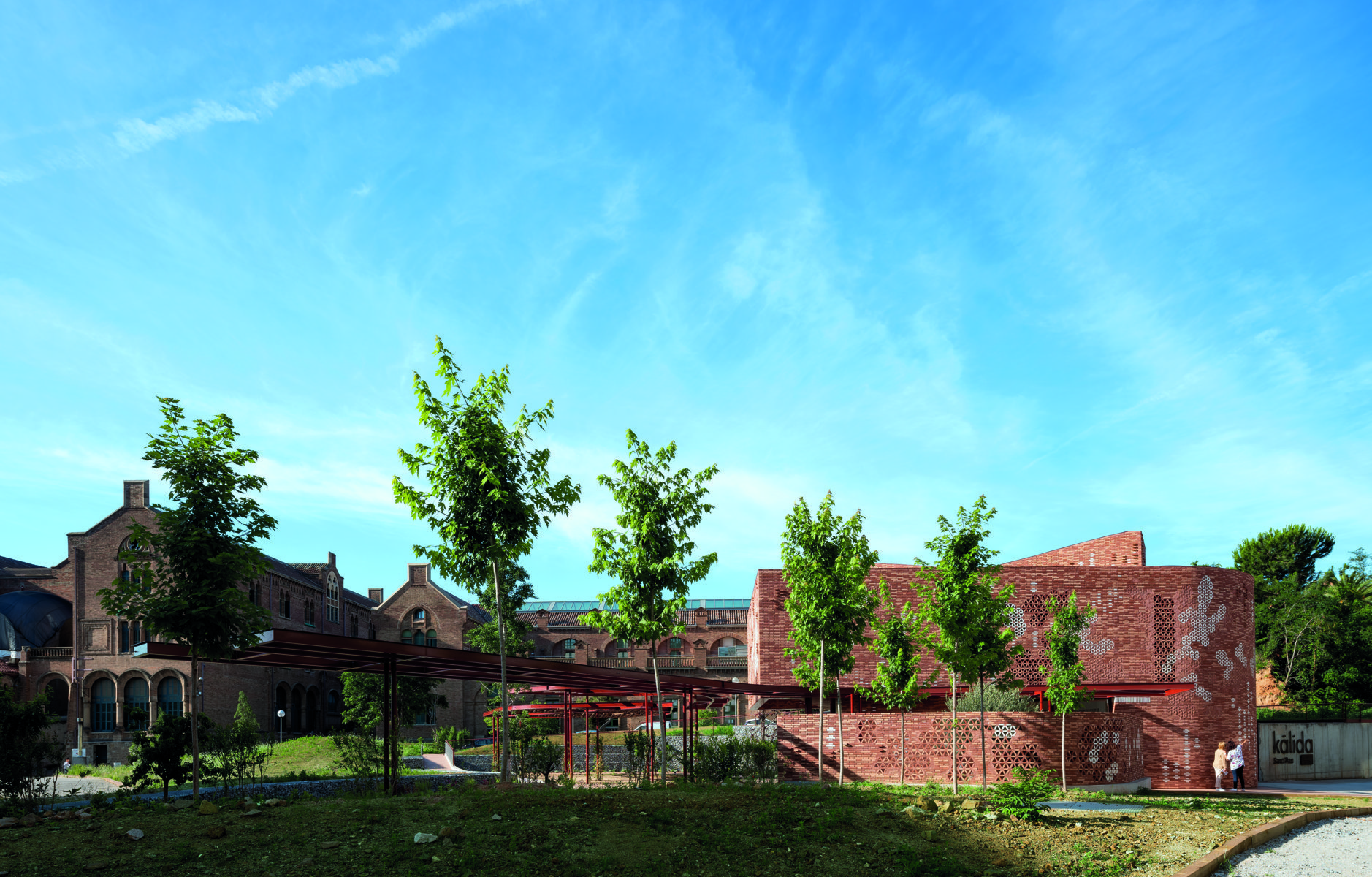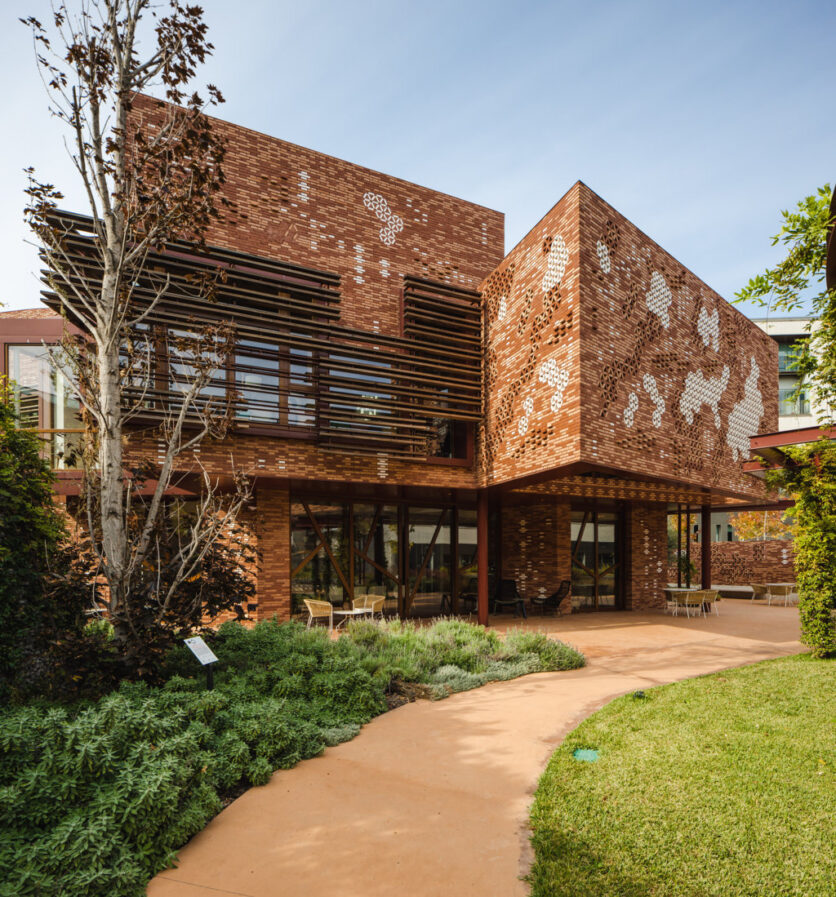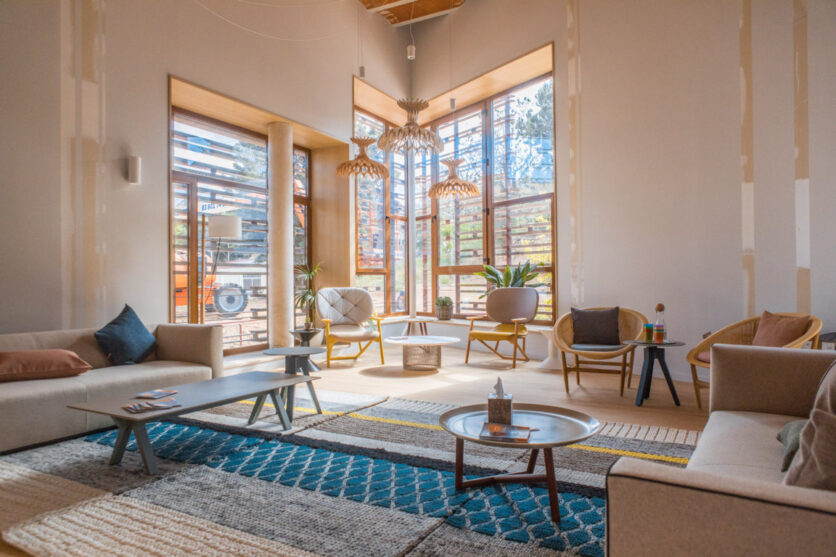When a person is diagnosed with a cancer, it can feel like a punch in the stomach.
Kálida, on a site positioned between Hospital Sant Pau and the modernista Heritage site, is there to help and support, a warm and welcoming place offering a programme of evidence based support which strengthens physical and emotional wellbeing.
Kálida is warm and welcoming, full of light and space with a mix of open areas and more private protected areas.
The emphasis is on creating a homely, domestic environment in contrast to the clinical hospital building.
Tagliabue, who supported her husband Enric Miralles through his brain tumour diagnosis and treatment, clearly is well placed to understand the curative value of well-designed buildings.
The design is of a garden pavilion in which the boundaries between interior and exterior space are blurred.
The 400 m2 building is arranged on two levels with an extensive garden area. The lower floor is an open and flexible space, conceived as a sequence of gardens and patios.
The kitchen area is the welcoming heart of the building, in addition there is a library and a large multipurpose room. From the Oncology Department of the Hospital, there is a paved area leading to the main entrance of Kálida.
CREDITS
PROJECT: Kalida Sant Pau Centre
STUDIO: Benedetta Tagliabue – EMBT Architects
AREA: 400 m2 + 981 m2 outdoor areas
LOCATION: Barcelona, Spain
YEAR: 2019
LEAD DESIGNER: Benedetta Tagliabue
PHOTOGRAPHS: Lluc Miralles












