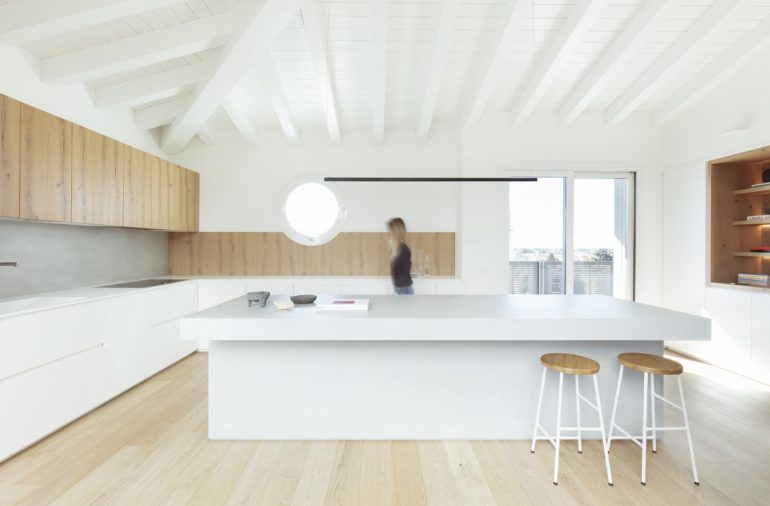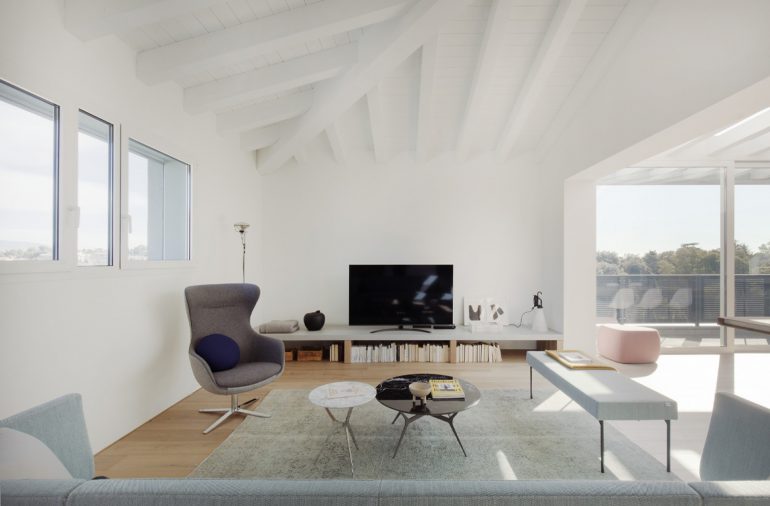The renovation of a penthouse apartment in Bassano del Grappa to create the residential project Interior RA was developed by young architects Paolo Didonè and Devvy Comacchio, both graduates of the IUAV University of Venice, who decided to combine their experience and skills to found the studio Didonè Comacchio Architects. Among other awards, the team has won prizes for the development of concepts such as the secondary school in Zibido San Giacomo (MI) and the new Palazzetto dello Sport in Nembro (BG).
The Interior RA project was created for a young dynamic couple with refined tastes, with the aim of enhancing and giving a hierarchy to the spaces of the flat located on the fifth floor of a building in the town centre, which appeared as a large empty space, with an irregular roof and the cumbersome presence of the lift with internal access to the living area.
In spite of these critical points, the accommodation boasts as a plus the fine views of the historic city centre, the Grappa massif and the Asiago plateau.
The interior space has therefore been redefined and rationalised, also thanks to the use of refined materials.
The flow between the rooms in the living area is characterised by two elements: the wooden partition that only allows a glimpse of the lift but at the same time delimits the entrance area and proportions the dining room, and the large counter in the centre of the kitchen, which dictates its size, shape and layout.
The result of the work carried out is a clear, recognisable environment that is easy to live in, but without any real physical barriers or limitations.
Info didonecomacchio.com
PROJECT Interior RA
ARCHITECT Didonè Comacchio Architects
LOCATION Bassano del Grappa VI
COLLABORATORS Arch. Alex Bunea
ELECTRICAL PART OLEV Light, Linealight Group
KITCHEN Zampieri Cucine
STYLING makethatstudio
YEAR 2020
PHOTO Alberto Sinigaglia Photography










