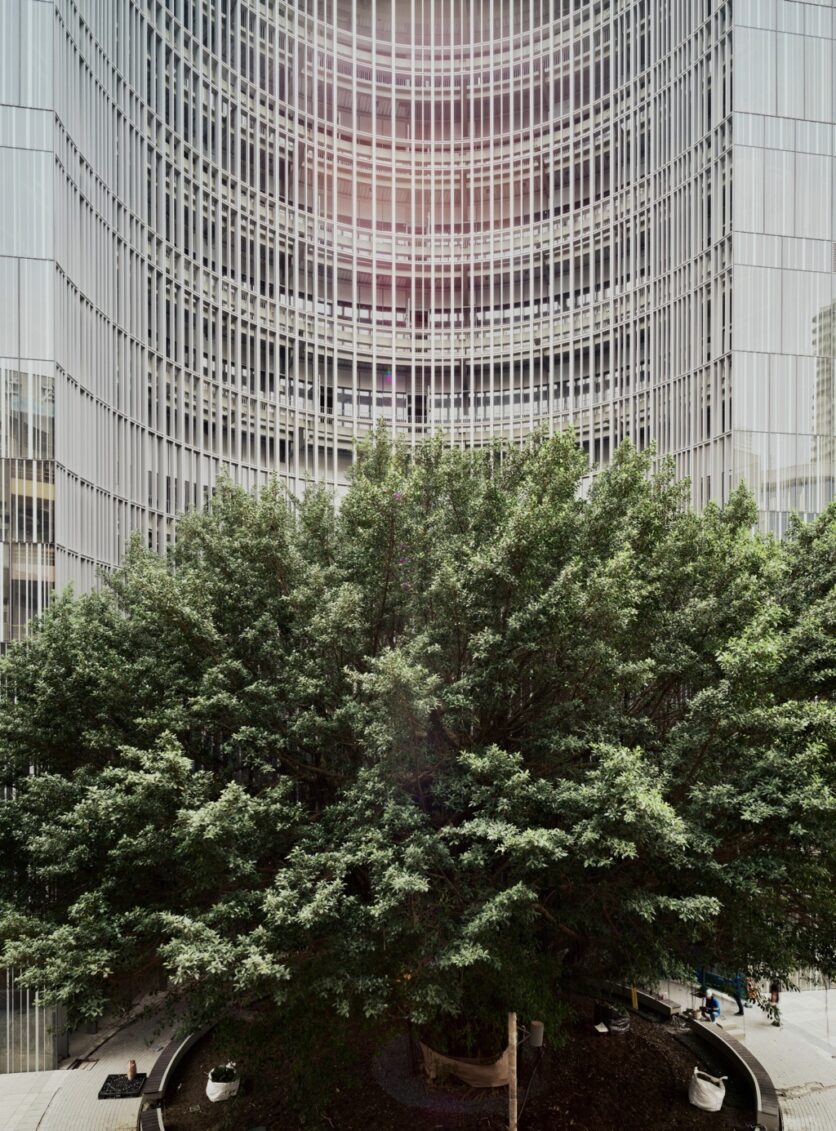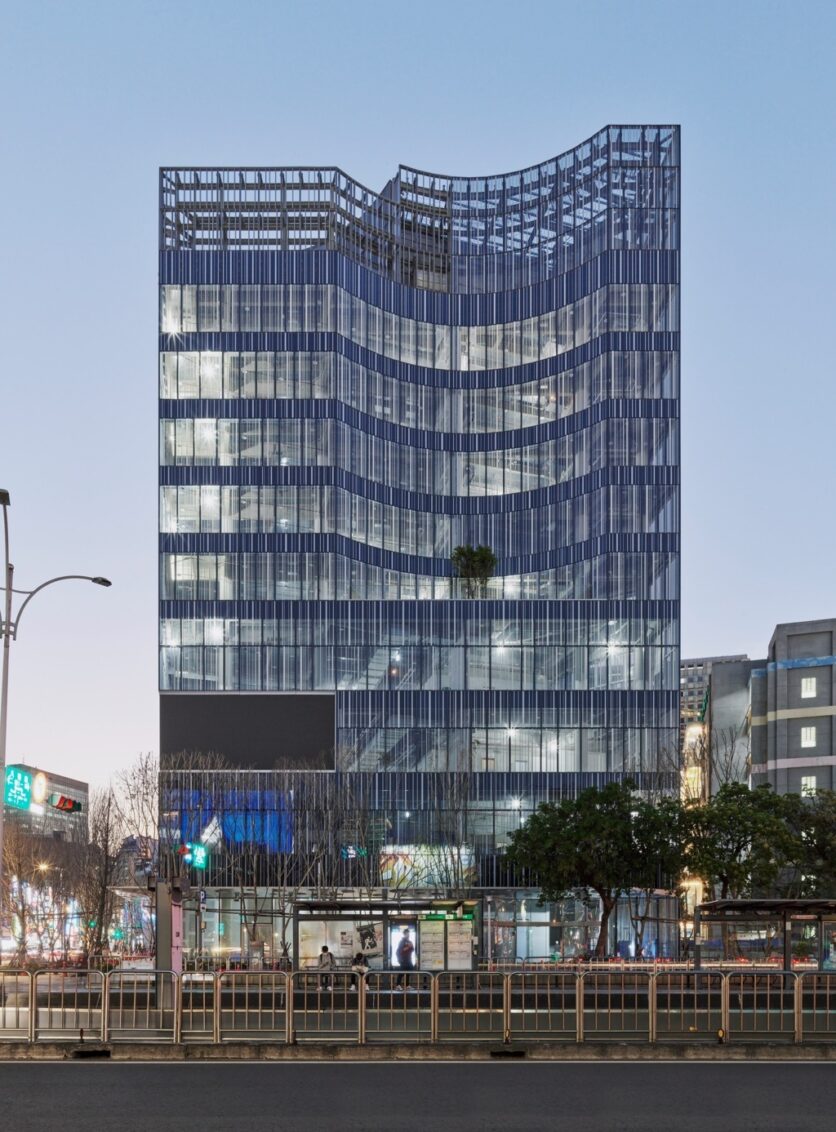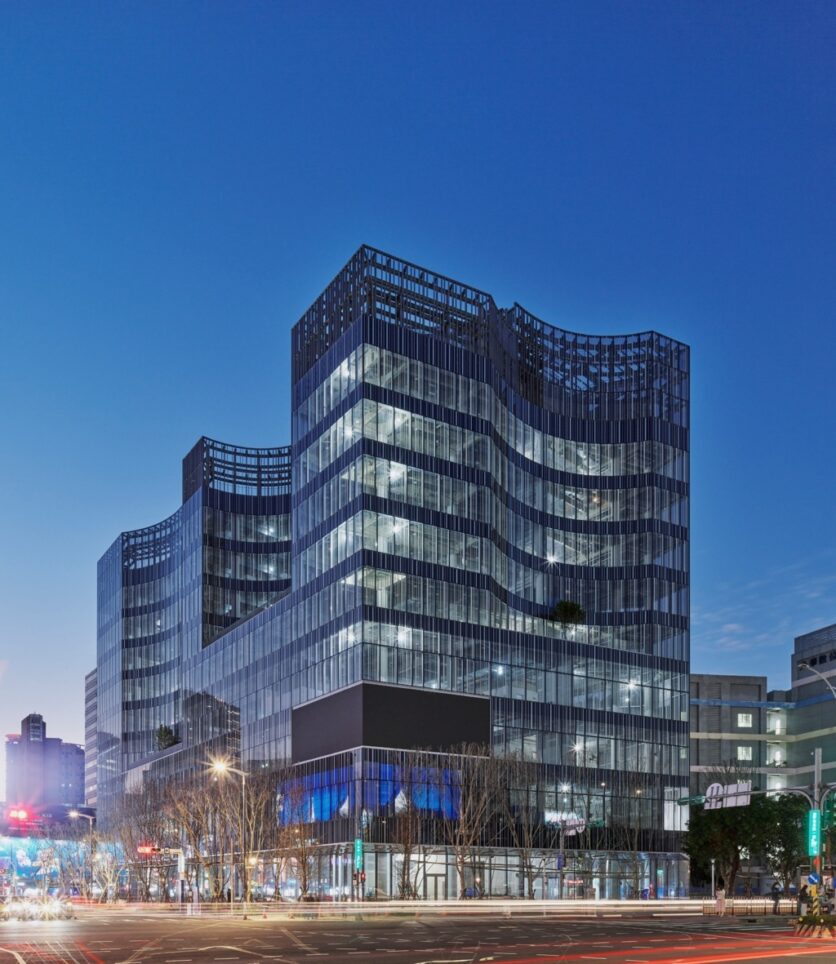Hope Square, in the heart of Taipei, is a large-scale piece of architecture designed by Archea Associati that fits into its host city.
Its completely glazed cladding and the regular scanning of the façade openings make it a rigorous, almost austere presence in the capital’s urban landscape.
The urban conformation of Taipei City contributes to the crowdedness of its metropolitan fabric in which it is difficult to find large buildings due to the presence of narrow streets and small lots that shape its urban grid.
Hope Square is presented with a strongly iconic and recognisable geometric form that enhances the presence of a protected, non-removable tree line. The fully glazed volume is characterised by a façade made up of cells mounted from floor to floor with a homogeneous and continuous surface, further emphasised by the set back of the structures and the stringcourse.
The pre-existing trees have been safeguarded and enhanced by carving the building for its full height into the areas surrounding the pre-existing greenery. This solution is also made evident along all the elevations visible from the area’s main thoroughfares, through terraces that hollow out the volume, bringing light to the medium-sized trees that are planted in the hanging gardens. The subtraction of volumes, creating different exedras at different heights, has also been used to shape the 3 plant planes on the roof, which draw a different skyline from whichever point the structure is observed. The buildings in Taipei share a unique characteristic: the presence of different functions between the ground and upper floors. Adhering to this standard, the project accommodates retail activities on the lower and first basement floors, while the upper part houses offices on five levels crowned by a penthouse.
Wanting to give the entire building streamlining and at the same time protection for visitors to the garden, the crowning of the roof façade is adorned with a brise-soleil that also serves as a protective screen for the view of the facilities. Made of a sparse stave of square tubes, it is arranged along all the building’s façades and is decorated with white silk-screening in bands of different widths that generate plays of light refraction throughout the building.
The use of soft, sinuous lines contrasted with the hardness and regularity of the envelope creates a unique contrast: a large building but light and bright, a shimmering, elusive geometry that becomes a fascinating optical illusion.
For more information visit www.archea.it.
CREDITS
Project: Hope Square
Studio: Archea Associati
Location: Taipei, Taiwan
Year: 2021
Structures: ENVISION Engineering Consultants
Installations: IDEE ENGINEERING CONSULTING Co
Builder: RUENTEX Engineering & Construction Co.
Photo credits: © Studio Millspace









