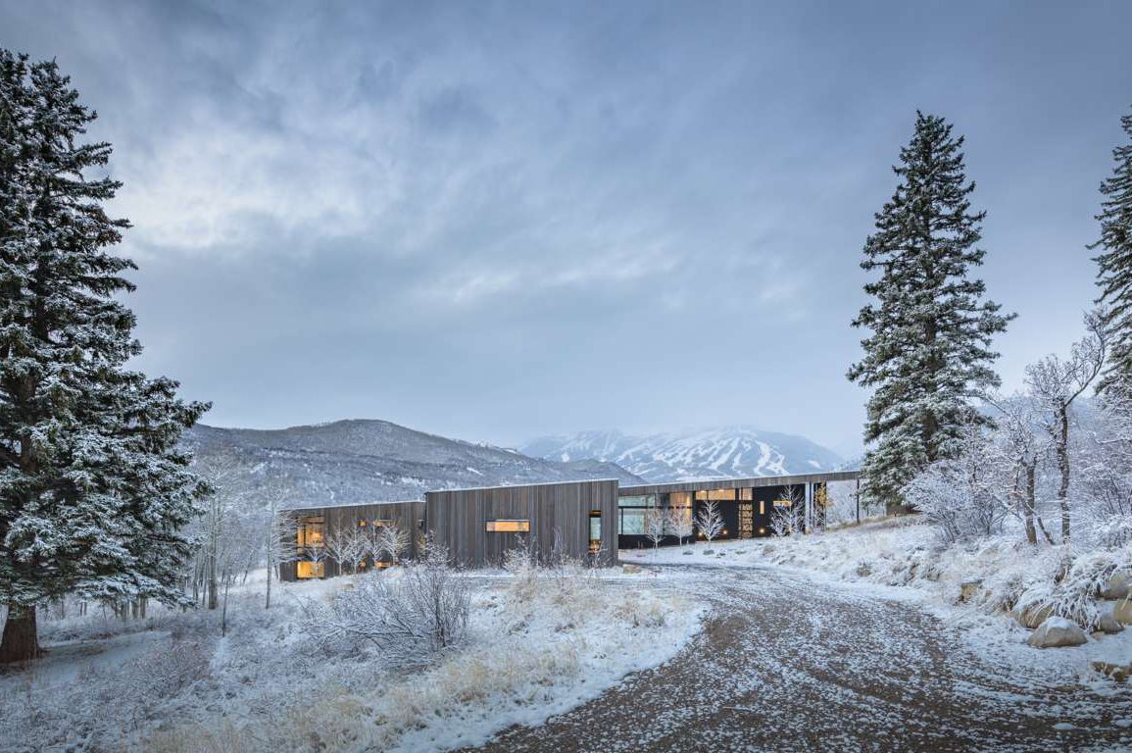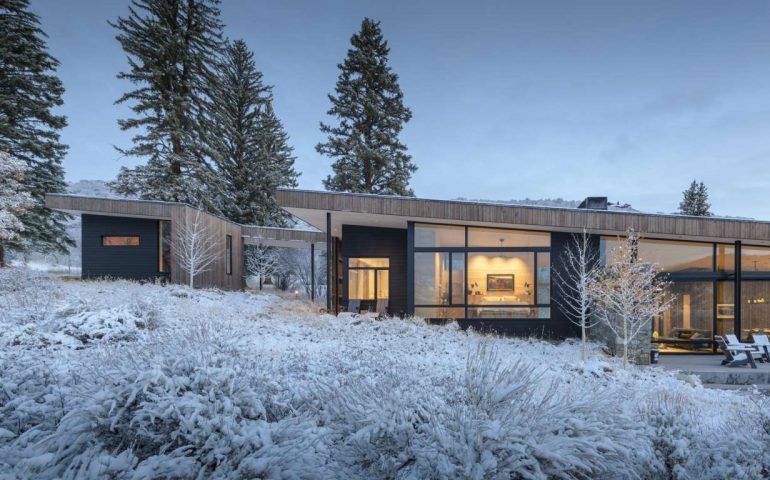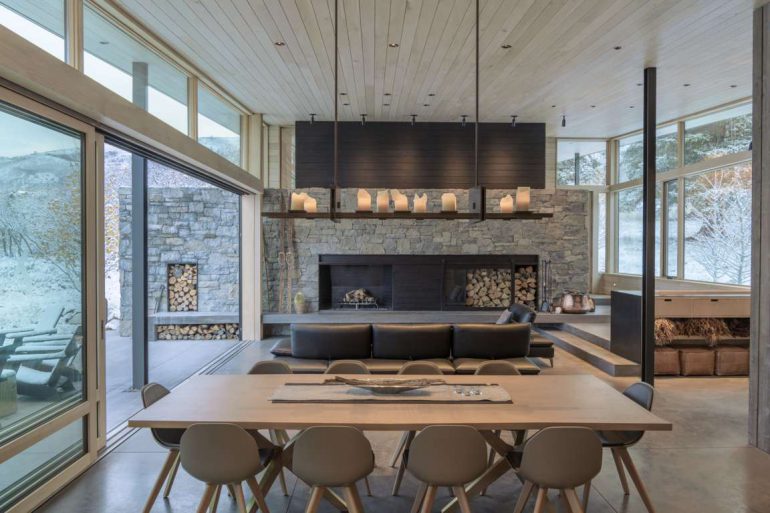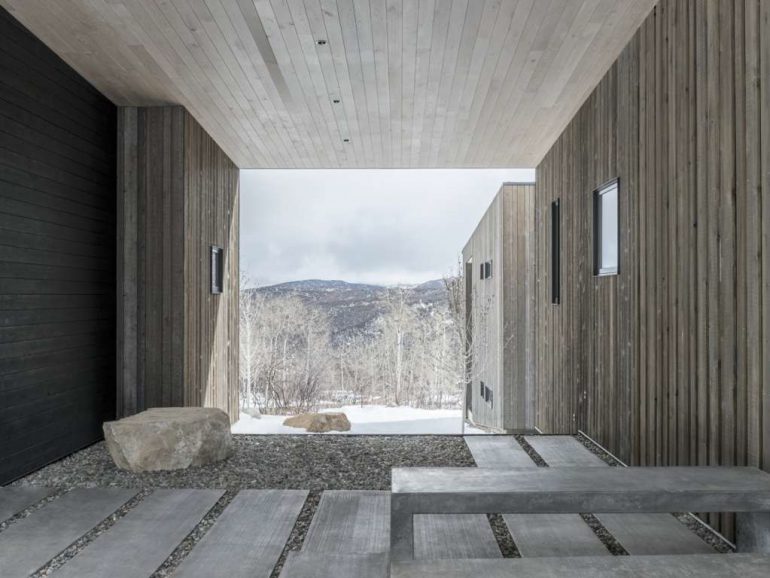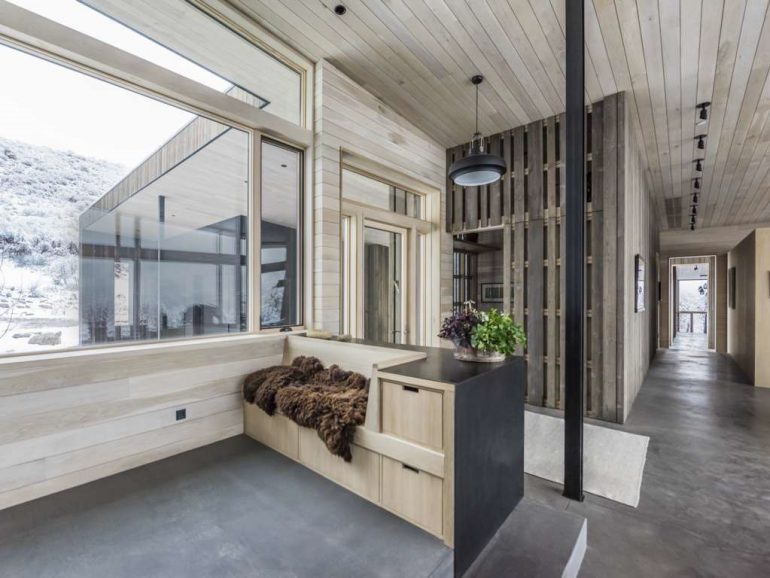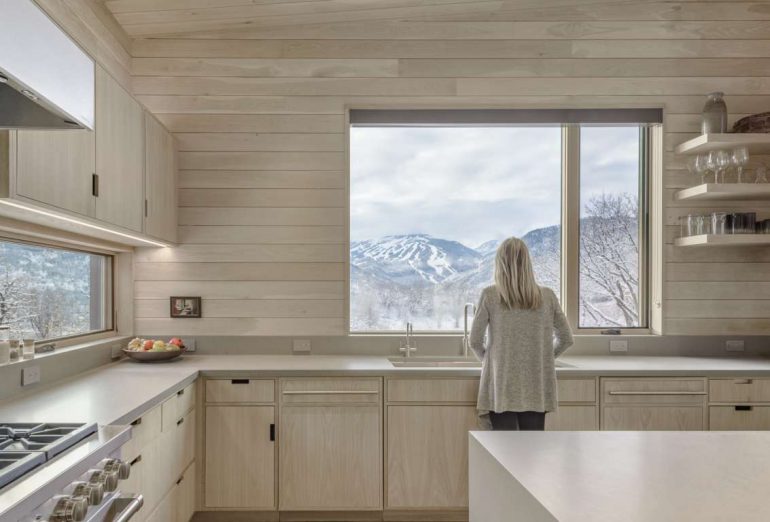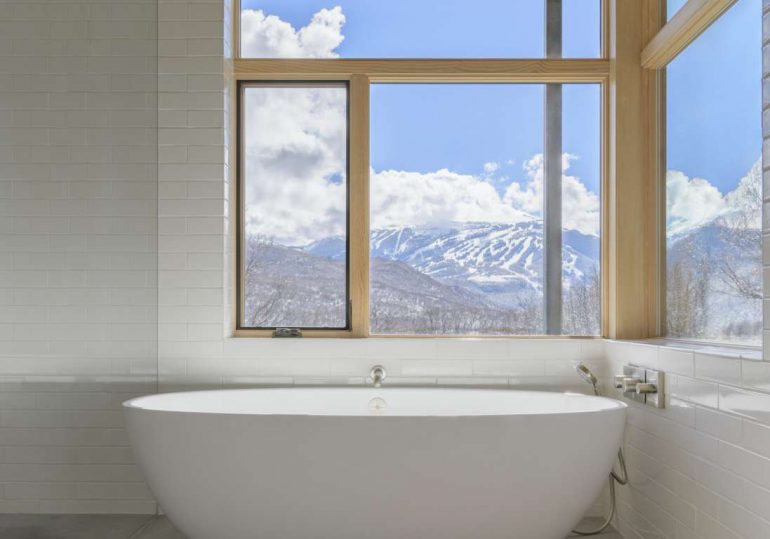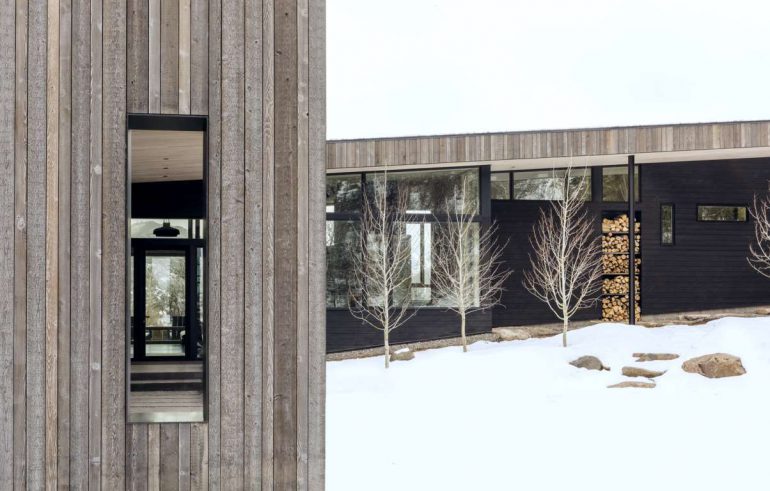Gammel Damm is a modern family retreat inspired by the client’s rugged, multi-generational cabin in Norway.
Located at the interior of a gently sloping site, the home rests among large spruce trees, scattered aspen groves, and scrub oaks fulfilling the owners’ wish to preserve existing vegetation and be immersed in nature.
Pulled apart building elements step with topography, allowing the site to physically slip between the architecture.
A singular sloped roof parallels the natural grade, unifying the elements and reinforcing the building’s relationship to the land.
The landscape flows beneath the roof and between building elements, creating covered outdoor spaces and framed views.
Rustic wood siding changes to black siding on an intermediate layer, giving the house a sculptural quality.
The siding is pulled apart, allowing filtered light into interior spaces. The material palette continues to transition from outside to inside creating a subtle, crafted interior for the home.
For further information, please visit www.ccyarchitects.com.
PROJECT Gammel Damm
ARCHITECTS CCY Architects
LOCATION Pitkin County, Colorado, Usa
YEAR 2016


