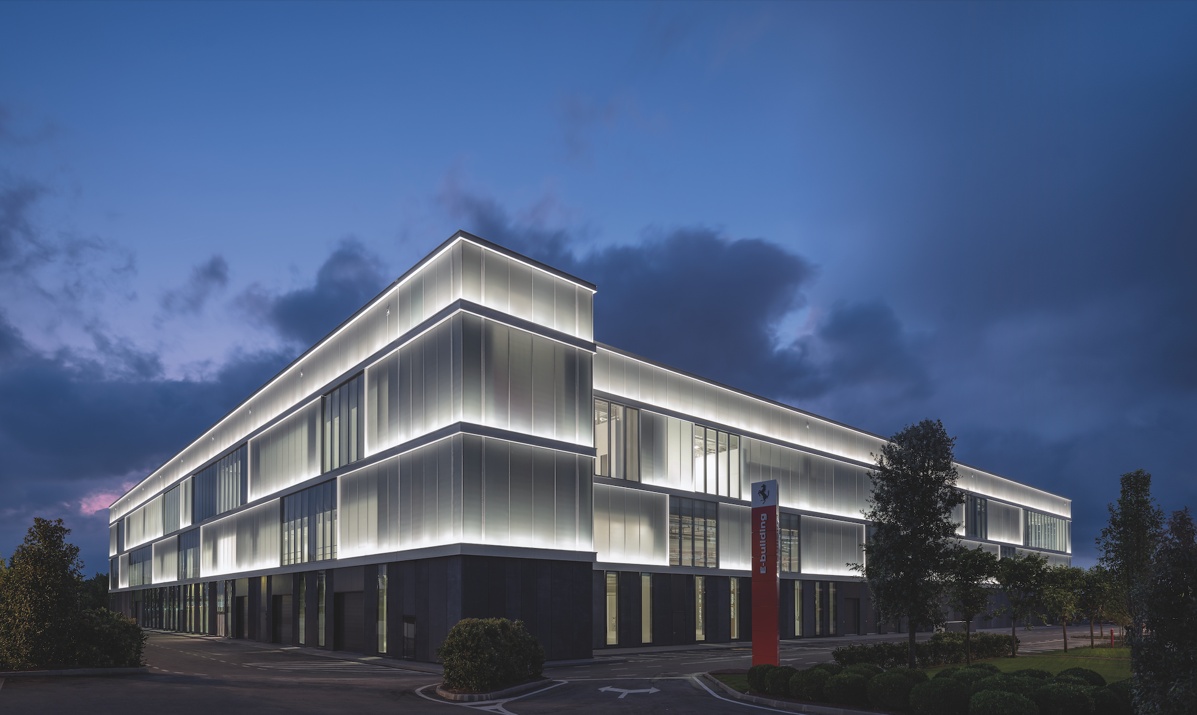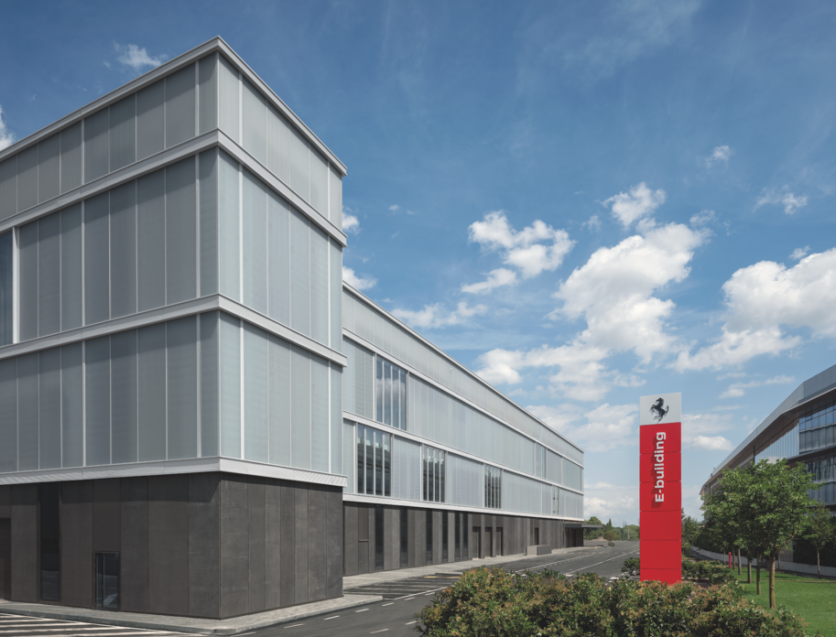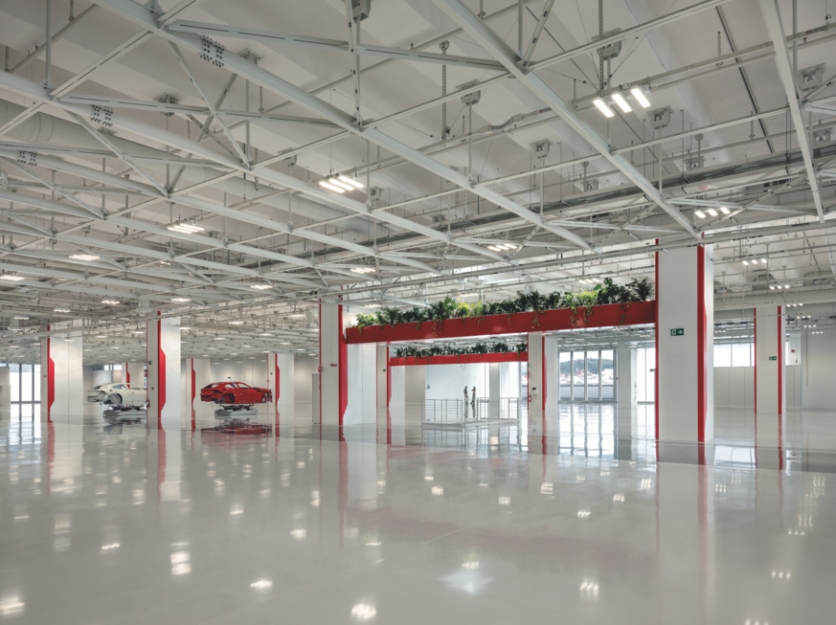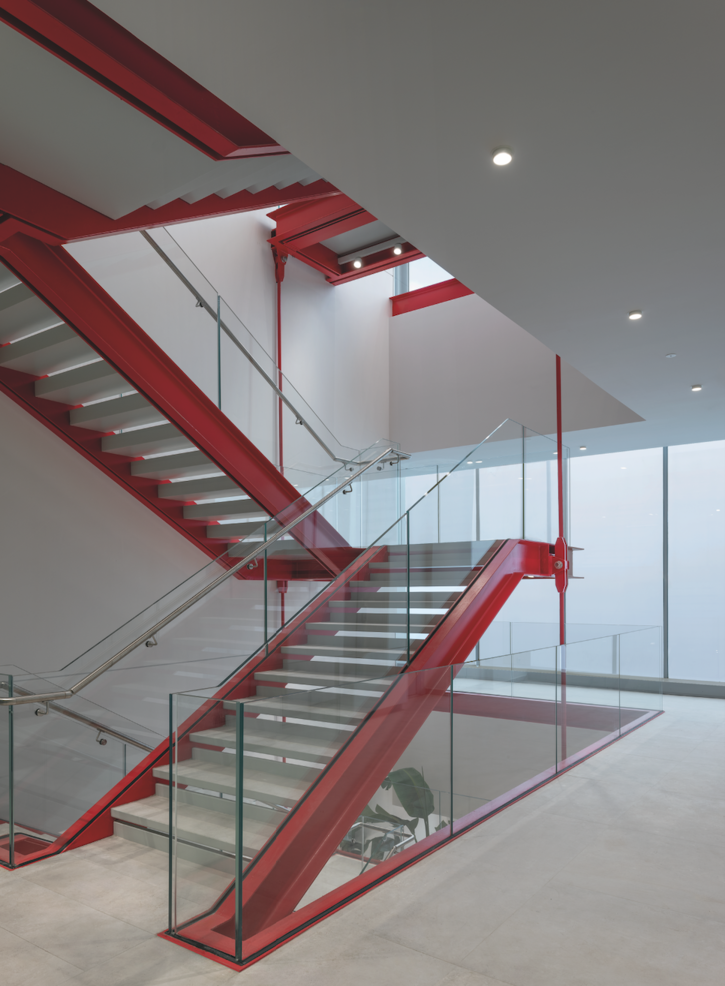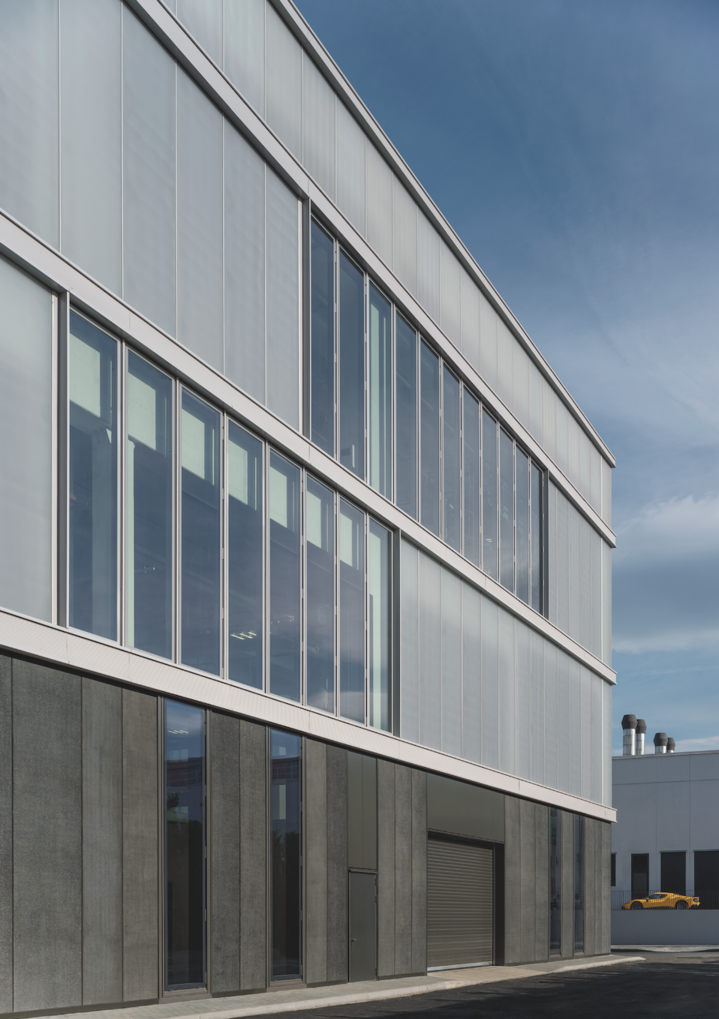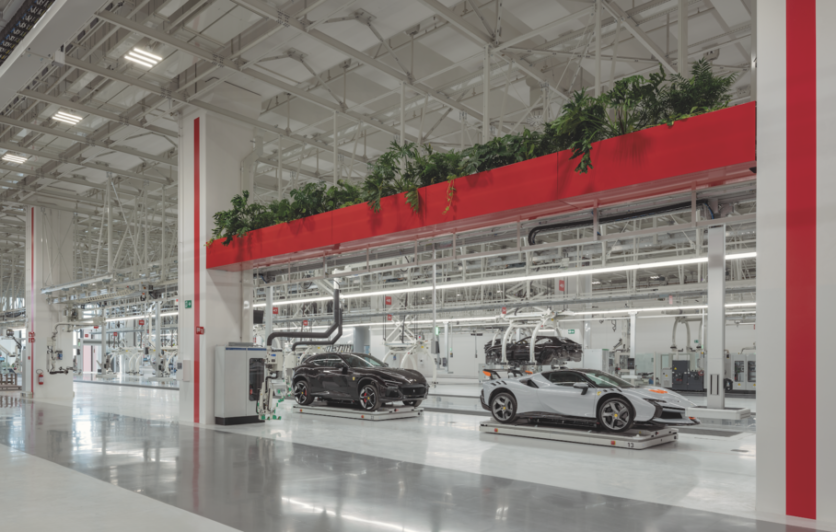Today in Maranello, in the presence of the President of the Italian Republic Sergio Mattarella, the Ferrari e-building designed by MCA – Mario Cucinella Architects and conceived to meet the most innovative production requirements of the Prancing Horse manufacturer was inaugurated. The new building, for which the Studio developed the external facades and main interior spaces, is an example of industrial architecture that respects the environment and dialogues with it. A vanguard of sustainable design that rises within the new northern expansion area of the Maranello production site and lays the foundations for a regenerative process of the same.
“The project for Ferrari’s new e-building in Maranello outlines an industrial architecture that is also a vector for the redevelopment of a substantial part of the City’s manufacturing area, thanks to structures designed to achieve the highest levels of energy and technological performance with a low environmental impact, the use of renewable sources and the grafting of new green areas,” said Mario Cucinella, Founder & Design Director of MCA – Mario Cucinella Architects. “Innovation and design intertwine to enhance the project at all scales, from the building to the façades, together with the identity of the places in which it is set, in an area recognised worldwide as Italian excellence in industrial and manufacturing know-how“.
The new e-building, destined for the production of cars with thermal and hybrid engines and the future electric Ferrari, has a parallelepiped shape and an overall height of 25 metres. It has two main levels and two mezzanine floors, with a total surface area of 42,500 square metres. The continuous, luminous façade consists of opaline glass panes interspersed with transparent glazed portions, ensuring a high internal diffusion of natural light and high visual comfort. Recalling a recognisable image in line with Ferrari’s aesthetic canons, the translucent outer cladding also dematerialises the imposing mass of the building, which reflects the surrounding landscape by day, while at night it transforms into a luminous lantern.
For the façade concept, MCA followed the logic of Design for Manufacturing and Assembly (DfMA), which facilitates on-site assembly of components and maintenance operations, creating efficiency and reducing environmental impacts related to materials used and processes.
The focus on reducing environmental impact guided the design not only of the façade but of the entire building. In fact, the factory stands on an industrial area of obsolete buildings with high energy dispersion and was, therefore, developed without consuming new land. The complex has been designed to achieve an NZeb performance level of class A2, thanks to the use of recyclable materials certified for minimum emissions into the environment and the more than 3,000 solar panels with a total maximum power of 1.3 MW installed on the roof that guarantee power supply. The building envelope also ensures high thermal performance, typical of the most modern office buildings but unusual for a production building. Finally, a storage tank allows rainwater to be collected and used in the building.
Inside the building, Ferrari has thought of spaces that maximise people’s well-being. The building, with production lines arranged on two main levels so as to halve land consumption, is characterised in particular by the presence of ergonomic workstations and relaxation areas, designed by the Ferrari team with the use of materials and colours that convey a feeling of visual well-being. Green areas are found both inside and outside the plant, such as the large roof garden overlooked by the production activities and the approximately 200 new trees to mitigate the summer heat island. Furthermore, thanks to a specific design of the road system, interference between pedestrian paths and heavy traffic has been reduced.
On the occasion of the inauguration, the e-building hosts an exhibition on the project curated by MCA – Mario Cucinella Architects. A tale of the building’s architecture starting from the five elements that guided its realisation: light, urban regeneration, people’s wellbeing, innovation in the construction process and, finally, the efficient use of resources. The exhibition design was intended to recall the concept of the façade and, in particular, the materials used. The exhibition will be the protagonist of the visit routes during the two days of the Ferrari Family Day, on 22 and 23 June.
CREDITS
Project: Ferrari e-building
Design: Mario Cucinella Architects
Location: Maranello (Modena), Italy
Year: 2024
Photographer: Duccio Malagamba


