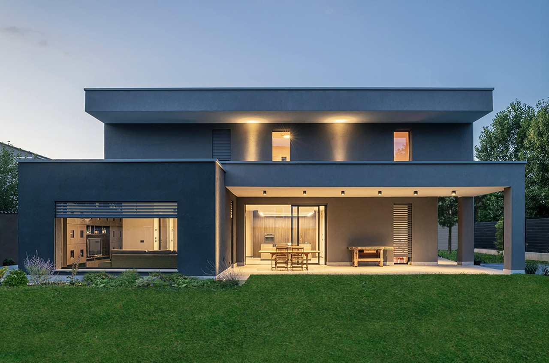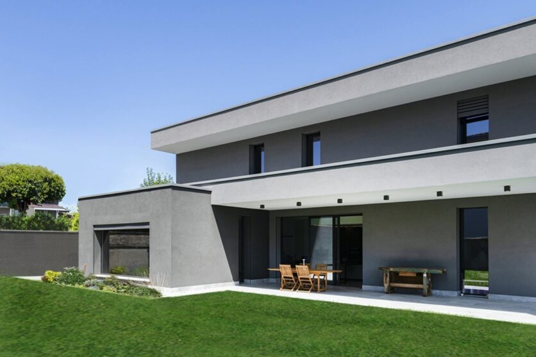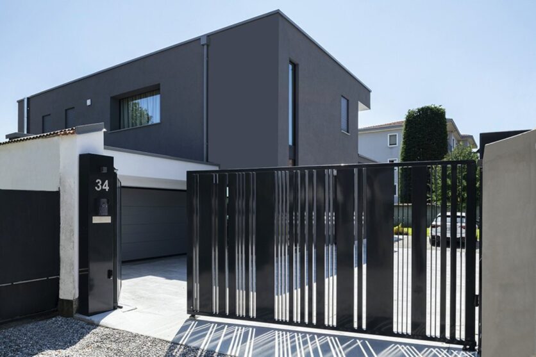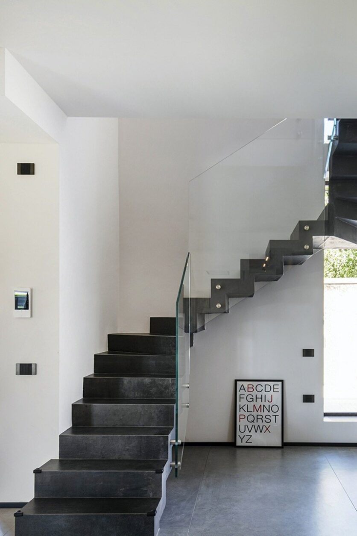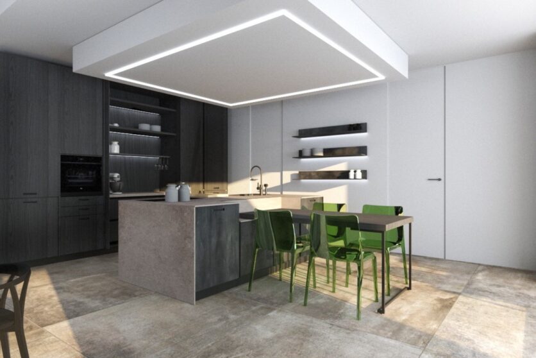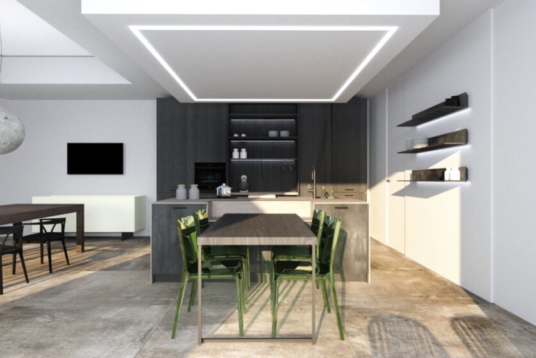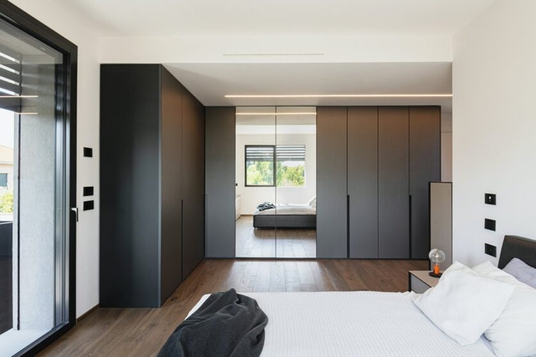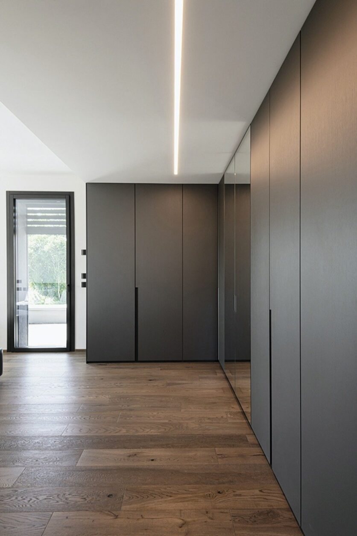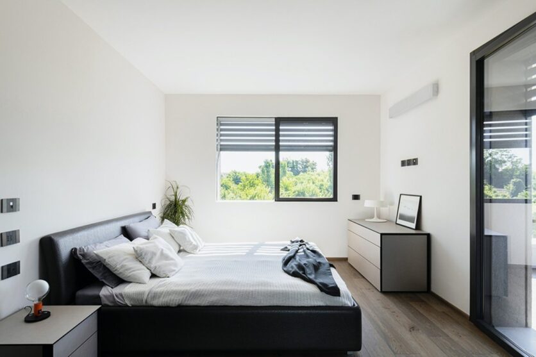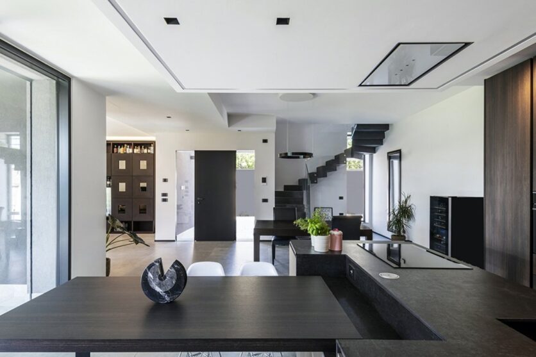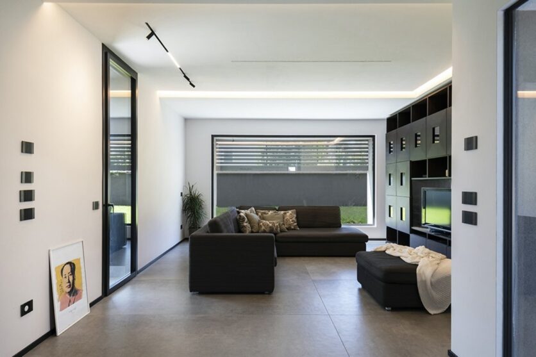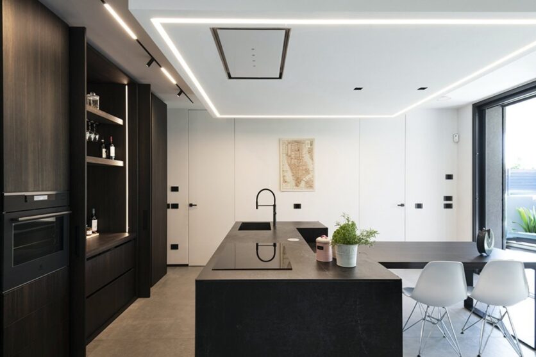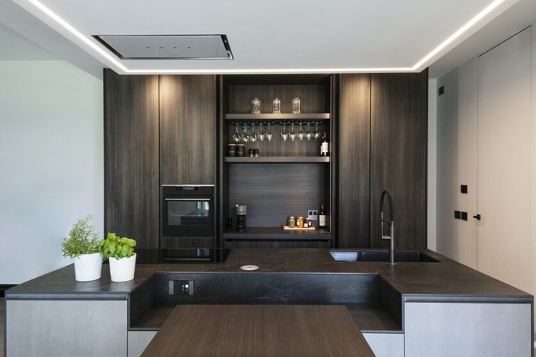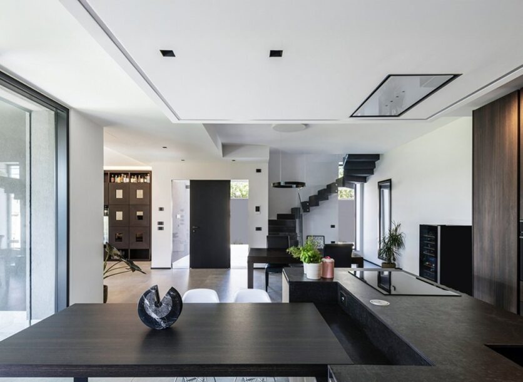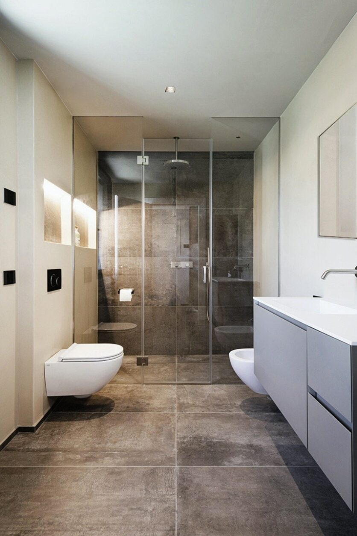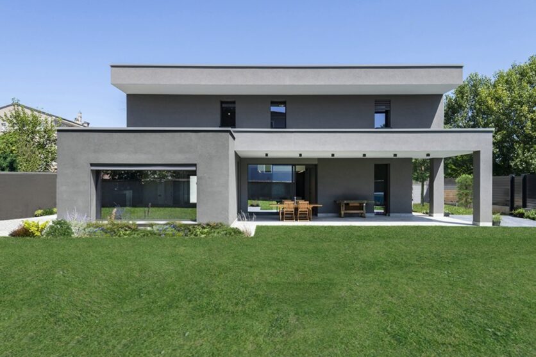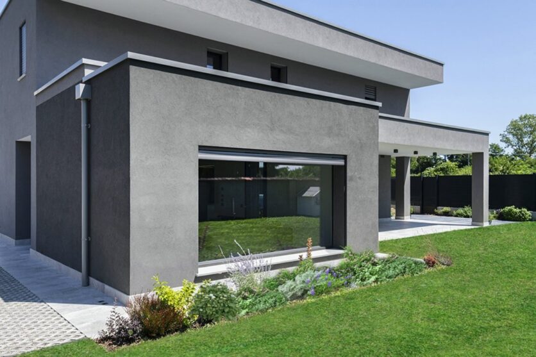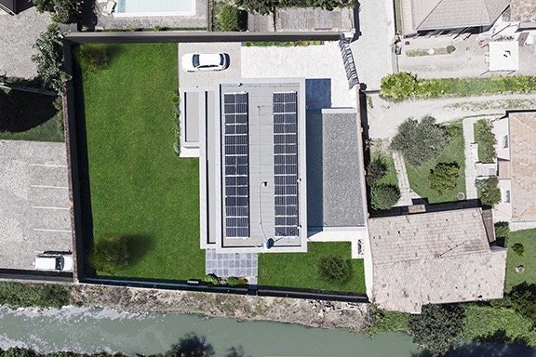In the heart of the Crema countryside, MAD14 Studio, founded by Matteo Guerini, designs Villa BM, a single-family home that rigorously and clearly embodies the principles of contemporary architecture. Completed in 2023, the villa asserts itself in the landscape with its clean, geometric, square volumes, defined by a minimalist language that conveys a sense of elegant rationality. The project originates from the desire to create a house deeply rooted in its context, yet capable of expressing a strong and personal architectural identity.
From the outside, the dark color of the surfaces becomes a distinctive element: it emphasizes the masses, sculpts their contours, and adds a sculptural tension to the composition. Meanwhile, a projecting volume, which appears to “escape” from the strict compositional order, introduces a dynamic and playful element. The main façade faces south, and natural light is conceived as a true architectural material: large full-height windows enable a constant dialogue between interior and exterior, transforming the house into a porous filter through which landscape and light enter daily life.
The outdoor space is complemented by a large porch, designed as a functional and climatic extension of the living area. Here, architecture becomes an environmental device: the porch provides shelter, welcomes, and expands the living experience, creating a space of comfort and outdoor contemplation.
Inside, the design follows the same essential language: the ground floor hosts a spacious open-plan living area, conceived as the pulsating heart of the house, bright and versatile, suitable for both social gatherings and everyday relaxation. The upper floor develops the sleeping area, with bedrooms and bathrooms organized into a clear and functional layout.
The materiality of the interiors plays a fundamental role. Floors alternate between porcelain stoneware and wood parquet, while natural materials such as charred oak and stone-effect gres tiles are chosen for furnishings. The color palette is monochromatic, neutral, and rigorous: a design choice aimed at enhancing proportions, light, and spatial quality.
An architecture conceived as a synthesis of aesthetics, function, and well-being, where every detail is designed to express harmony, simplicity, and solidity.
MAD14 Studio, founded in 2014 in Crema by Matteo Guerini, specializes in contemporary architecture, interior design, and the planning of residential and commercial spaces. The studio is known for its attention to materials, customization, and sartorial care in every project, overseeing all phases from concept to completed work.
For more information: www.mad14studio.it
CREDITS
Project: Villa BM
Architect: MAD14 Studio
Location: Crema (CR), Italy
Year: 2023
Photography: Pavesi Daniele


