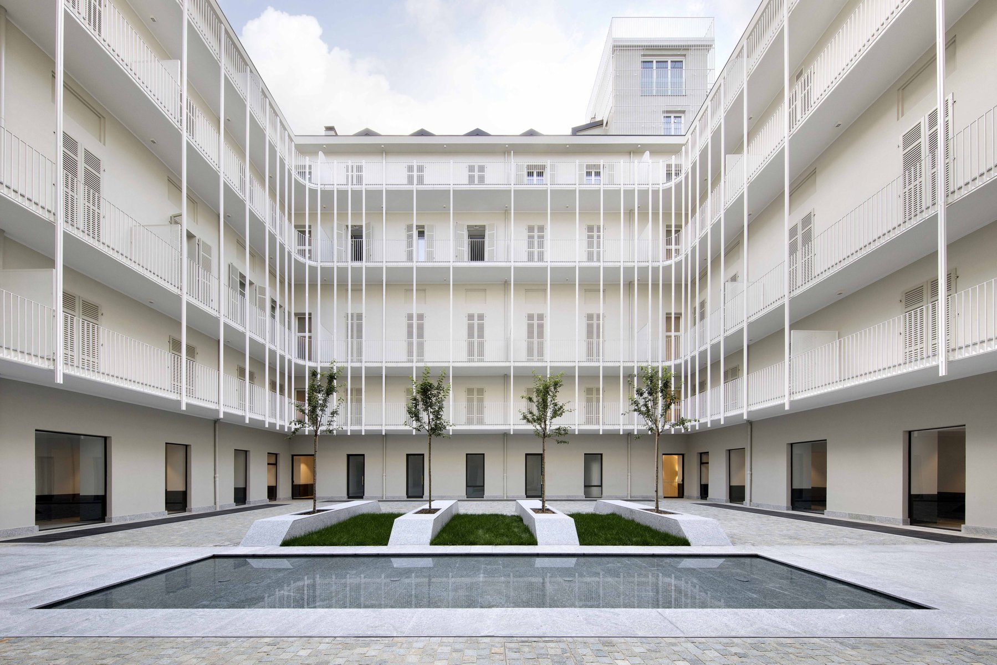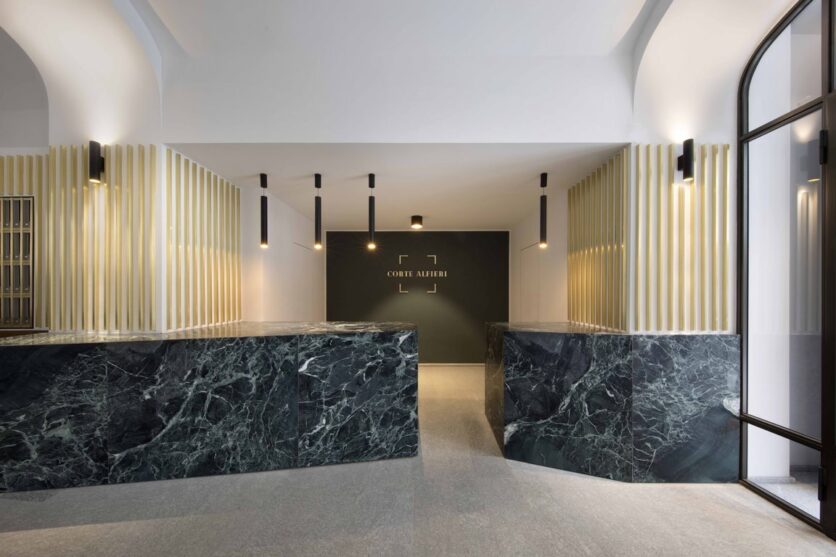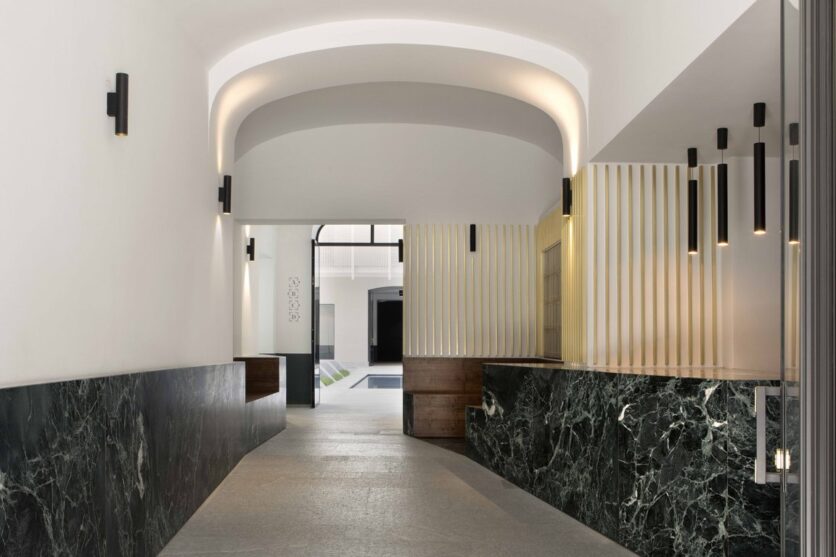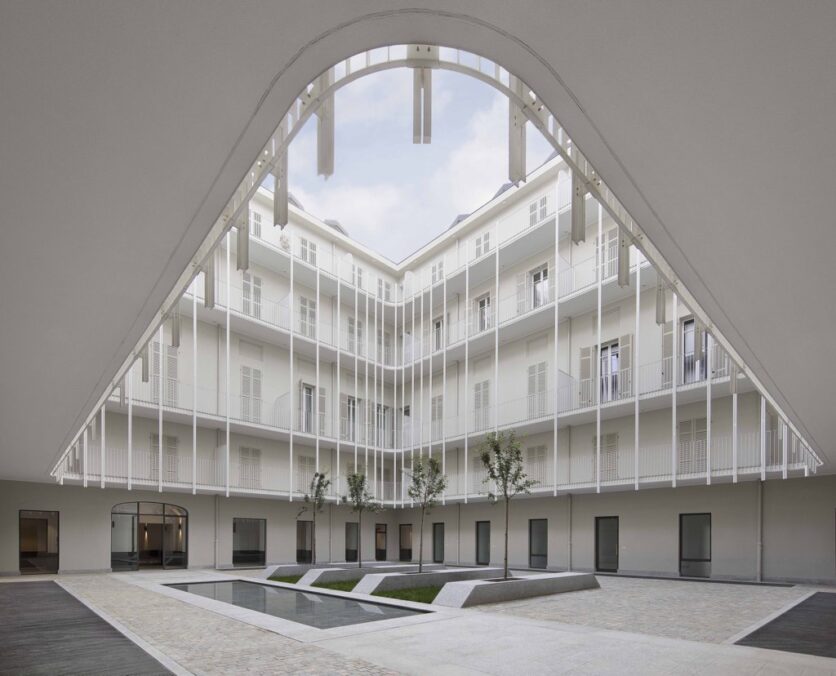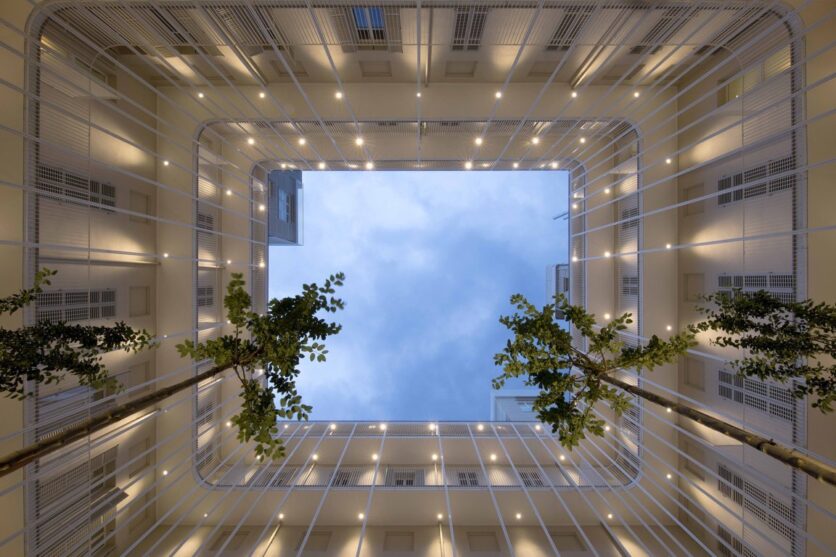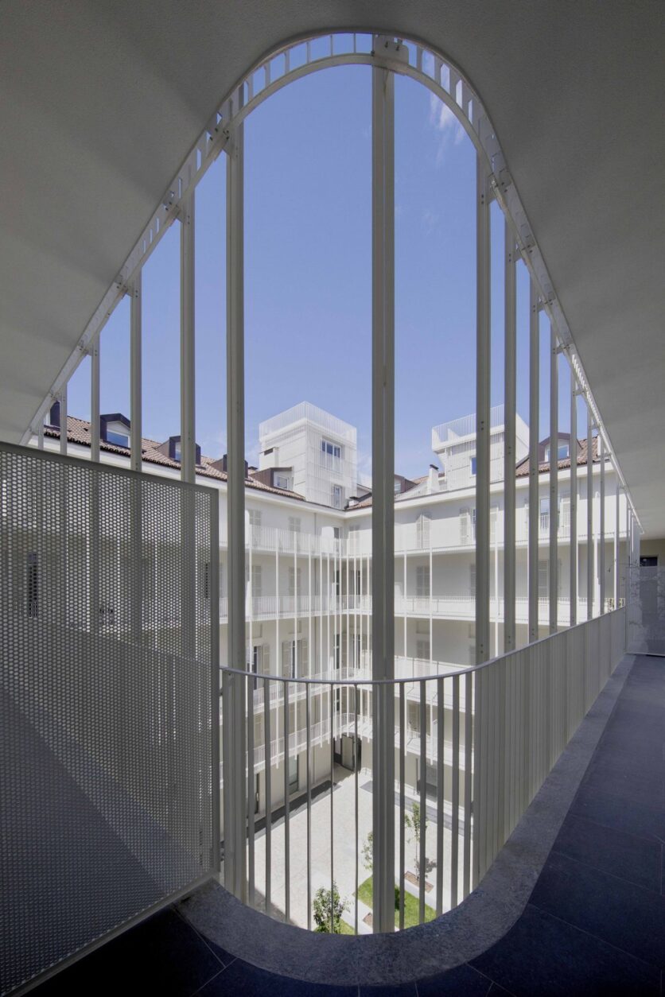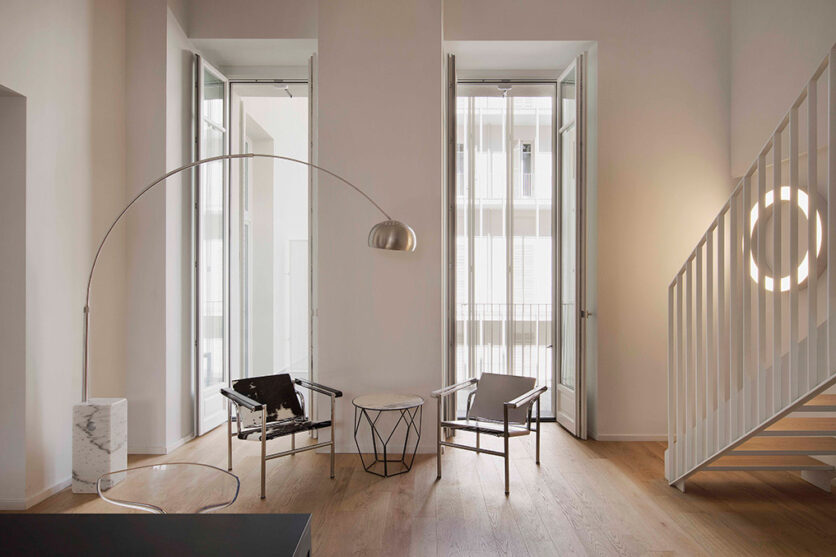The architectural firm Baietto Battiato Bianco has completed the project for the enhancement of a historic building in the centre of Turin, belonging to the 19th-century core of the city: Corte Alfieri.
The block between Via Alfieri, Via San Francesco d’Assisi and Via Prati is one of those where the architectural and settlement characteristics typical of the historic city still emerge.
The project intervenes with a radical transformation of the historical building, from the filigrees of the façade layouts to the balance between the buildings, with distributions suspended between the rigours of the wall structure and the memory of the balconies. The destination is residential, even on the ground floor, with some commercial portions.
A completely redesigned internal courtyard proposes the image of a theatre stage, onto which the boxes-balconies of the different levels overlook: slender vertical structures connect the different floors, tightening the rhythm towards the corners.
The paving of the courtyard is characterised by a banded design, in Luserna stone, which echoes the pattern of solids and voids of the ground floor, with a central green portion.
Along the lines identified by the different bands, the surface is modelled, now to create seating opportunities, now to house trees.
The characters of the residential units interpret the different floors of the building with distributions and cuts calibrated to the specificities of the original construction.
The ground floor offers an unusual living solution, overlooking Via San Francesco and Via Prati, and a high degree of privacy with the outside.
On the intermediate floors, 1st, 2nd, and 3rd, the units’ faces prefer the living areas towards the public street because they are more luminous in terms of exposure, while the apartments on the 4th and 5th floors have the living areas towards the courtyard, with the possibility of using the balconies as living spaces.
The top level, partially attic, has, in some units, direct connections or on other levels, with terraces of important dimensions: an outdoor room on the roofs of the historic centre.
The courtyard, redesigned and equipped with seating and water veils, is the stalls of a theatre backdrop, defined by the new and unusual layout of the system of balconies, now deeper and more private balconies.
A ramp under the north sleeve leads to the basement level with parking spaces and garages dedicated to the residence.
For more information visit www.baiettobattiatobianco.com.
CREDITS
Project: Corte Alfieri
Studio: Baietto Battiato Bianco with R3 Architetti
Location: Turin
Year: 2021
Photo: Barbara Corsico


