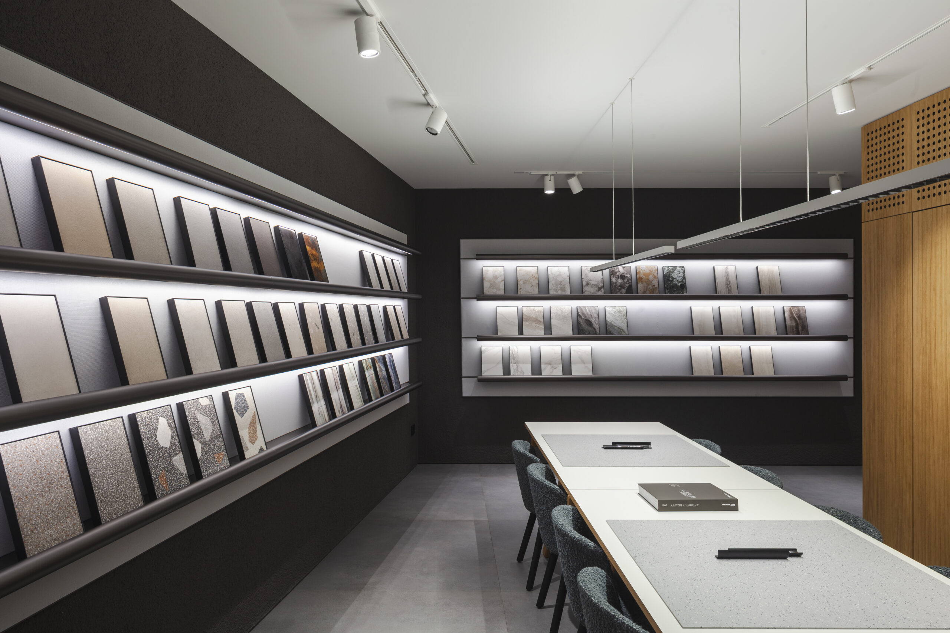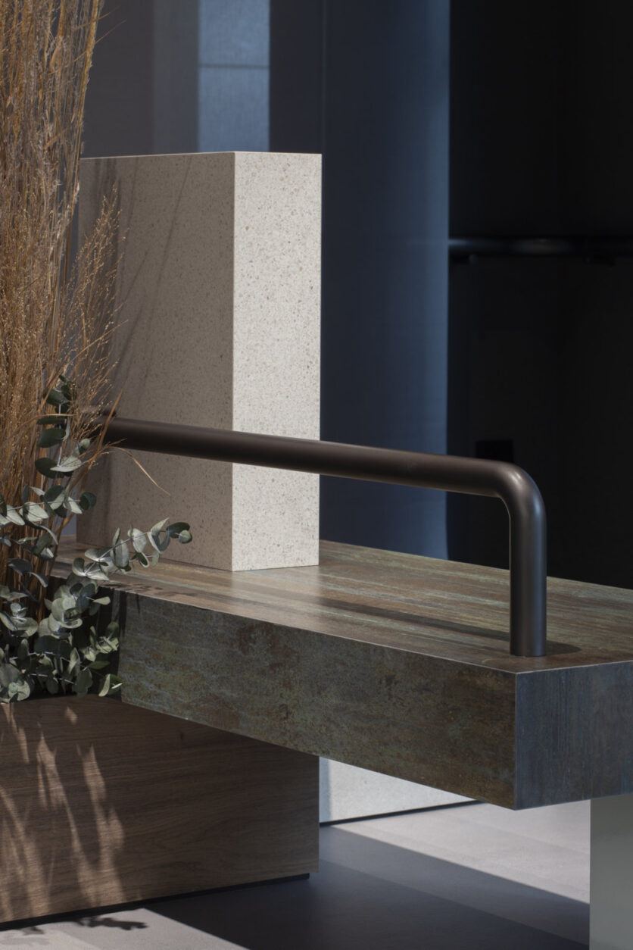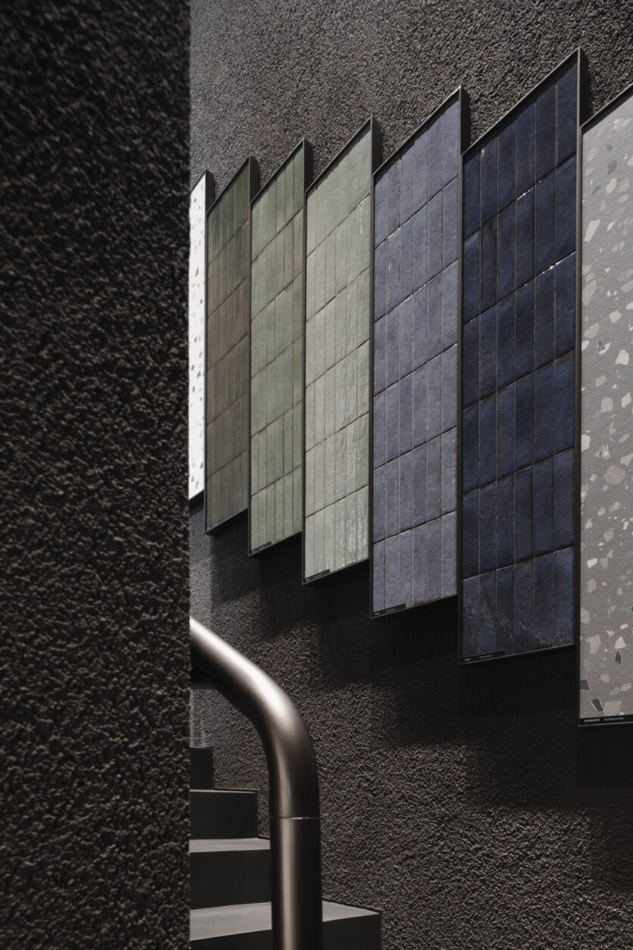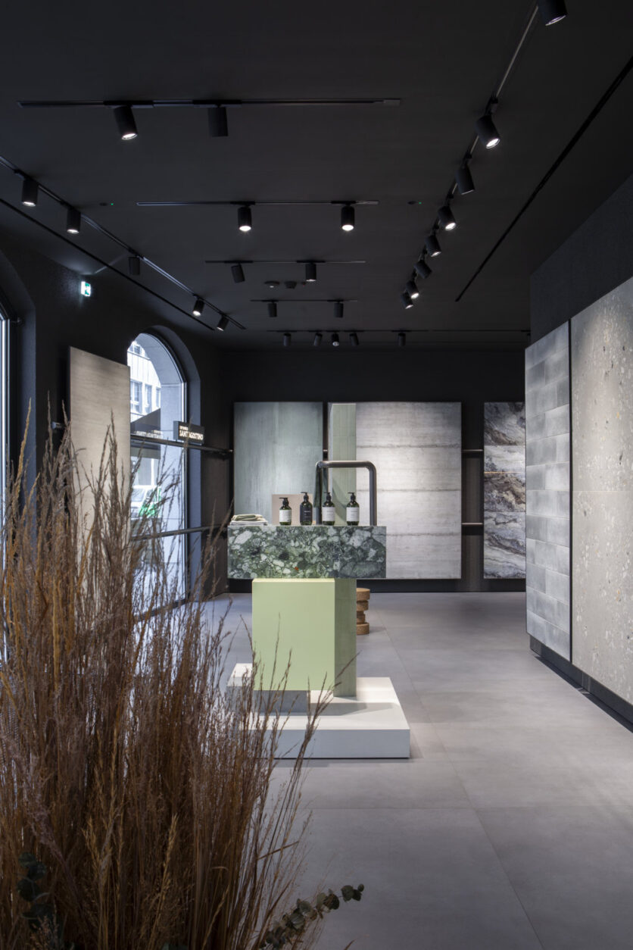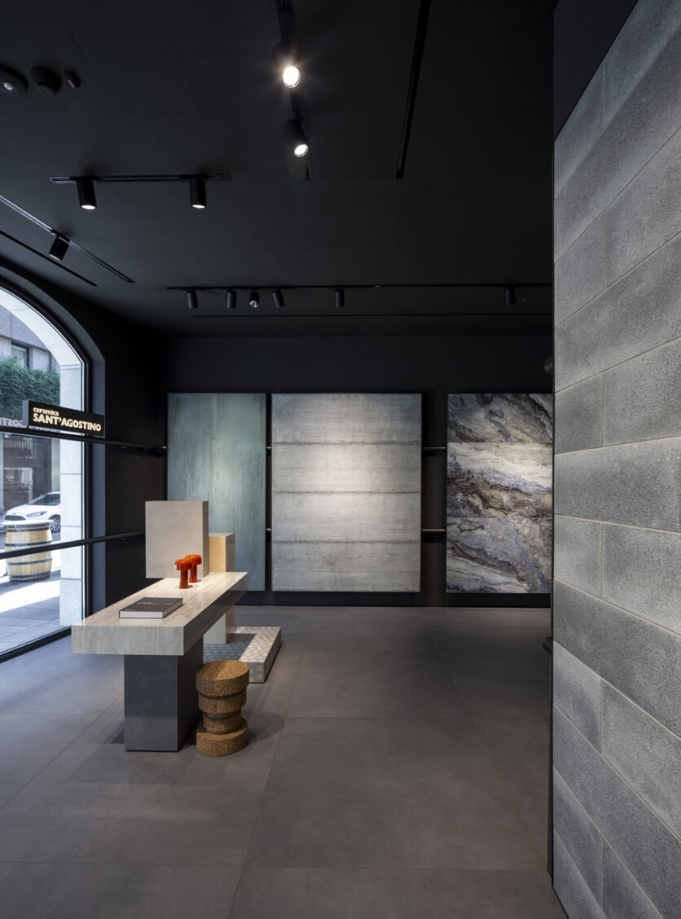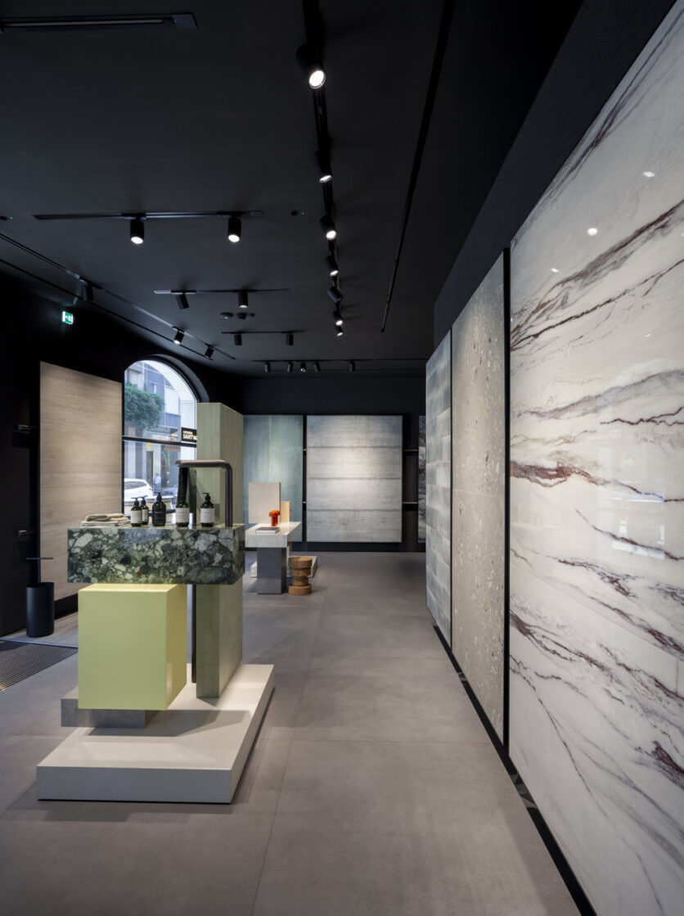Ceramica Sant’Agostino has opened its new showroom in the heart of Milan, in the Brera Design District.
The one in Corso Garibaldi is a place where the historic company’s collections become works of art, standing out on large panels within a space that is spread over two levels but is treated as a single ‘architectural box’ designed by the Calvi Brambilla studio. This new headquarters, the first in Milan in such a strategic location, highlights the intentions and objectives of the company, still led by the founder’s family, which with almost sixty years of history is one of the leading Italian players in the ceramic sector. Ceramica Sant’Agostino therefore continues on its path pursuing the values that have animated it since its origins, innovation, design and the search for creativity in Italy and internationally.
“This is the first project we have developed with Ceramica Sant’Agostino, and right from the start we found ourselves in great harmony,” say art director Calvi Brambilla. “The value of this new stage in the journey of a high-level company, solid and rooted in the territory, inspired the set-up: their first showroom in Milan required a sophisticated outfit for their entrance on such an important stage. Combining the theme of the journey from the headquarters in the province of Ferrara to the city of Milan with the company’s desire for a very scenic space in which to showcase its collections, we immediately thought of Franco Albini’s design for Line 1 of the Milan Metro”.
The graphic sign of the red handrail that in Albini’s design accompanies the traveller from the surface and continues up the stairs to the train waiting platform, has been reinterpreted with a new display function in Calvi Brambilla’s design. Not one but two horizontal lines, architecturally rendered with tubes with a dark titanium finish, become the hanging supports for the display panels of Ceramica Sant’Agostino’s collection. The result is a graphic sign given by the parallel tubes, which run along the entire perimeter of the ground floor of the showroom and, from a functional point of view, allow for a very flexible display of the product: the tubes, in fact, allow for a variable modularity of the panels, which can be adapted to different formats, but also vary in number depending on the presentation to be displayed; the graphic sign remains, but the frames supporting the product can be reduced or increased as in an evocative museum system.
The large display frames, designed down to the smallest detail to contain both slabs with a single finish and tile compositions in smaller formats, show at their best the solutions that the ceramic product is able to offer within the various architectural projects. In the centre of the exhibition floor, next to the system of tubular tiles and wall frames, there are three “totems”: these are compositions of different volumes and collections, covered in porcelain stoneware and with additions of other materials, such as lacquer and glass, which combine several types of products to create true three-dimensional mood boards.
The lower floor, conceived as a more operative area, houses the material library, organised on a fabric wall system that displays the entire catalogue. displaying the entire catalogue, and two large tables for exploring samples and creating combinations. Architects, designers, planners, lovers and the curious of ceramic products will be able to enter this exhibition space not only to view Ceramica Sant’Agostino products, search for the best solutions for their projects and receive advice and technical assistance, but also at exhibitions and events dedicated to architecture, which throughout the year will of the year will make it a culturally lively meeting point.
Photo credits by Luca Cioci


