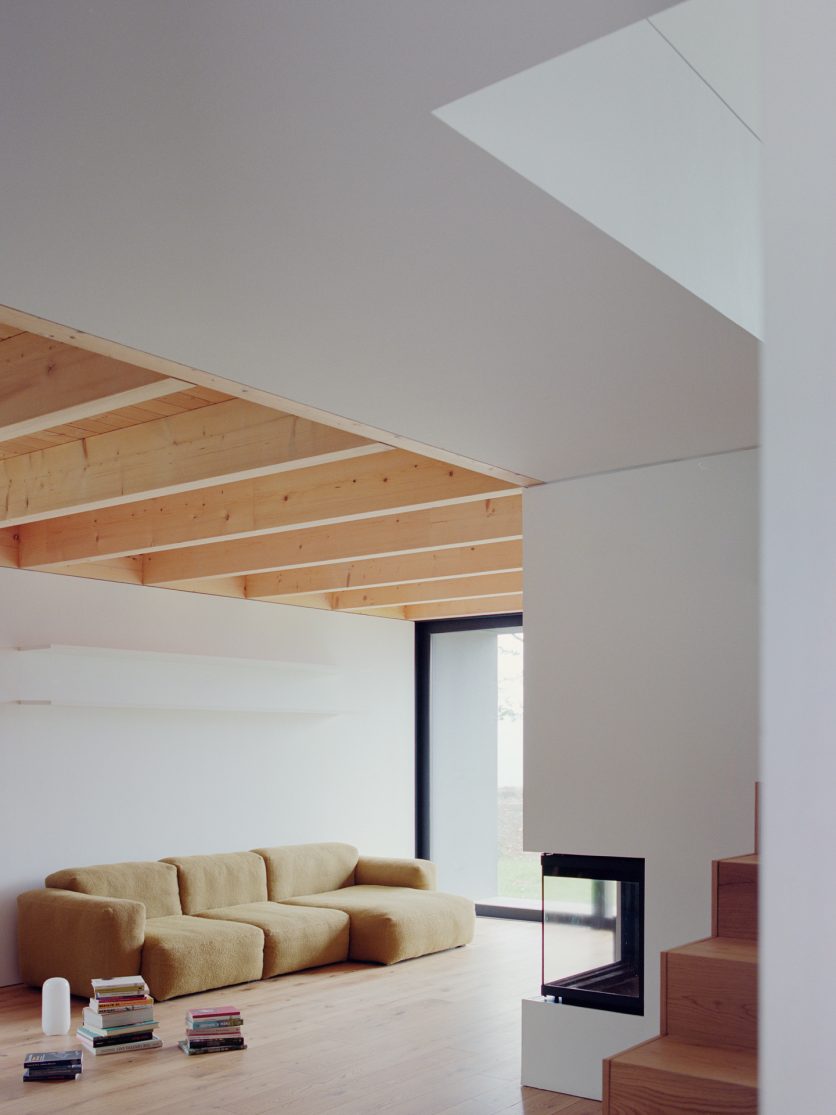Amid the quiet woods and valleys of Roncastaldo, in the heart of the Bolognese Apennines, Casa LL takes shape with both grace and determination—a project by LADO architetti. Located at an altitude of 750 meters on the edge of a small rural village, the house stands at the intersection of local building tradition and contemporary architectural language.
The project was born from the desire to replace a 1970s building with a new structure that would respect both regulatory constraints and the complex topography of the site—without compromising on architectural quality. Strict parameters such as limited height, defined volume, and required distance from the adjacent rural road guided the design toward an essential and functional solution, capable of reinterpreting the traditional Apennine house in a modern key.
The architecture is composed of two distinct volumes with pitched roofs, breaking away from the classic silhouette and creating a dynamic form that blends naturally into the landscape. The whole is wrapped in a monochromatic black skin—a radical yet effective aesthetic choice that allows the building to merge with the forested surroundings while also standing out as a clearly defined architectural presence.
A key element is the detached garage, connected by a light portico and screened by a metal trellis designed for climbing plants, which softens the geometry and strengthens the bond between architecture and nature. This intention is echoed in the outdoor spaces: there are no perimeter sidewalks, only permeable paths made of draining gravel and stabilized earth, preserving a direct, material connection with the ground.
From a construction standpoint, Casa LL embraces sustainable and low-impact technologies. The structure is made of X-LAM and glulam beams, lightweight materials suited to the low-bearing soil. Wood fiber insulation, photovoltaic panels with a battery system, and a rainwater collection system contribute to an integrated ecological vision focused on self-sufficiency and energy efficiency.
Inside, the house opens westward through a large window overlooking the valley, turning natural light into the true protagonist of the space. The ground floor hosts the living area, where minimalism and material warmth coexist harmoniously. Upstairs, two bedrooms (easily adaptable into three) and a bathroom are arranged with functional rigor, enhancing the perception of space and the visual connection to the landscape.
Natural materials and handcrafted finishes—oak wood flooring, ceramic, compacted stone—complete the domestic experience, offering an atmosphere that is both sober and intimate, yet deeply rooted in place.
For more info: www.ladoarchitetti.it
CREDITS
Project: Casa LL
Architect: LADO architetti
Location: Roncastaldo, Italy
Year: 2021
Photography: Marcello Mariana














