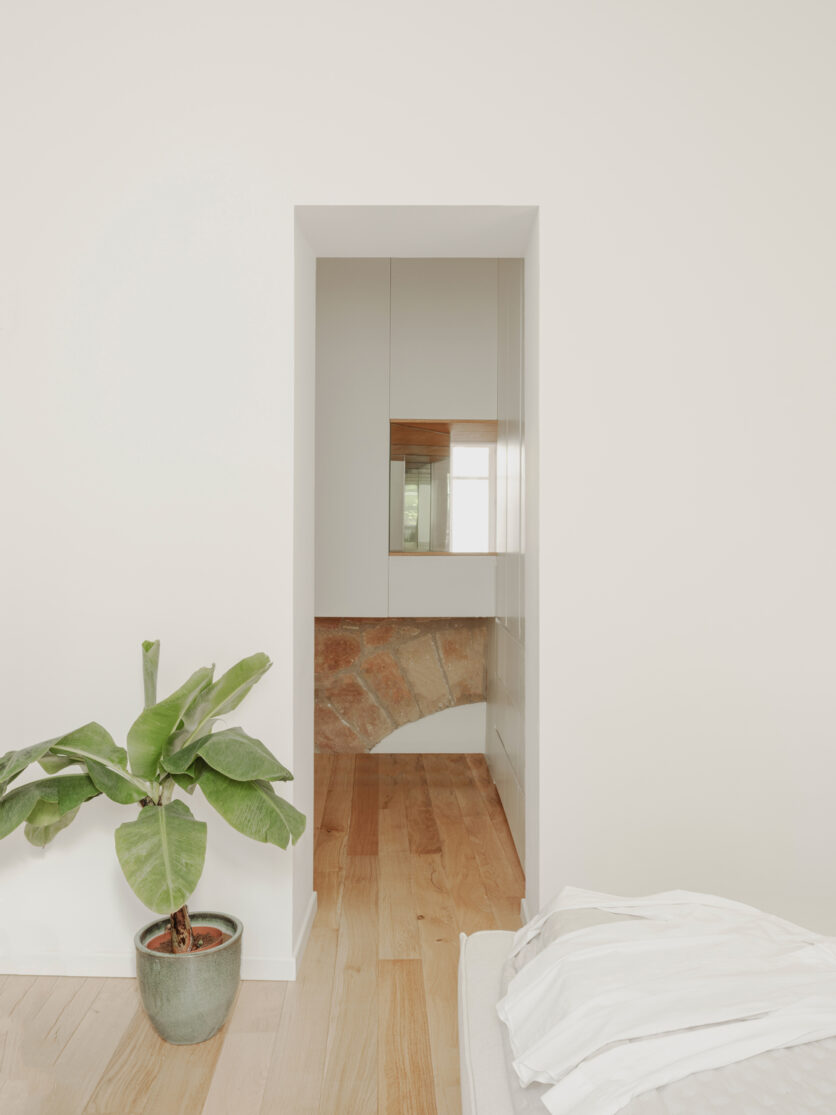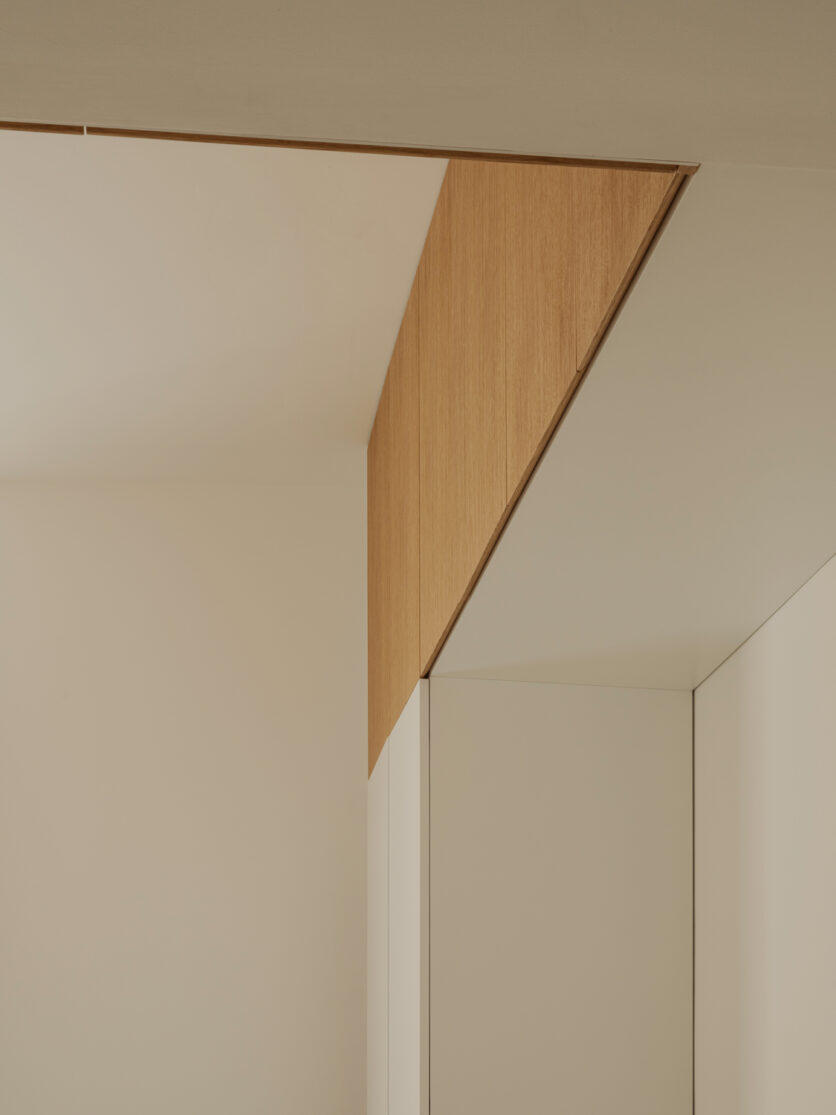Palermo, inside a historic building in the city centre, stands a flat that has undergone a fascinating renovation by the La Leta Architettura studio of designer Giorgio La Leta. The project, a combination of modernity and tradition, enhances the pre-existing architectural features and perfectly integrates them with a contemporary and sophisticated design.
The flat, characterised by two levels, develops around a large pointed arch portal made of tuff ashlars, a distinctive element that divides the living area on the ground floor.
The large living room, with its height of more than 6 metres, dialogues with the kitchen, which is at a lower height.
Here, the portal frames a large custom-made island placed in the centre, while behind it a custom-made system covers the walls and the staircase leading to the sleeping area on the upper floor.
Going up the stairs, the two bedrooms are located, the first with an “en suite” bathroom, while the second has two small rooms in succession which connect it to the bathroom via the walk-in wardrobes on a design.
The pre-existing tuff ashlar arches on the walls become an opportunity to design suspended wardrobes that dialogue with the valuable elements.
The decision to use resin as the main cladding material allows the stone elements to stand out at their best, where in the sleeping area solid wood flooring changes are inserted, giving greater warmth to the rooms, and sharply defining the rooms, recalling the oak tones of the custom-made elements and the staircase cladding.
An intervention that celebrates the beauty of the past and reinterprets it, configuring itself as an example of revisiting a historical space in a contemporary key.
CREDITS
Project: Loft in historic centre
Design: La Leta Architettura
Location: Palermo (Sicily
Year: 2024
Photographer: Peter Molloy












