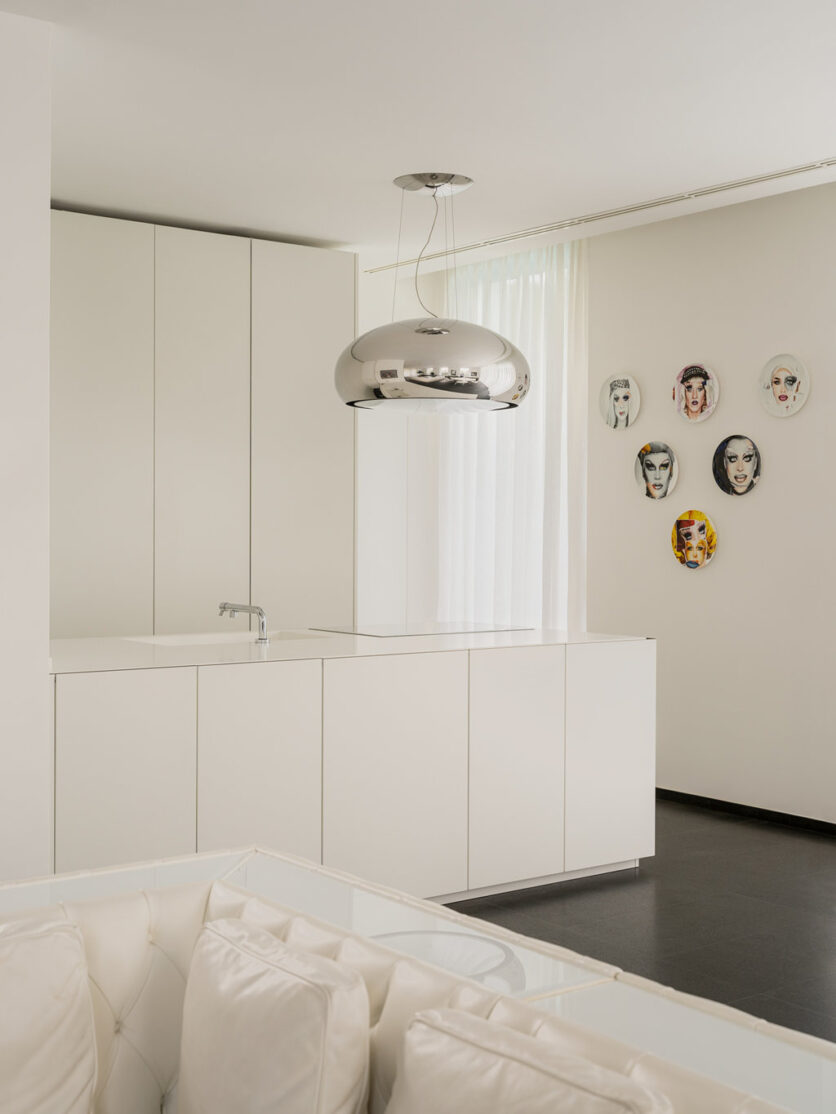Located just a few meters from Riccione’s beach, Black Stone Villa is a summer residence designed by architect Gianluca Zoli for a family from Bologna. Situated in a seaside context where light and proximity to the sea become central elements of domestic life, the project builds upon an initial design by colleague Alessandro La Perna, whose guidelines Zoli inherited and reinterpreted, creating a coherent yet personal language that weaves together memory, aesthetics, and function.
The project stands out for the purity of its architectural volume, suspended on a lava stone base—an element that characterizes all horizontal surfaces—floors, terraces, and pool edge—creating visual and material continuity between interior and exterior. This choice is far from casual: the stone pays homage to the Sicilian origins of one of the clients, evoking volcanic landscapes and a sense of resilience over time.
The villa develops over approximately 300 square meters, arranged into spacious and functional areas designed for conviviality and relaxation, without sacrificing a strong sense of identity. The architectural language relies on clean lines, silent symmetries, and sharp geometries, which find a dynamic, almost hypnotic balance in the use of materials and their tactile and chromatic expressiveness—the absolute white of the plasters contrasted with the deep black of the lava stone.
The dialogue with the surrounding context is also expressed through the design of the front and rear facades, inspired by residential architecture of the 1950s, common in the area in the post-war period. These historical references are reinterpreted with subtle restraint: not nostalgia, but a cultivated and respectful reinterpretation that grants the house urban dignity without ostentation, allowing it to blend naturally into the built landscape.
Inside, the design becomes intimate and calibrated: artworks and contemporary design pieces—carefully selected from notable brands, reflecting the owners’ passion for collecting—dialogue with bespoke furnishings designed by the studio, conceived to highlight and harmonize the proportions of each space. Every element tells a story, contributing to creating domestic atmospheres that are both light and intense.
The outdoor spaces, from the swimming pool to the existing guesthouse renovated for the occasion, are integral to the architectural composition: not mere functional appendages, but places where a vision of fluid living is expressed, in harmony with the climate and the quality of light typical of the Romagna Riviera. Black Stone Villa results from a sensitive, layered approach to design that avoids any formal imposition, instead listening and responding to the deep needs of those who will inhabit the house. It is a villa that, in its apparent simplicity, harbors emotional and narrative complexity, shaped by materiality and time.
Gianluca Zoli, founder of STUDIO GLZ, is an architect whose work stems from an interdisciplinary and humanist approach. His projects, always attentive to people and places, incorporate influences from literature, theater, photography, and neuroaesthetics—crafting welcoming, measured, and intensely lived spaces.
For more info: www.gianlucazoli.it
CREDITS
Project: Black Stone Villa
Architect: STUDIO GLZ – Gianluca Zoli
Location: Riccione, Italy
Year: 2020
Photography: Marco Tacchini











