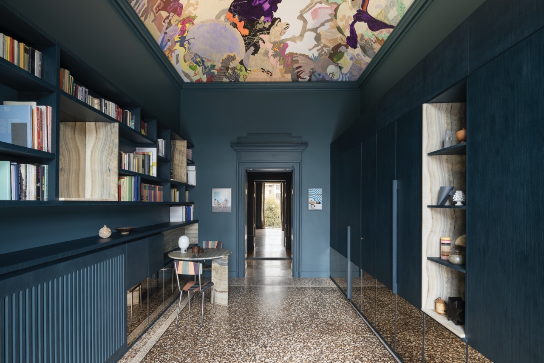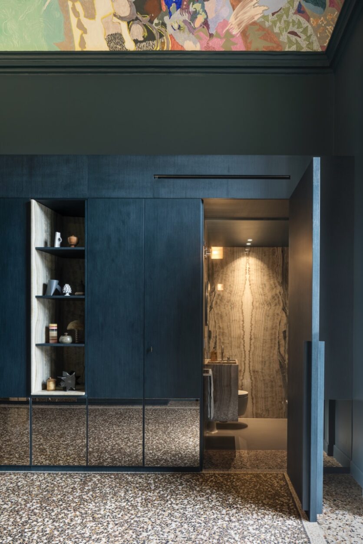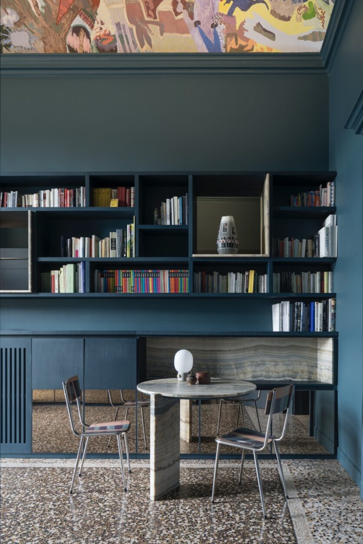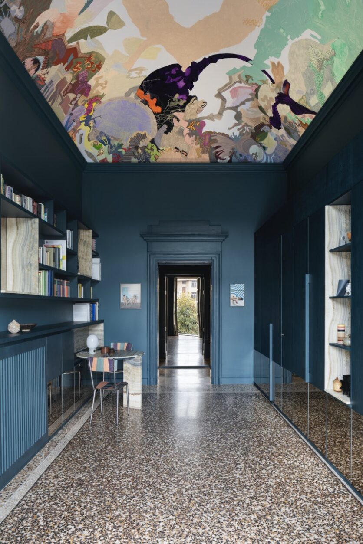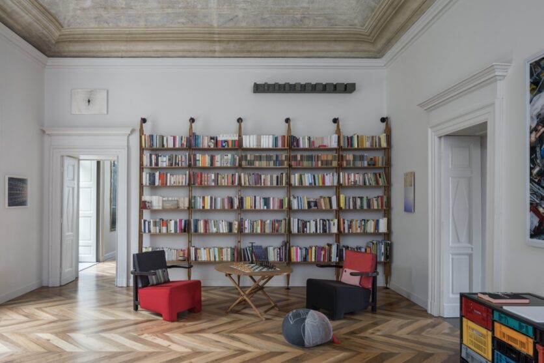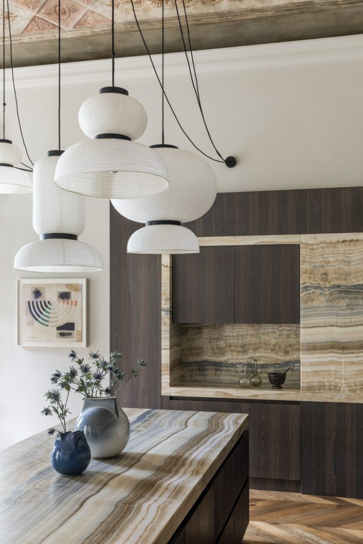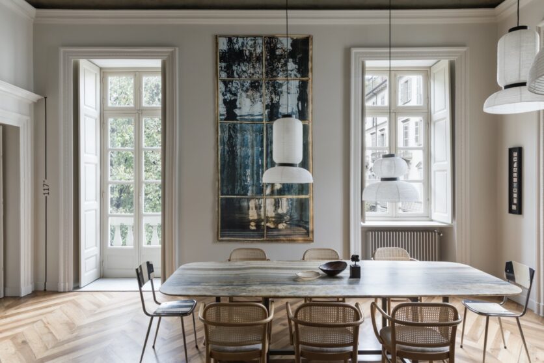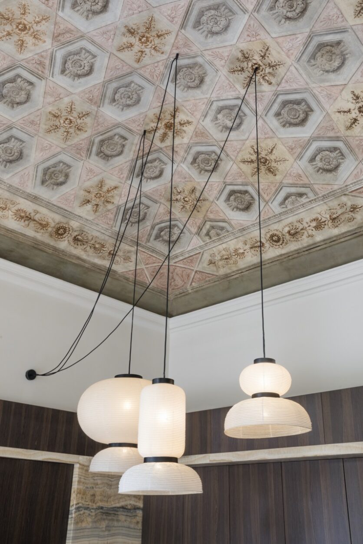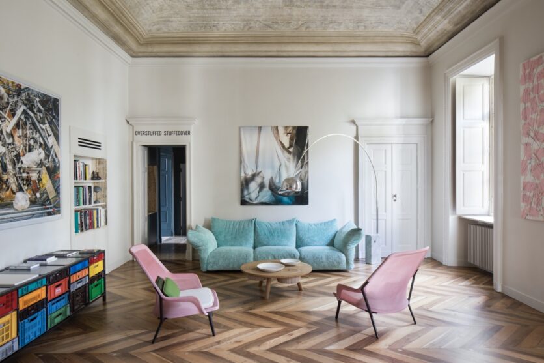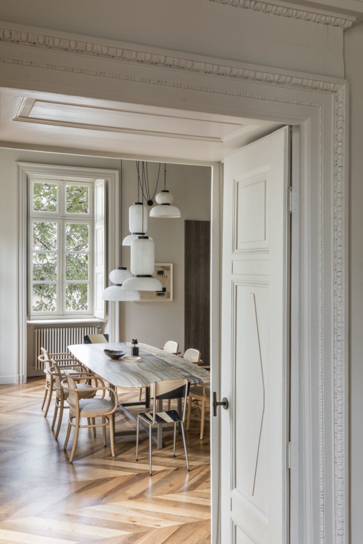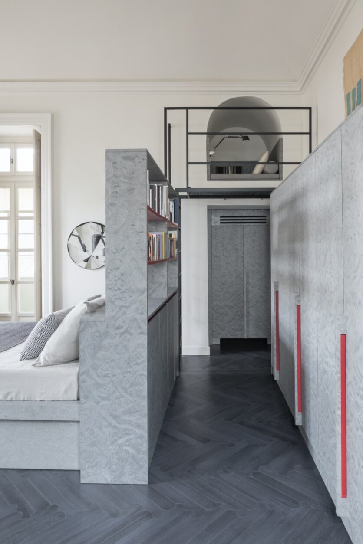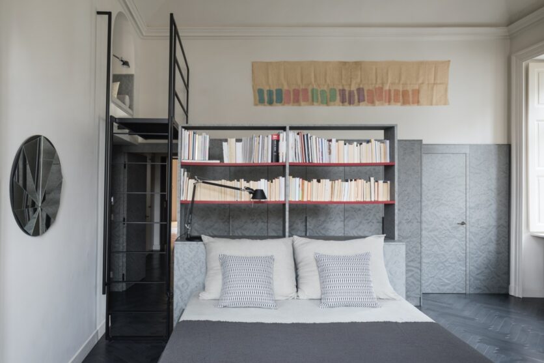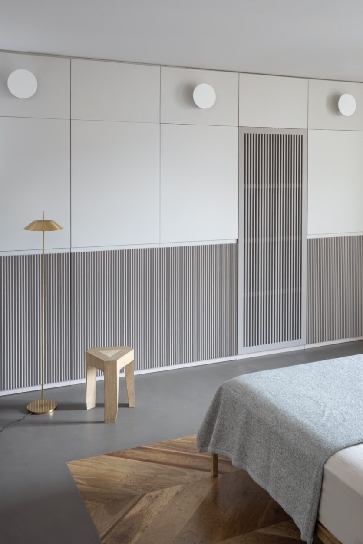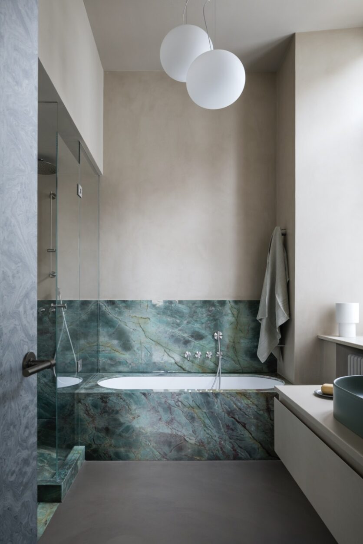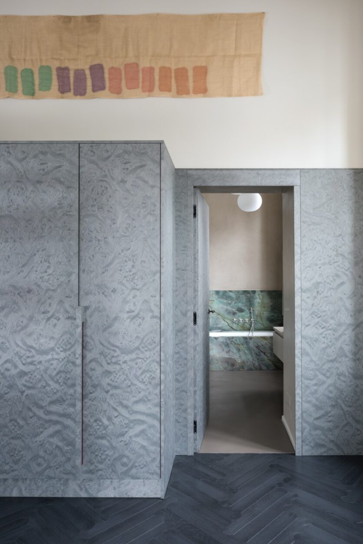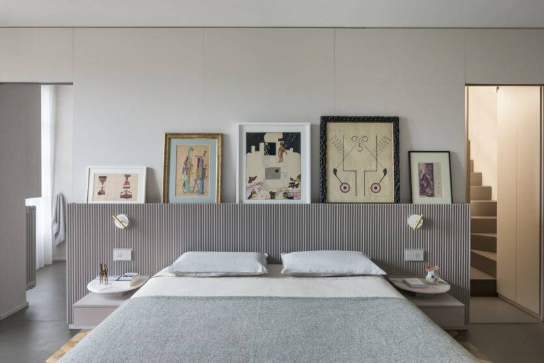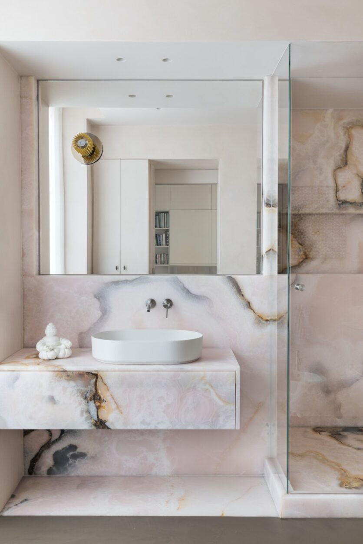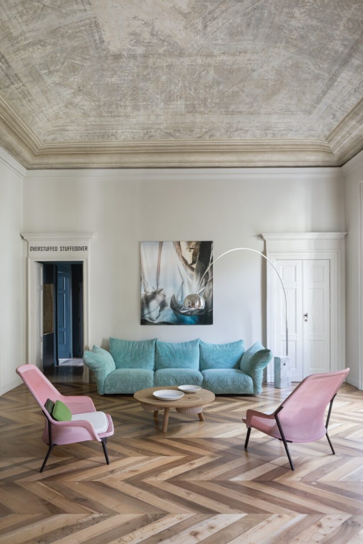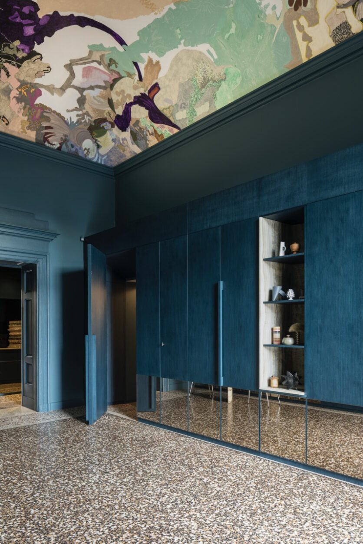Emerging in the sixteenth and seventeenth centuries, Wunderkammern — “cabinets of wonder” — were secret and fascinating spaces designed to house rare objects, curiosities, and eccentric artifacts. Not quite museums, but constellations of possible worlds: environments where knowledge coexisted with wonder, and learning with the desire for enchantment. It is within this ancient tradition, reinterpreted in a contemporary key, that the Apartment SL project takes shape, designed by the studio BRH+ for an apartment in the historic center of Turin. Here, the home becomes a sensitive container, a poetic device in which time, material, memory, and art coexist.
The project arises from the owners’ desire to accommodate a collection of contemporary art within a historically protected setting, shaped by layers of urban history. The renovation engages delicately with the nineteenth-century identity of the building, preserving, enhancing, and reinventing. The original architectural features — walnut wood flooring, painted vaulted ceilings — are carefully restored, while the integration of new technologies is done discreetly, through concealed systems that maintain the integrity of the space.
Each room is conceived as an autonomous episode, yet part of an overarching narrative: the entrance, characterized by ottanio-colored walls and a polychrome abstract fresco by Victoria Stoian, introduces a world of unexpected juxtapositions and carefully calibrated harmonies. Custom-designed built-in furniture serves the dual function of storage and concealment, echoing the logic of Renaissance cabinets of wonder, where objects, artworks, and furnishings coexisted in dense and ever-changing arrangements.
In the large living and dining rooms, the restored vaults converse with works by Ghada Amer, Donald Judd, and Elisa Sighicelli. The kitchen, conceived as a habitable sculpture, alternates refined woods and translucent onyx, while lighting fixtures, scattered like constellations, guide the gaze and shape the atmosphere.
The bathrooms express the full versatility of marble and onyx, featuring striking chromatic palettes and refined cuts, expertly crafted by the historic Turin-based company Sommo Marmi.
The bedrooms explore and define distinct spatial solutions through a complex system of bespoke furnishings. The master bedroom is conceived as an intimate and enveloping environment, defined by warm tones and tactile surfaces that interact with natural light filtering through restored window frames. Custom furniture, with fine finishes and balanced proportions, builds a sense of calm and suspension.
In the son’s bedroom, the design embraces a more playful and experimental tone: the surfaces are clad in gray briarwood. A niche uncovered during the renovation — like an archaeological find — has been transformed into a suspended alcove: both refuge and invention, a private space within the domestic realm.
The internal layout becomes a rhythmic sequence of thresholds and transitions, furnishings and materials, where every element — from the marble of the bathrooms to the gray briarwood in the child’s room — contributes to a compositional language that blends precision with wonder, functionality with enchantment.
CREDITS
Project: Apartment SL
Architects: BRH+ / Barbara Brondi & Marco Rainò
Location: Turin (TO), Italy
Year: 2025
Photography: Filippo Bamberghi


