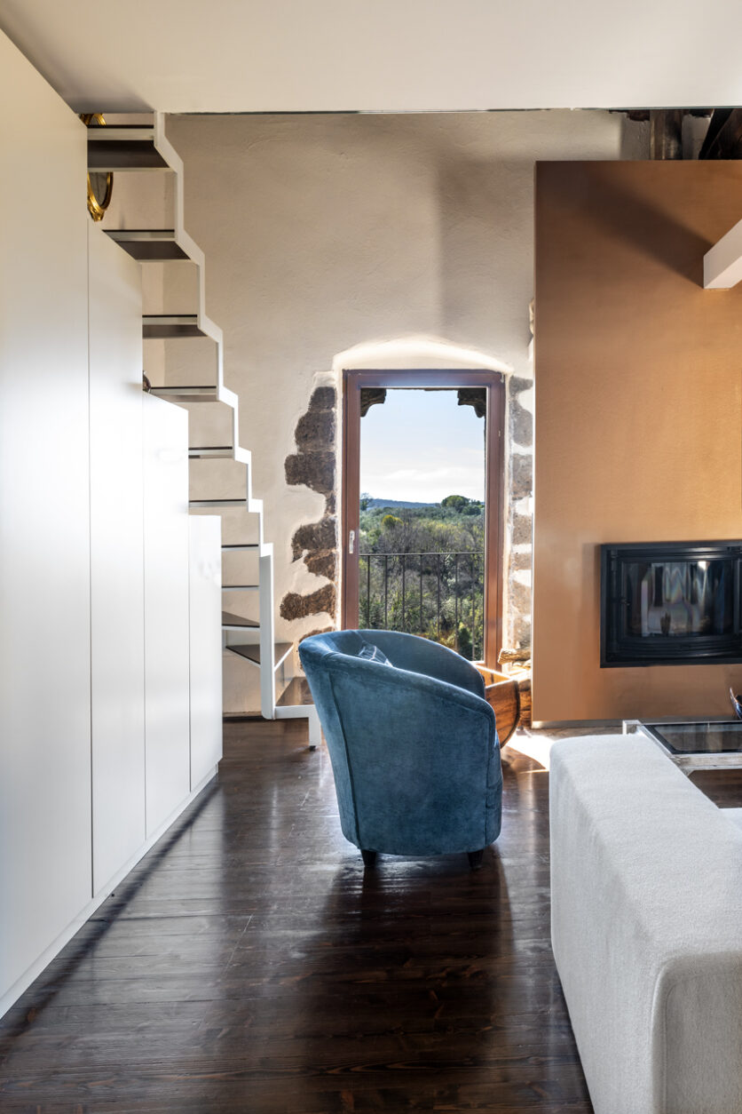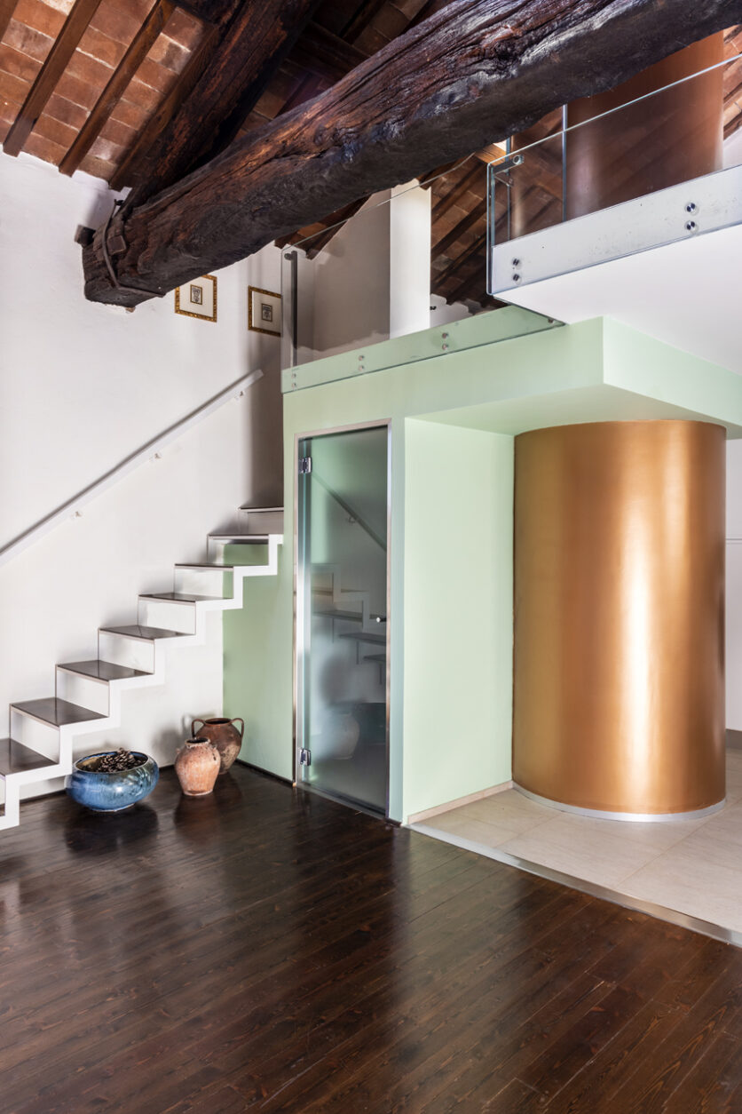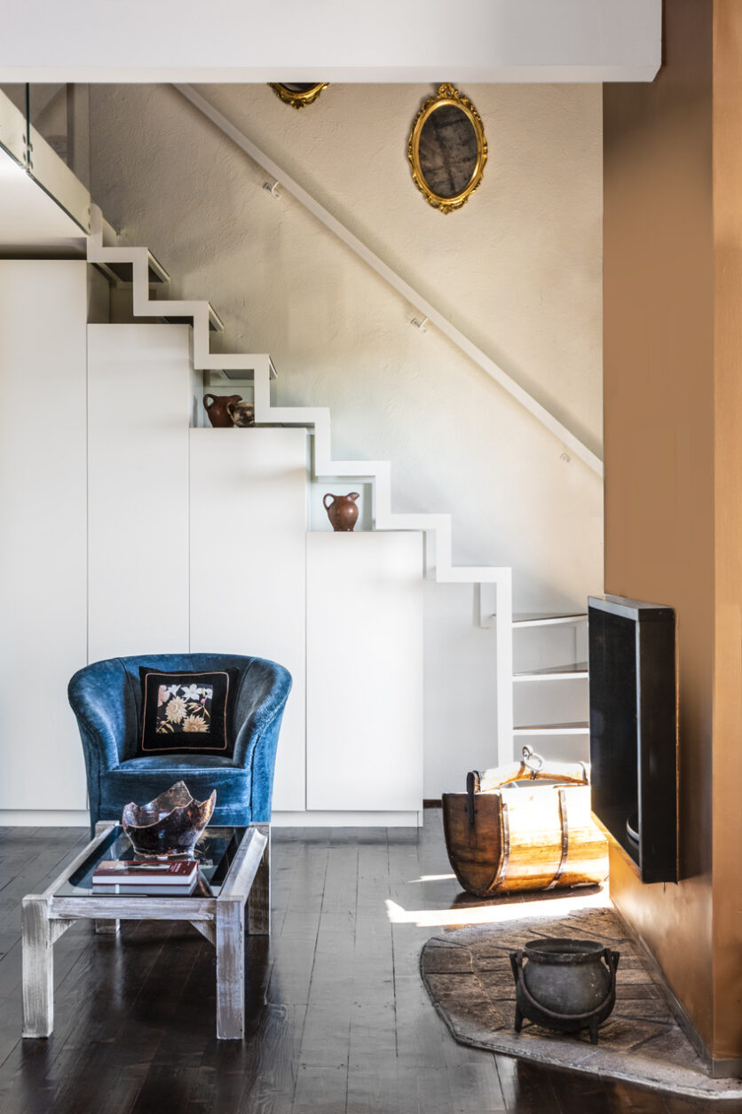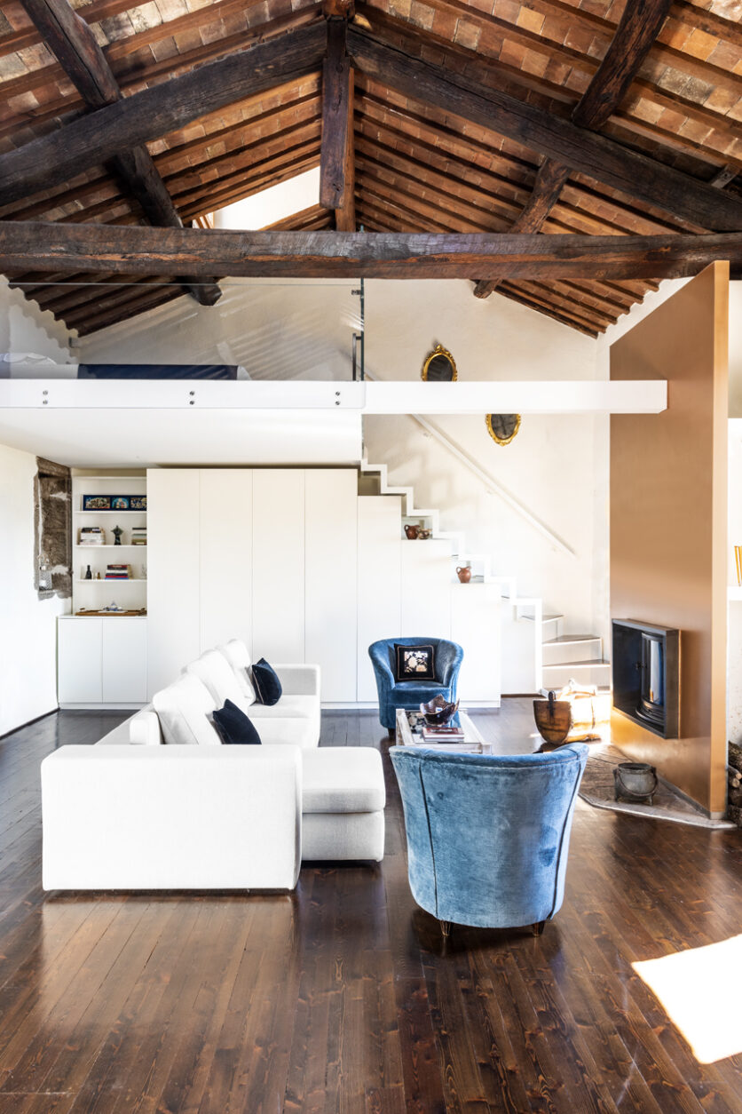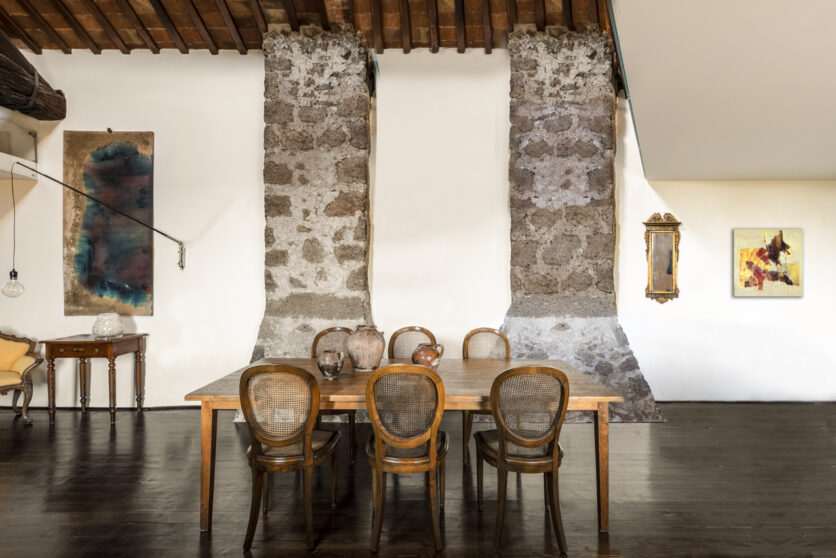In the charming village of Vetralla, along the historic Via Francigena, a route traveled for centuries by pilgrims on their way to Rome, an ancient barn has been transformed into an elegant contemporary retreat. The project, designed by architect Angelo Luigi Tartaglia, reinterprets with sensitivity and respect a sixty-square-meter volume, once used to store hay for animals during the harsh winters.
Located on the third floor of a historic building, the former barn was in poor condition. Originally, access was only possible via an external wooden staircase, which has now been replaced with a new metal staircase, enclosed in a micro-perforated metal mesh that integrates discreetly and coherently into the existing architectural context.
The intervention has transformed the barn into a cozy and functional loft, structured on multiple levels thanks to two mezzanines positioned at opposite ends of the main space. These house the sleeping areas, one for the homeowner and the other for guests, creating a well-balanced and harmonious spatial distribution.
Beneath the main mezzanine, a kitchen, a living area, and a bathroom with a laundry space have been created, while a second bathroom is located on the upper level. Both showers are enclosed within cylinders clad in a copper finish, a material that evokes the warm atmospheres of tradition while adopting a distinctly contemporary language. The same treatment has been applied to the partition that incorporates the fireplace, establishing a striking design element within the space.
The large windows frame the surrounding valley like panoramic paintings, fostering a constant dialogue between interior and exterior. The restoration preserved the building’s original character, maintaining its historic surfaces while introducing modern interventions that enhance the authenticity of the structure without disrupting its historic charm.
Choosing Vetralla as the location for this project was no coincidence. Just a few kilometers from Rome and near natural thermal baths, the village offers an oasis of tranquility, ideal for a weekend retreat immersed in history and nature. The project by architect Angelo Luigi Tartaglia showcases how memory and innovation can coexist, creating contemporary spaces that engage with the past in a harmonious and respectful manner.
The result is a place with an authentic charm, where the balance between ancient materials and modern architectural elements creates a warm, elegant, and functional environment, without compromising the barn’s historical soul. A virtuous example of conscious restoration and contemporary design, set in the heart of a village steeped in history.
CREDITS
Project: Ancient Barn
Architectural Firm: Angelo Luigi Tartaglia
Location: Vetralla, Italy
Photo: Gianni Franchellucci






