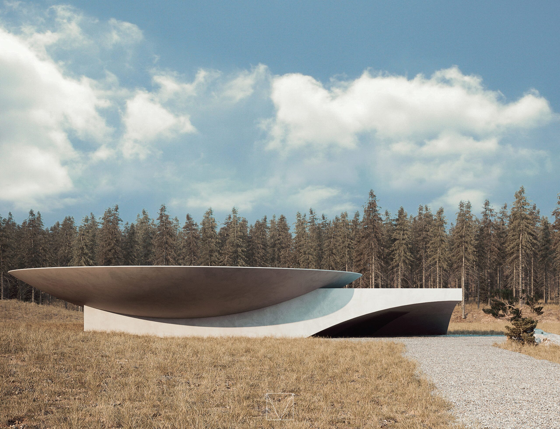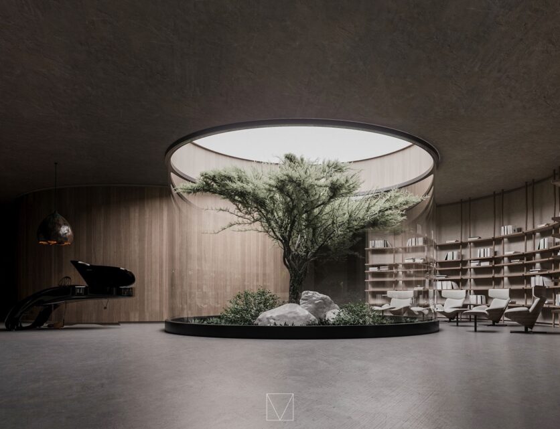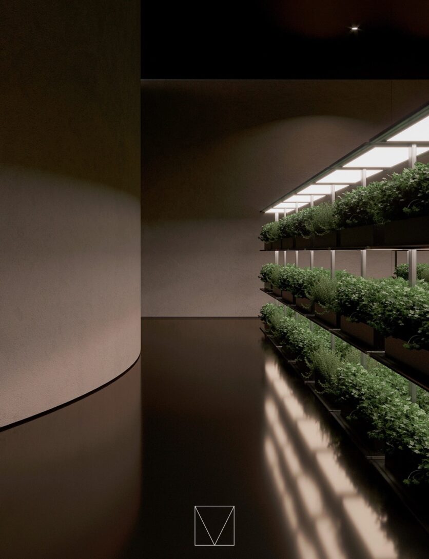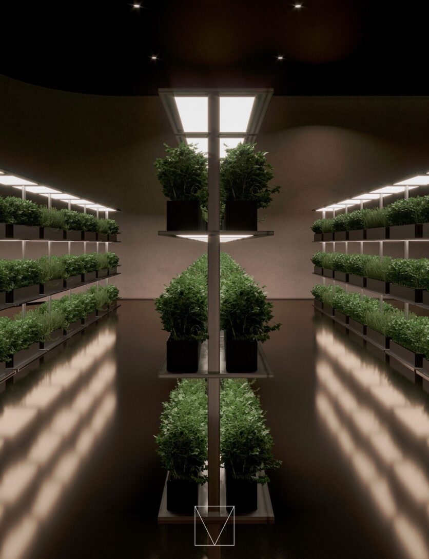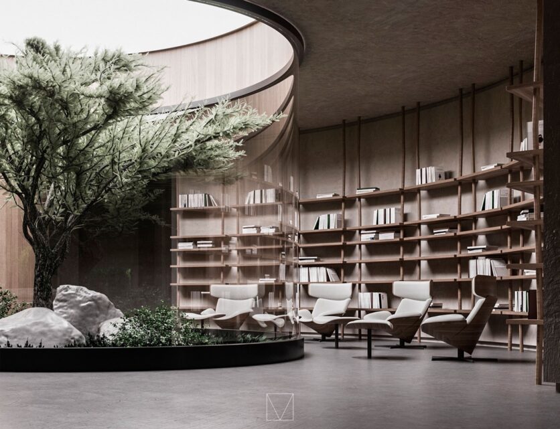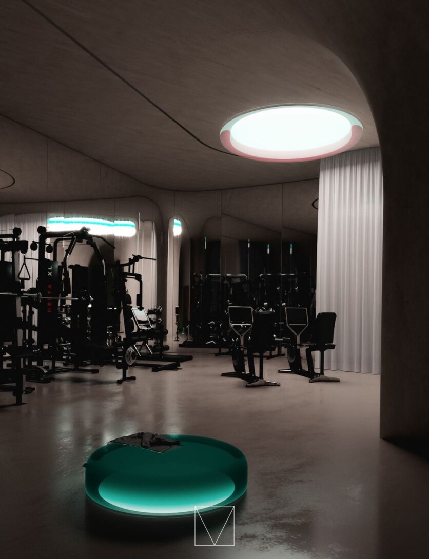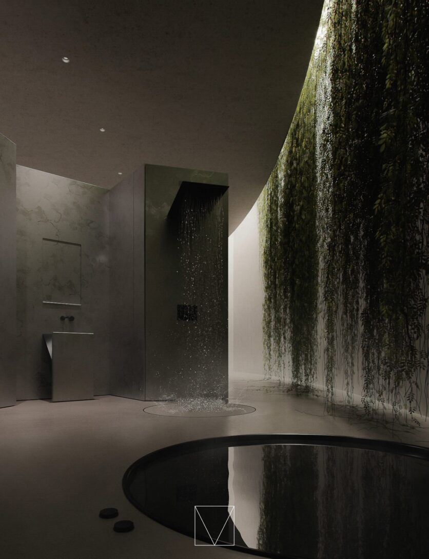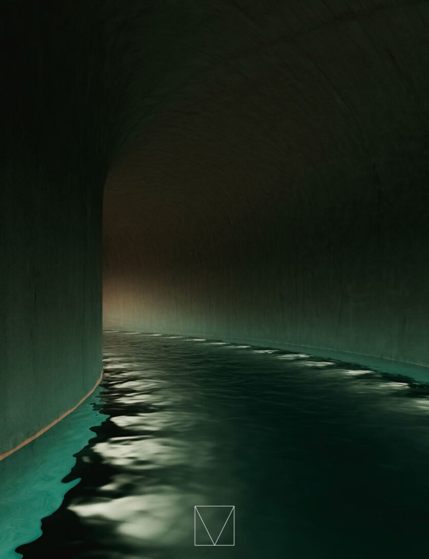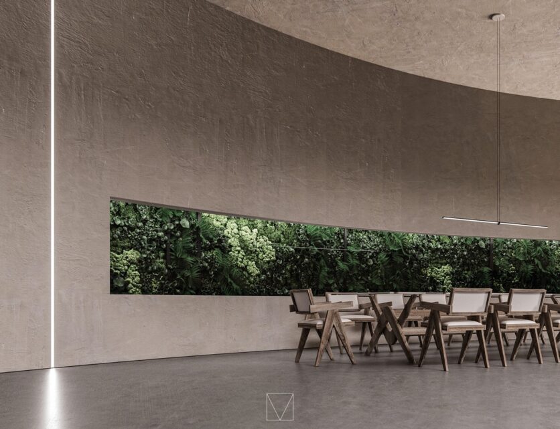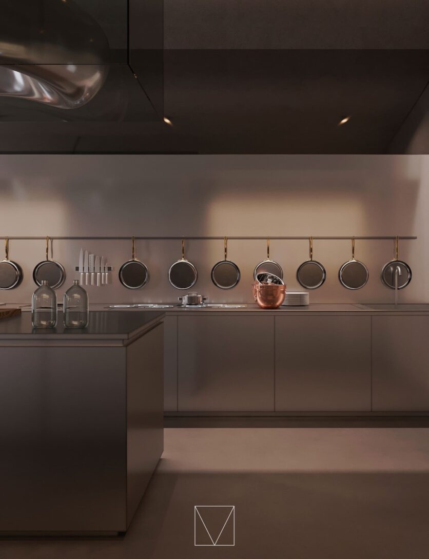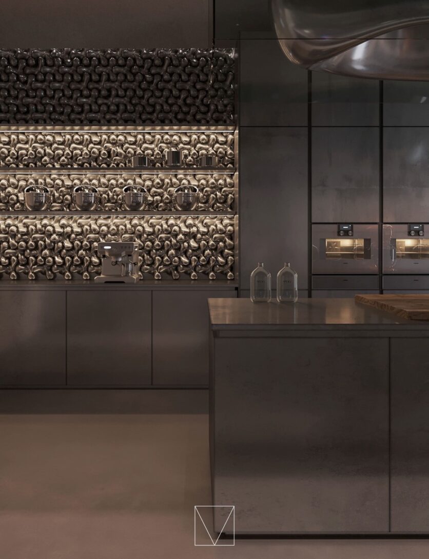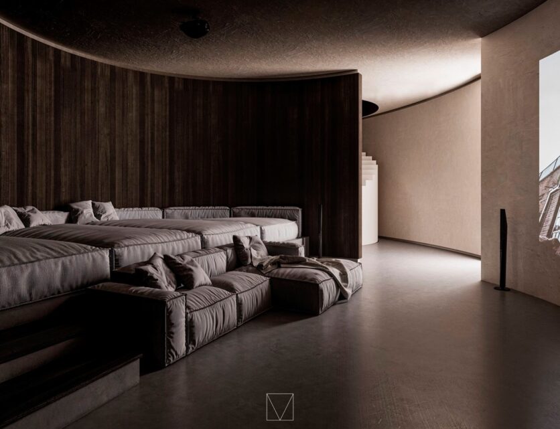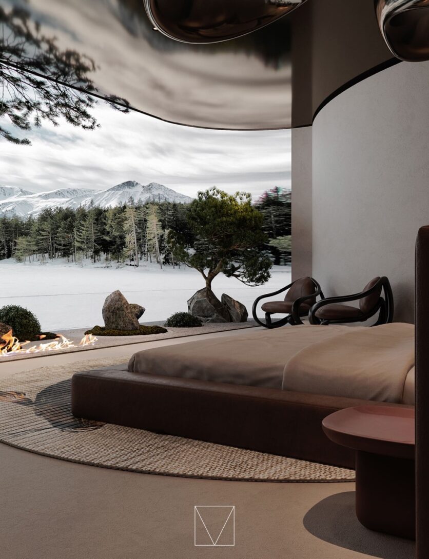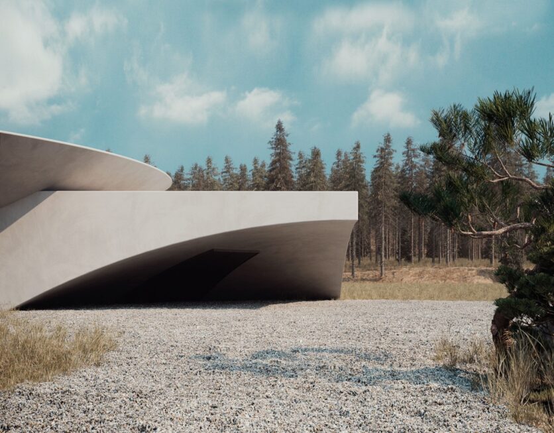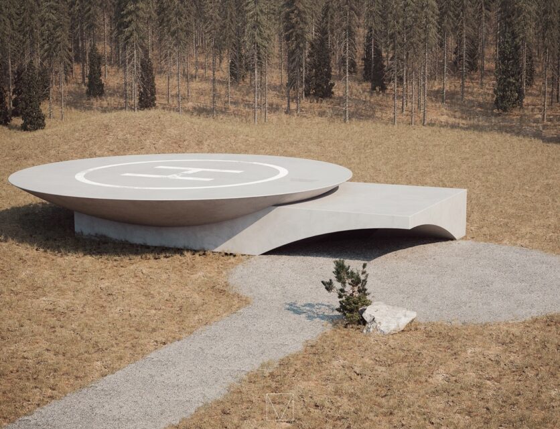In the Ukrainian countryside, the studio Serhii Makhno Architects conceived Plan B, a refuge that delves deep into the earth while preserving the sensation of living under the light of day. Not a simple bunker, but a 2,280-square-metre underground home that redefines the relationship between security and comfort, transforming the language of subterranean architecture into a radical experiment in resilience.
The building is structured as a “technological sandwich”, where layers overlap at a depth of 15 metres, alternating residential spaces, water treatment and power generation systems, and technical and emergency areas. The layout ensures total autonomy — water, ventilation, energy — while maintaining constant evacuation routes, even from the most private corners of the domestic environment.
Yet, despite its defensive nature, Plan B does not renounce the dimension of living. The home includes an underground garden for growing vegetables, an aquarium-pool with fish, food storage areas, and zones dedicated to sports and self-care. The goal is not merely to survive, but to continue living with dignity and wellbeing, keeping social connections and daily rituals alive.
The bedrooms, nicknamed “Mickey” and “Ivy”, embody this tension between reality and illusion. The first plays with a cylindrical shape and virtual windows that evoke different landscapes; the second relies on steel and artificial light that simulates a skylight, redrawing the perception of sky and space. Here too, the absence of corners and the seamless continuity of surfaces evoke a sense of infinity — as if matter itself were dissolving the boundaries of the underground shelter.
The communal areas reinterpret familiar models of sociality: a large dining table, a library, and a 5D cinema. Spaces for movement and wellbeing are conceived as immersive settings — the green-lit pool recalls a nocturnal sea, the cardio area takes on the atmosphere of a nightclub, while the traditional gym restores the familiarity of natural light. Even the service corridors — designed for walking or even playing with pets — convey the idea of a life that persists, albeit beneath the surface.
Thus, the project becomes a reflection on the role of architecture as a tool for existential continuity. When the threats of the present force humanity to take shelter, the form of space strives to keep alive the illusion of an accessible world — where grass, stone, light, and filtered air become fragments of the surface returned to the depths.
CREDITS
Project: Plan B
Architects: Serhii Makhno Architects
Location: Ukraine
Year: 2019


