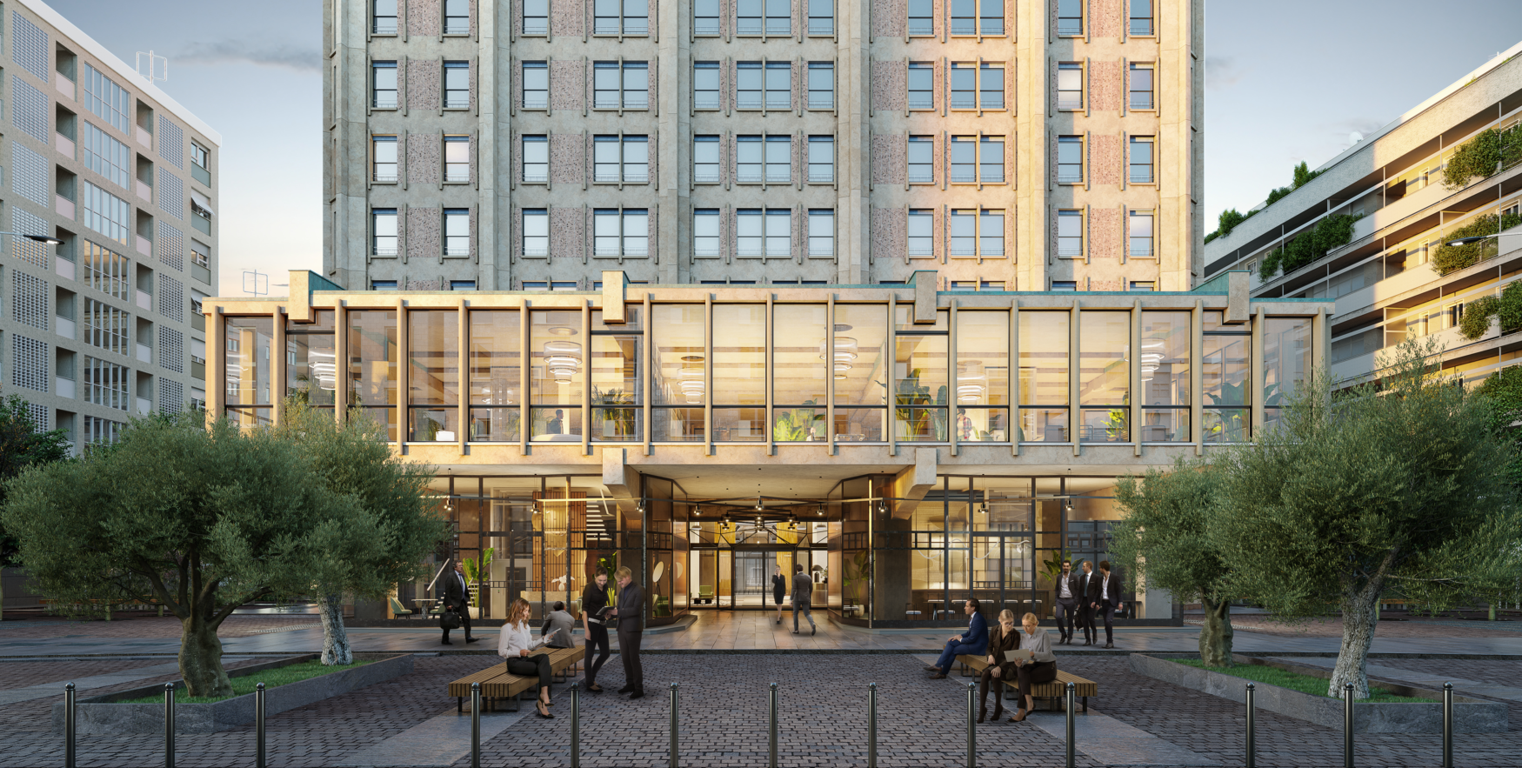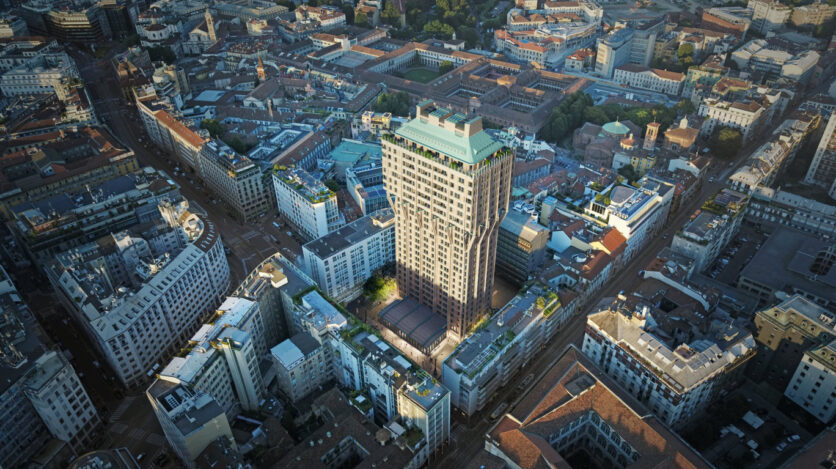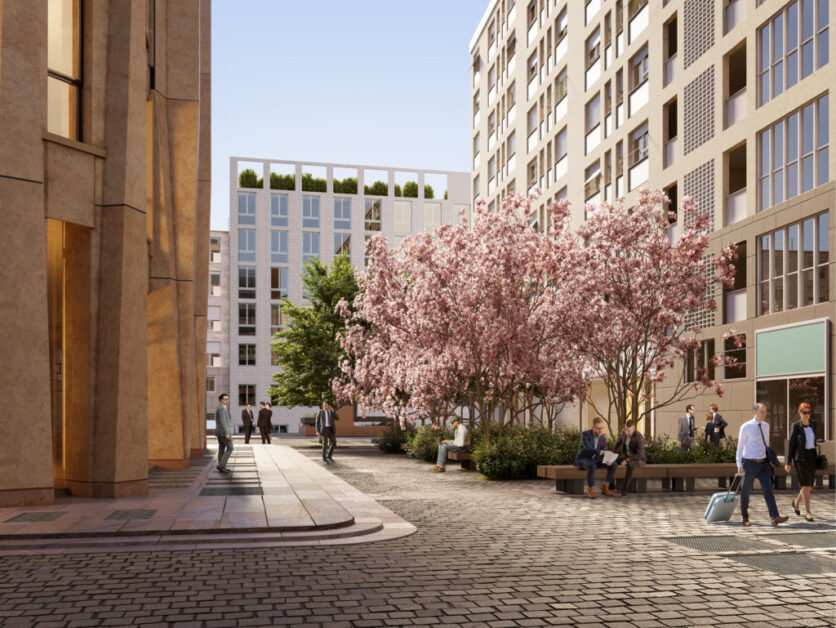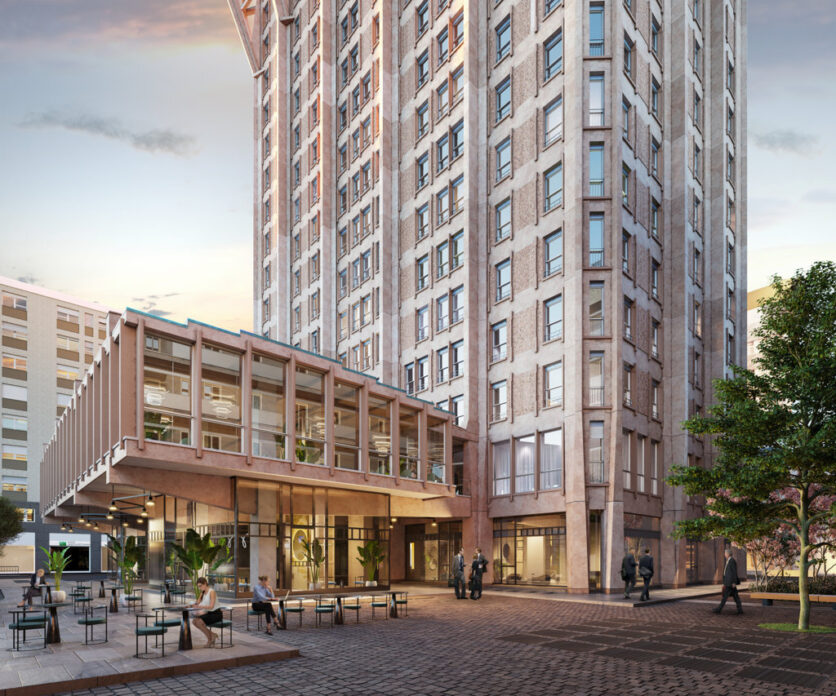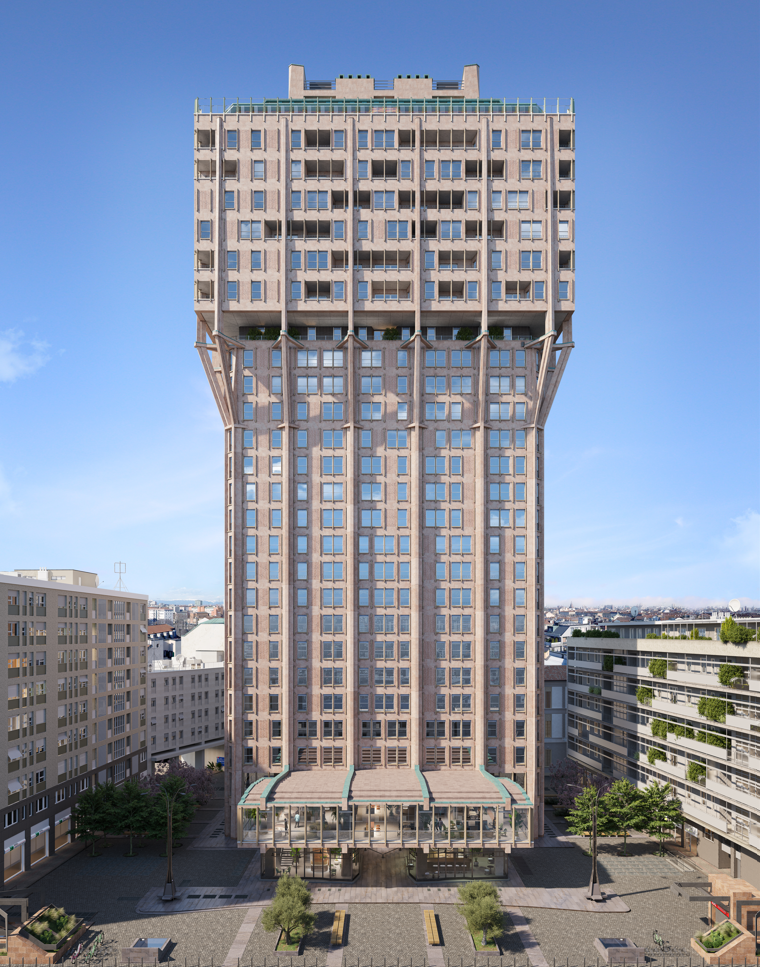The historic Velasca Tower, the subject of a redevelopment project developed by Hines, returns to dialogue with the city by presenting the newly renovated square.
After having completed the restoration of the façades and begun the restoration of the interiors, which is still in progress, the new Piazza Velasca completes the articulated project aimed at giving new light to a symbol of Milan and transforming it into a meeting place and social gathering place.
The pedestrian access to the building, the recovery of adjacent spaces that were previously unused, and the street furniture will give Milan a new area open to the city. The square, to be completed by the beginning of 2024, is intended to give the right value to one of the symbols of Italian architecture, with a space enriched by benches, olive trees, magnolias and green areas and designed with a strong vocation for environmental sustainability and energy efficiency.
The project for the regeneration of Torre Velasca and the surrounding square is by studio Asti Architetti, in collaboration with CEAS, ESA Engineering, with ARS Aedificandi as General Contractor, in an ongoing dialogue with the Milan Archaeological, Fine Arts and Landscape Superintendency. The project was developed in line with the highest standards of environmental sustainability and energy efficiency, with the aim of obtaining LEED international certification.
“This new phase of the project represents a fundamental piece in the complex mosaic of the recovery and enhancement of Torre Velasca, giving back to the square its true function and role in the urban and social fabric of the city,” said Mario Abbadessa, senior managing director and country head of Hines in Italy. “Just as the BBPR studio in the post-war period was the promoter of a new architecture capable of dialoguing with the pre-existing one, we want to renew this interchange with the city, transforming a space into a destination not only to be seen and visited, but also to be experienced with a sense of sociality and sharing. Torre Velasca itself will come back to life, recovering and revitalising the original functions of use in a sustainable way, fully respecting their characteristic elements, and enriching it with new spaces open to the public, such as business, restaurant and wellness areas“.
Architect Paolo Asti added: “In designing Piazza Velasca, my hand was guided by the precise desire to give back to the city the ground attachment of the Tower, reinterpreting its relationship with its immediate surroundings. The Velasca Tower has always been a landmark on the Milan skyline, yet it was not part of the daily life of the Milanese, who rarely had a direct, close relationship with their tower. […] We therefore designed, a space of respect for the Tower itself, a sort of ‘secular churchyard’ that would at the same time enhance its dimensional and architectural aspects, favouring the right relationship of continuous intertwining with the city. A place for the mind and heart to rest, but at the same time a place of identity, fruitful for the city, with its gaze turned towards the sky“.
With authorisation received in February 2023, the project envisages a total change in favour of pedestrianisation and improved environmental quality.
The paving will reveal the charm of certain designs and stone materials that characterise many squares in the historic centre of Milan.
The concept will also be enriched by green arrangements in continuity with plants and plant species already inserted in the city landscape, with high ornamental characteristics according to the changing seasons.
The areas subject to the new planting will be equipped with fixed benches in wood and dark coloured steel. The reorganisation of the spaces will include the repositioning of the BikeMi lampposts, the bike sharing service of the City of Milan.
The two historical lampposts designed by BBPR will be subjected to a restoration and conservative renovation of all elements – by ESA Engineering – while the other light sources will be equipped with latest-generation LEDs.


