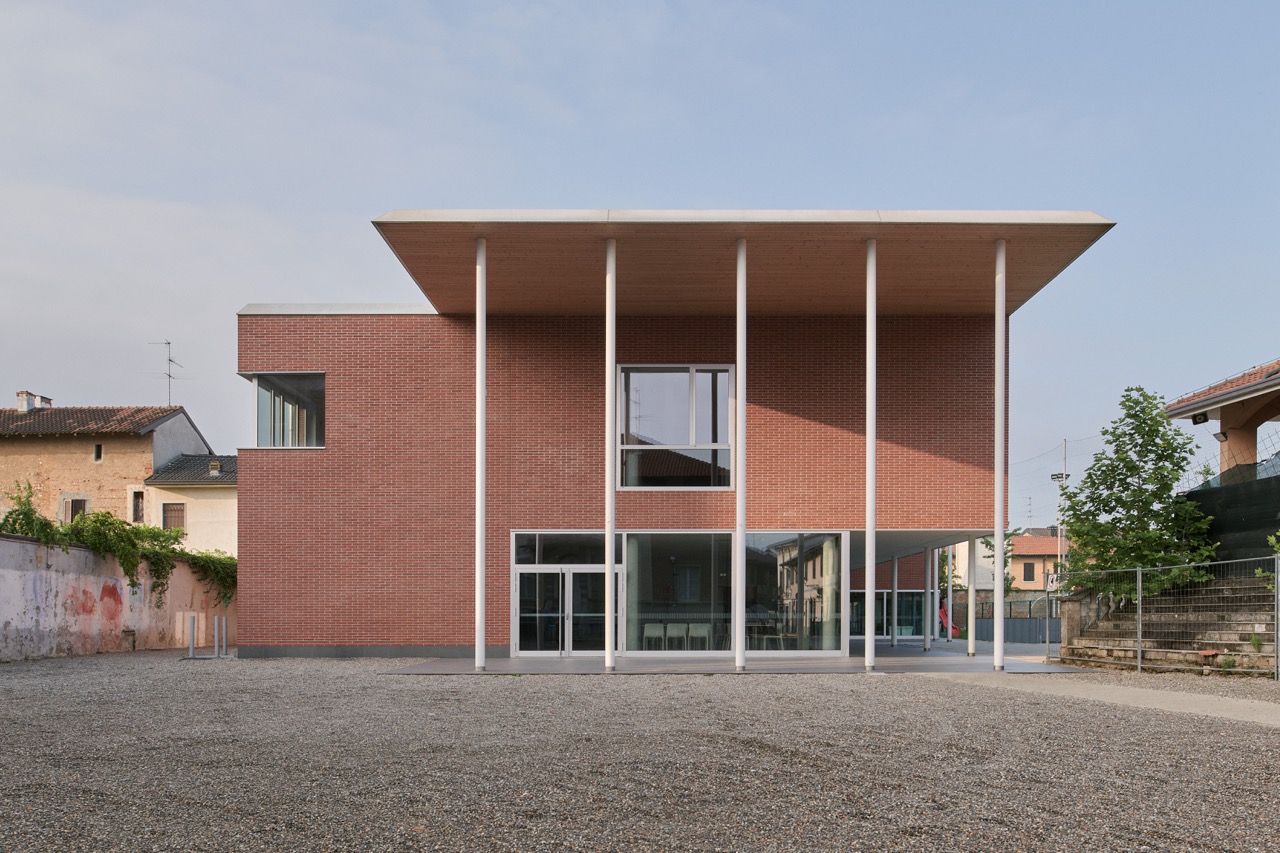Building an oratory today means responding, through architecture, to a profound need: giving form to a place where the community can recognize itself, reconnect, and grow. With the Oratorio San Luigi in Casorezzo, in the province of Milan, Buratti Architetti embraces this challenge with an approach that weaves together pastoral sensitivity, design rigor, and a strong focus on the social values of architecture.
As one of the few oratories built from scratch in the Diocese of Milan, the project stems from a long journey that began in 2005, made possible by the determination of Don Eugenio Baio, the commitment of the Archdiocese of Milan, and the support of the Italian Episcopal Conference (CEI). The intervention, shaped by close collaboration between designers, institutions, and the local community, gradually evolved into an architectural work that embodies and expresses the very essence of gathering and belonging.
Located next to the Church of San Giorgio Martire, the oratory is part of a broader plan to redevelop the parish area: demolishing the old cinema-theater, creating new green spaces for outdoor play and activities, and establishing a tree-lined Piazza dell’Oratorio designed as an urban hub and a place of daily passage.
Though the entire masterplan has yet to be completed, the oratory building — now fully operational — presents itself as a clear, sober, and welcoming architectural presence, capable of engaging in dialogue with its surroundings and with the brick-built volume of the adjacent church. The two buildings are conceived as functionally and symbolically connected, shaping a shared space for the community.
The design is structured into two main volumes: the first, facing the square, spans three levels (two above ground and one below) and houses recreational spaces, classrooms for catechism, and a bar opening onto an L-shaped portico. This double-height porch, facing the church and the square, offers a sheltered, transitional space between indoors and outdoors. The second volume is a large, single-span multipurpose hall designed for flexible use — from prayer gatherings and community events to traditional oratory activities during the colder months.
The architectural language recalls the character of religious institutions with its solid, material presence, yet introduces elements of lightness and openness, giving the building a sense of familiarity and everyday accessibility that an oratory must convey.
The Oratorio San Luigi is not merely a functional container, but rather an urban gesture capable of generating relationships, marking the rhythms of community life, and rooting itself in the collective memory. The choice of materials, spatial orientation, the quality of outdoor areas, and the care for light and proportions reveal an architecture that gracefully blends function, symbolism, and hospitality. It is an architecture of togetherness — a shared landscape of faith, play, and encounter.
For more info: www.burattiarchitetti.it
CREDITS
Project: Oratorio San Luigi
Architect: Buratti Architetti
Location: Casorezzo (MI), Italy
Year: 2018
Photography: Matteo Cremonini












