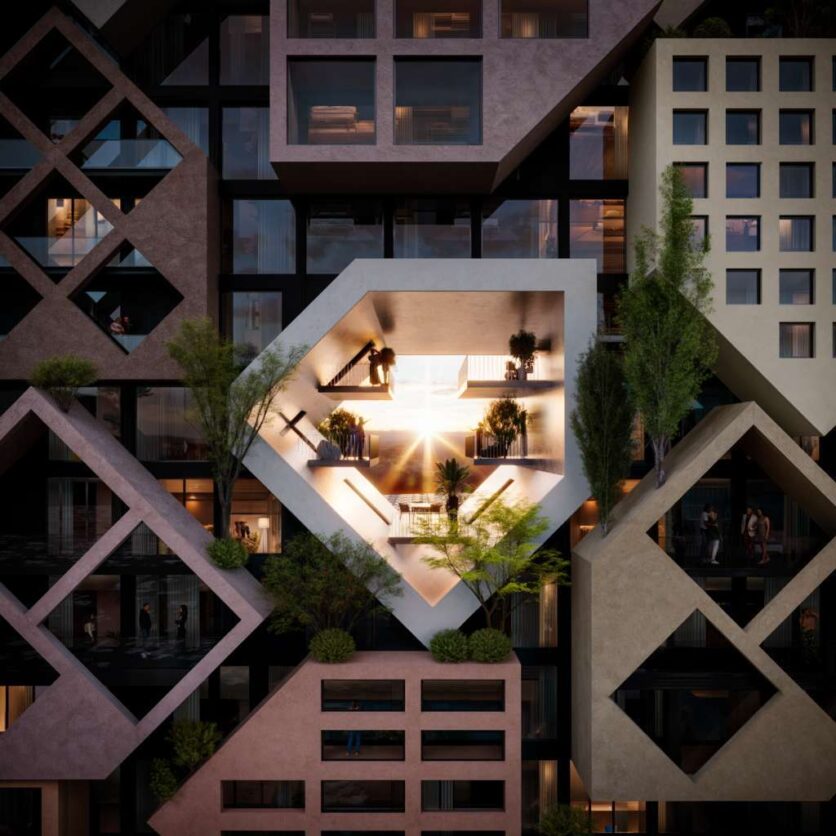Since 1991, the date that marked the fall of the communist regime, Tirana has experienced a sudden urban expansion, in many cases unplanned. In the last 15 years in particular, Tirana and the entire country have been experiencing a period of great urban renewal and international opening, involving world-famous architects. It is in this context that the architectural firm NOA was commissioned to design a new building in Rruga Medar Shtylla, in the south-western part of the city.
The project stands on a rectangular plot in a densely built-up area. The new mixed-use building will replace the existing one and will house about 160 flats of different sizes, a hotel and a large commercial area.
The idea behind the architectural concept was to represent the transition from rural to urban flat living, a change that symbolises the rapid growth of the city. The new project thus develops vertically, becoming an emblematic metropolitan village.
“Walking around Tirana, I perceived a city with a rich but turbulent past, visible in very different architectural fragments. It seemed to me like a kind of jigsaw puzzle, in which new and old worlds coexist in a fascinating play of contrasts“, says Lukas Rungger, architect and NOA founder. “In our project, we wanted to tell the story of the encounter/clash between rurality and urbanity, drawing on elements of both. We designed an extremely rational and optimised core, capable of accommodating different types of spaces, while the façade is devoted to extreme dynamism, an apparent chaos where, however, every piece is in its place“, continues the architect.
Thus was born Puzzle Tirana, a tower in which the four fronts are characterised by a lively and diversified composition of house-shaped modules with projecting gabled roofs. Made in different colours, these modules also differ in shape, roof orientation, number and size of openings.
This vertical village is not a purely formal element: each module represents an extra space for flats and commercial areas. It is a hybrid space, between indoors and outdoors, which can accommodate countless different functions: roof gardens, loggias, open-air cinemas, pools, saunas, barbecue areas.
“The façade elements extend all the way to the interior of the building“, adds Andrea Dal Negro, the architect supervising the project. “The fronts of the internal courtyard, which is developed on the first two floors dedicated to the commercial area, are also inverted houses that delimit the circulation spaces. […] Between the 8th and 11th floor, a large void, shaped like a house that has also been rotated, crosses the façade from side to side, adding an unexpected element to the project, a volumetric void, almost as if it were the missing piece of the jigsaw puzzle”, concludes Andrea Dal Negro.
The façades are further enriched by the grafting of local plants and shrubs. On the first two floors, this hanging garden is completed with sculptural works, creating a true artistic itinerary.
The functional distribution is developed vertically: the car parks are underground, the first two floors house the commercial area, from the 2nd to the 6th floor there is a combination of hotel and flats, while from the 7th to the 16th there are only flats. The tower closes with three floors dedicated to the five penthouses, each housed in a single volume set in a lush garden 58 metres above the rooftops of Tirana.
The project has received preliminary design approval and is now entering the executive design phase.
For further information visit www.noa.network.









