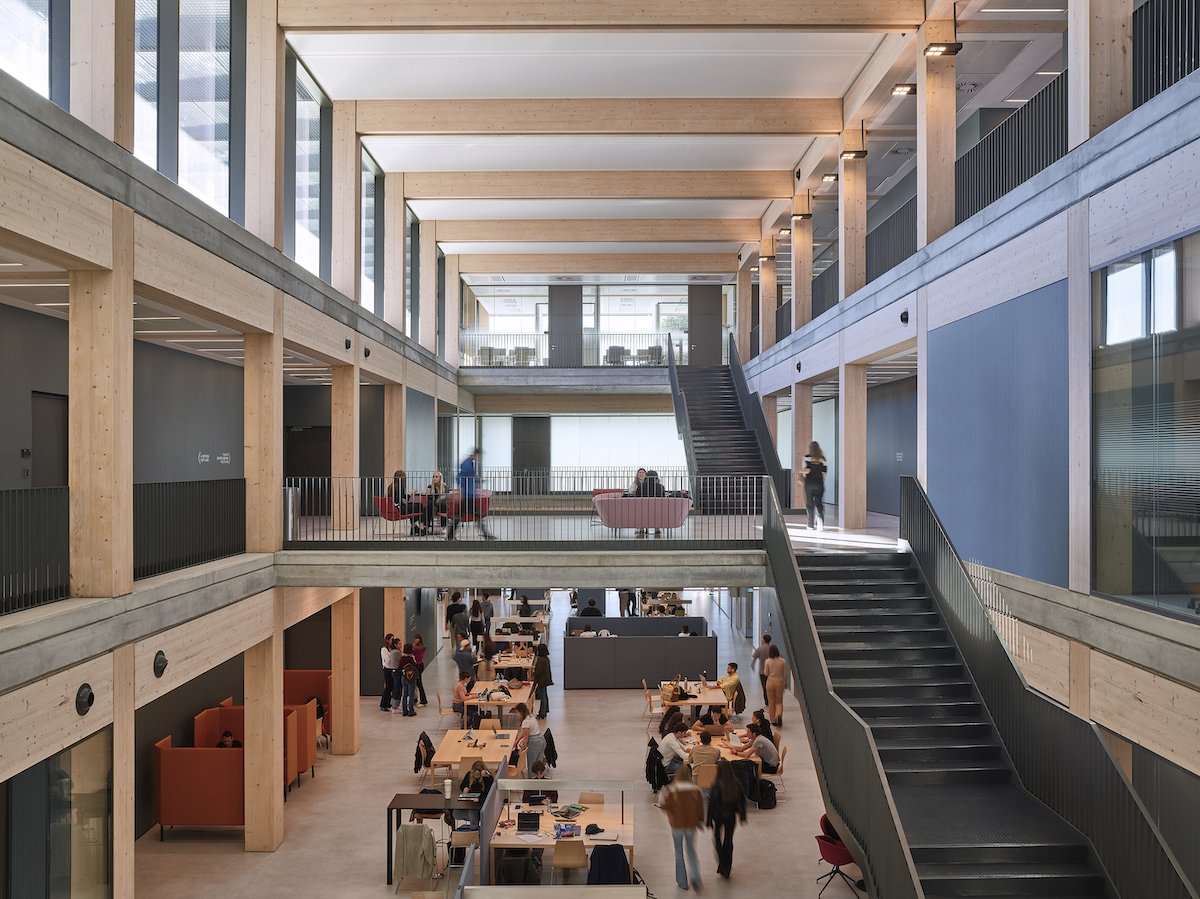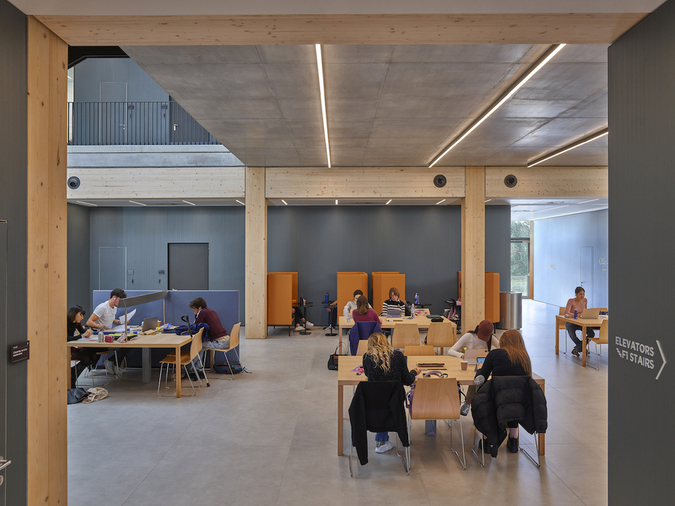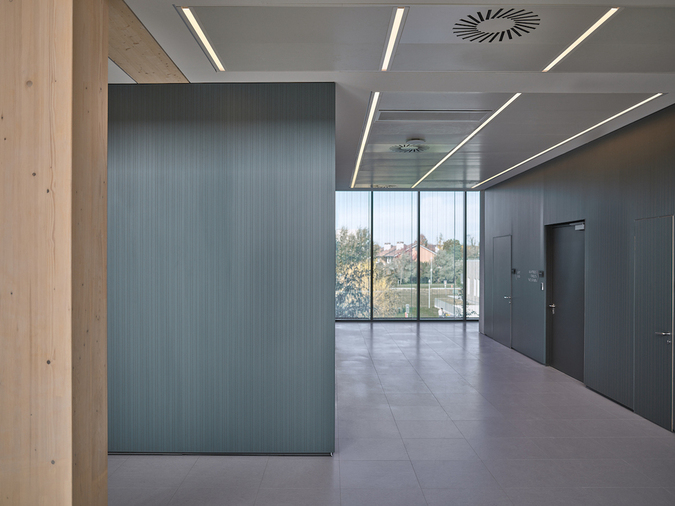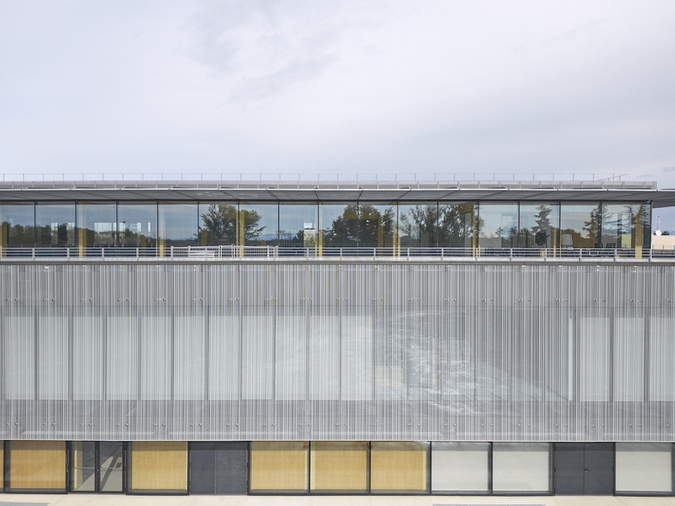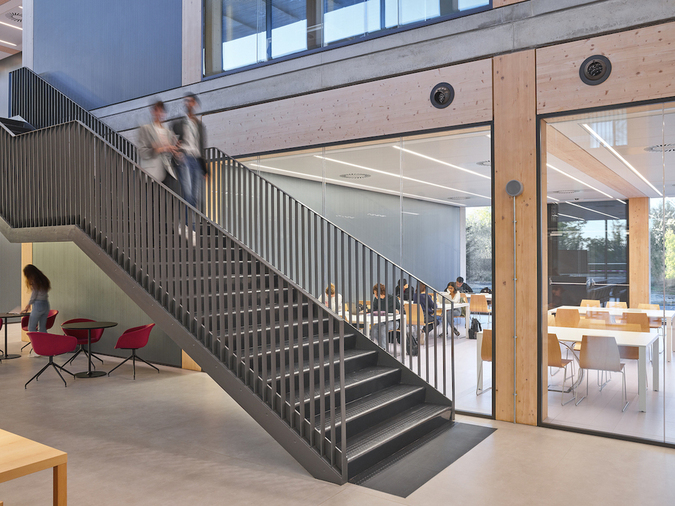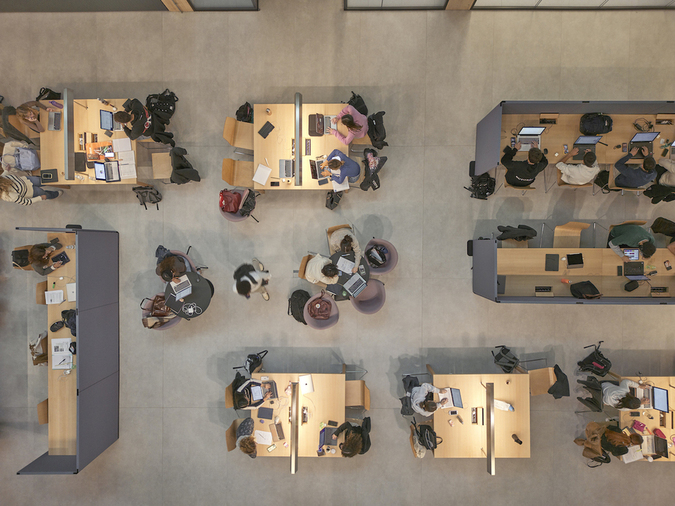The Roberto Rocca Innovation Building, designed by Filippo Taidelli Architects (FTA), responds to the challenges of imagining and hosting the scientific education and research of the future. In collaboration between Humanitas University and the Milan Polytechnic, the headquarters of the new degree course in Biomedical Medicine and Engineering (MEDTEC School), located on the Humanitas University campus on the outskirts of Milan, covers 6,000 m2 and is distributed over three levels. The building’s form and materials reflect frontier methods and a vision projected towards the future, firmly anchored in the values of science, medicine and innovative architecture. These characteristics inhabit and animate the space, shaping its formal and aesthetic character.
Presented on the occasion of the tenth anniversary of Humanitas University, the Roberto Rocca Innovation Building is located in Pieve Emanuele, bordering the agricultural area south of Milan, within the Humanitas University Campus – also designed by Filippo Taidelli in 2017. Within this complex of four energy-sustainable, state-of-the-art educational buildings, FTA has envisaged a sort of ‘knowledge factory’, structured around the needs of teachers and students. Here, cutting-edge learning meets cutting-edge research, with tools such as electron microscopy, 3D printing and artificial intelligence. Within these spaces, students are trained to become qualified professionals in surgery and biomedical engineering, for an increasingly global and complex world.
The central volume, a nave of laminated wood and exposed concrete floors, offers a strong narrative impact and surprising versatility. Wood, glass and concrete create an inviting, future-oriented environment, but also offer highly functional uses. Knowledge transfer germinates here, while creating a place that fosters relationships between people. In this central volume, the viewpoint moves through a single-span volume with the same disruptive force as the ideas of tomorrow’s researchers on the new frontiers of medicine.
The Innovation Building is designed in physical and visual continuity with the existing structures of the campus, while presenting a clearly disruptive language of form. Here there is a playful tension with the existing compact volumes and materials and the juxtaposition with a diaphanous and transparent body.
The non-hierarchical spatial arrangement of the building encourages interdisciplinary dialogue and exchange to accommodate students, professors and employees as one social community. The ground floor is conceived as an open environment, dedicated not only to students, but also to exchanges with external scientific realities. The atrium comprises a 500 m2 multifunctional central nave – dominated by a staircase leading to the upper floor. The perimeter is articulated by three 200 m2 reconfigurable classrooms, equipped with furniture and movable walls, two Problem Based Learning (PBL) classrooms and a study room. The first floor accommodates users in informal work spaces: the A.I Centre (Humanitas’ artificial intelligence centre) and advanced 3D printing laboratories. The second floor houses executive and administrative offices overlooking the green terrace. In the basement, in addition to the technical rooms, are the precision optics laboratory and some service areas for students.
The transparent envelope of the Roberto Rocca Innovation Building, characterised by its double glazed skin, generates a “light box”: a bioclimatic machine that guarantees maximum natural light and visual continuity with the external park while, inside, it unites the different functions of the structure. Aiming at a dynamic and flexible use of space, the FTA transforms the traditional university layout (usually organised with perimeter classrooms facing a main corridor) into a fluid space punctuated by numerous informal rooms. FTA creates transparent, divisible and reconfigurable classrooms to create permeability between environments and foster a culture of knowledge sharing, while implementing a design approach built around people. A people-centred vision dominates here: visual continuity between interior activities and the surrounding greenery, natural finishes, vertical distribution of interior spaces that encourages physical movement, and the transparency of the envelope that maximises natural light. FTA’s Innovation Building maximises the level of user wellbeing by following a conscious and sustainable approach.
Advanced environmental strategies, such as the double-skin ventilated façade, the application of photovoltaic panels on the roof and the use of groundwater pumps, minimise the building’s energy consumption.
The envelope is designed to optimise light intake during winter and avoid overheating or glare during summer thanks to a shading system with horizontal brise soleils.The overhang on the first floor offers a total view of the park outside, while providing maximum natural light inside without glare. Construction accounts for as much as 37 per cent of global CO2 emissions: Filippo Taidelli’s choice of a timber load-bearing structure and reinforced concrete floors responds to a careful assessment of embodied CO2.
Further energy-saving strategies can be found in the building’s heating and cooling system, where a geothermal system in both winter and summer makes the Humanitas University Campus totally gas-free. The recovery and use of rainwater and technological water (residual from the geothermal systems) for toilets and irrigation conserves water. Inside the building, LED lighting is dimmable according to outdoor conditions and the actual presence of people, and FSC®-certified furniture and containers are used for waste separation.
CREDITS
Project: Roberto Rocca Innovation Building Design and Art Direction: FTA | Filippo Taidelli Architects
Design and Construction Management: Techint Engineering & Construction
Structure Design: S.C.E. project S.r.l.
Faces Engineering, Geom. Adriano Venir, Studio di Ingegneria Rigone
Design and implementation of green areas: Area 68 S.r.l.
Lighting designer: Rossi Bianchi Lighting Design
Photos and video shooting: Giovanni Hanninen
Location: Milan, Italy
Year: 2024


