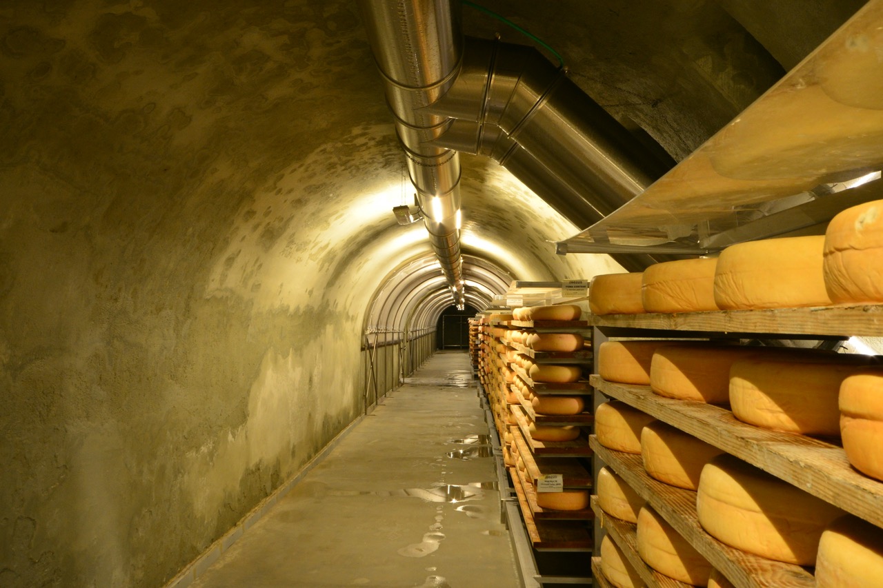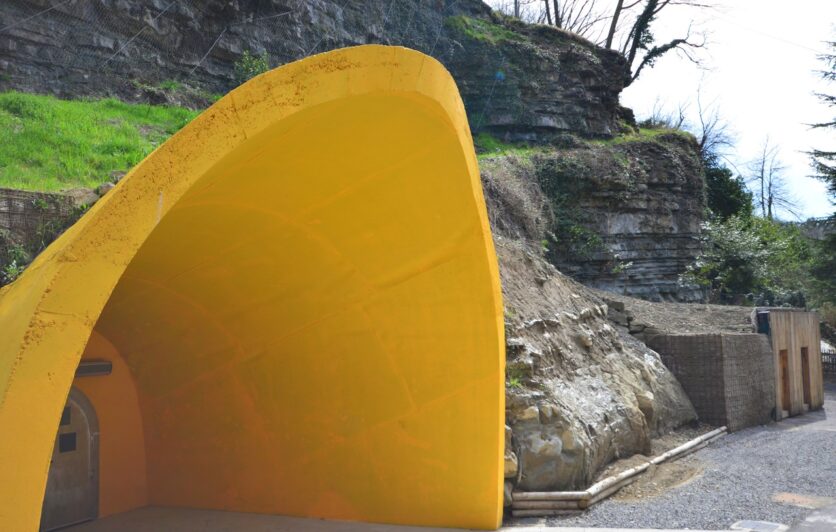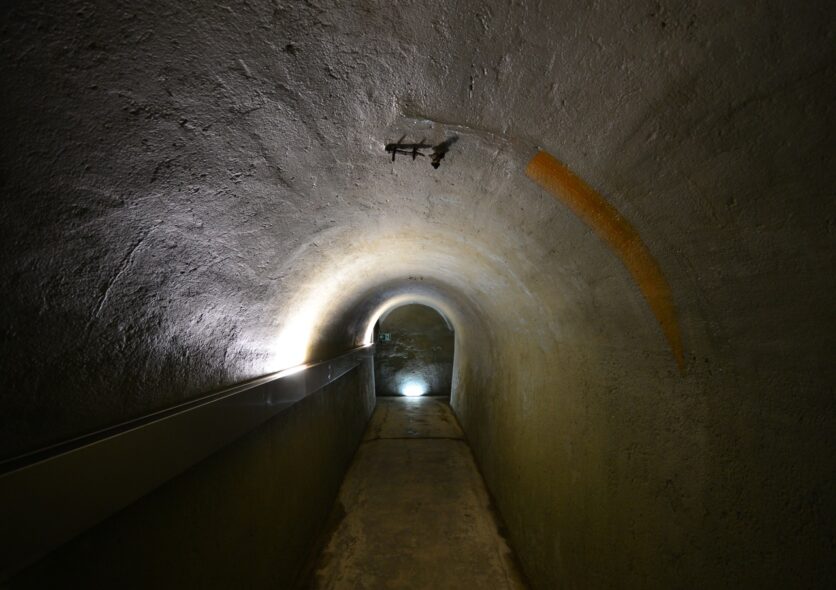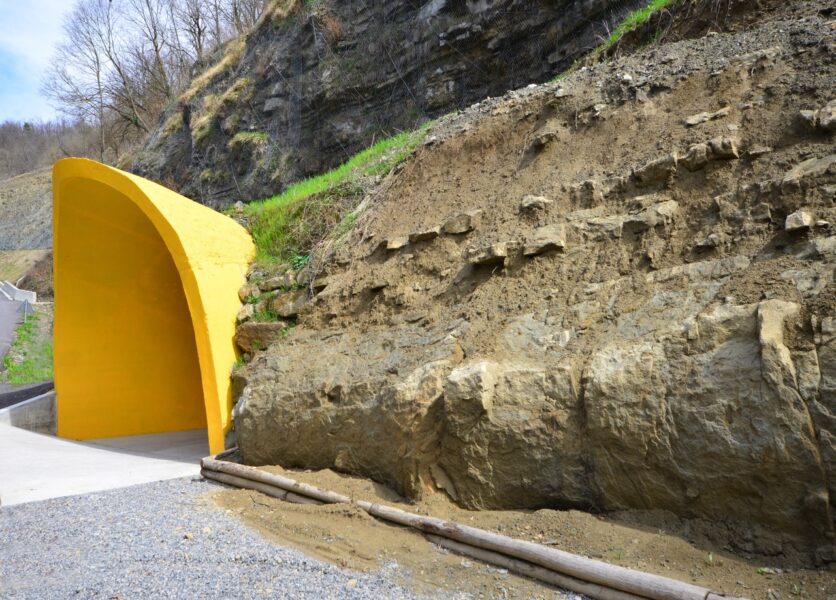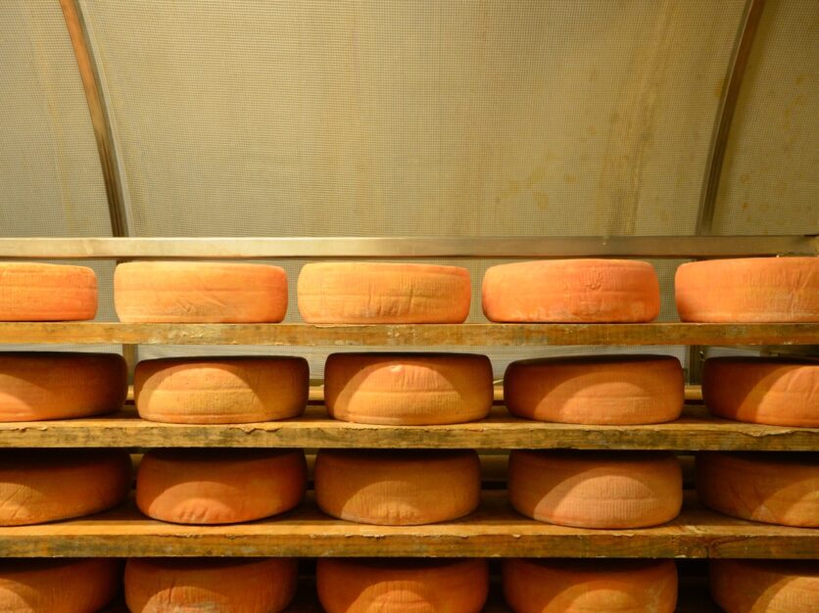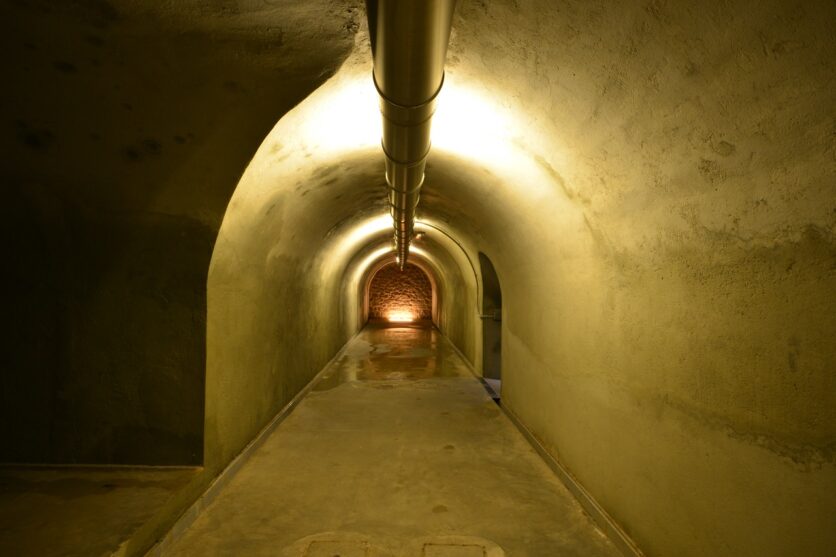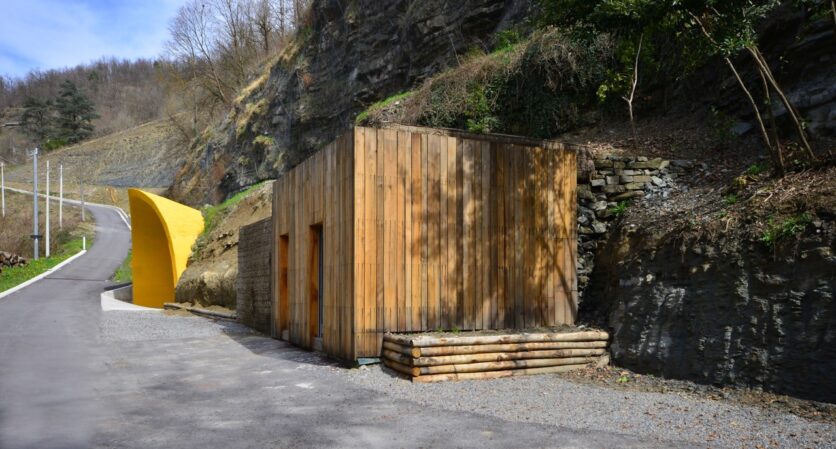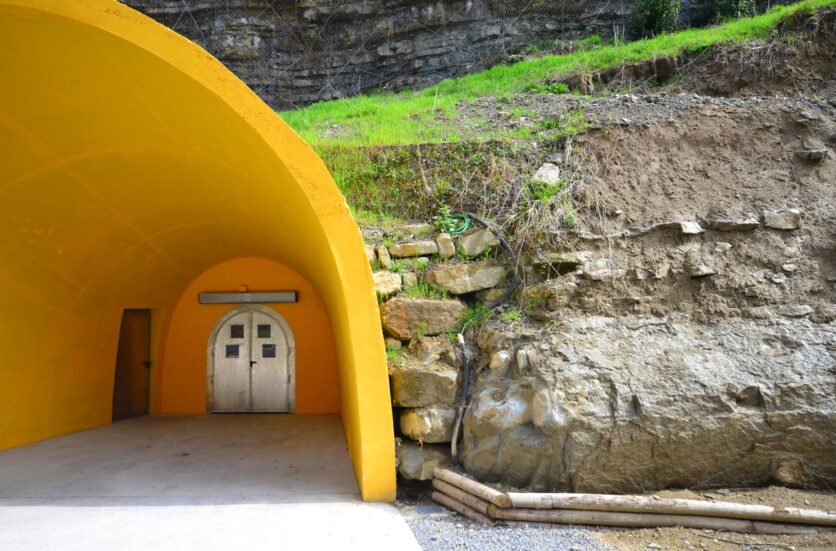Subverting the imagery of fear, transforming a wartime shelter into a space of waiting and maturation: with The Cheese Bunker, the architectural firm Armellino & Poggio Architetti Associati reinterprets the very meaning of subterranean space, converting a former World War II bunker into a cheese aging laboratory. In Cengio, in the province of Savona, architecture becomes an act of re-signification—a gesture that returns to the earth what had been hidden, making it productive, sustainable, and open to the community.
Commissioned by the company PERA Formaggi, the project integrates into the landscape of Val Bormida through a design that enhances the existing structure without erasing it. The intervention unfolds along two main lines: the preservation of the original microclimatic conditions, ideal for cheese maturation, and the introduction of new functional volumes that meet hygiene, sanitation, and logistical standards.
Accessibility is ensured by two new entrances: one for visitors to the south and another for loading and unloading to the north, the latter marked by a vaulted exposed concrete structure. The conical shape of the envelope, approximately five meters high and finished with a bright yellow paint, gives the structure a brutalist character, making it both an architectural landmark and a functional shelter for logistical operations.
The bunker’s interior has been carefully restored: deteriorated plaster was removed and replaced with breathable pozzolanic hydraulic lime plaster in an aqueous emulsion, preserving the ideal hygrometric conditions for cheese aging. The cement floor was rebuilt with lateral channels for collecting natural condensation, integrated with a drainage system that ensures thermal stability and humidity control. LED strips installed along the gallery axis provide low-impact, evenly distributed lighting.
Two service volumes complete the project: one underground, adjacent to the northern entrance, houses changing rooms and staff facilities; the other above ground, built using dry construction techniques and clad with chestnut wood slats, contains storage and visitor amenities, blending harmoniously into the surrounding woodland landscape. The Cheese Bunker thus stands as a work of regenerative architecture, where preservation, production, and collective use intertwine to return a place of hidden memory to the contemporary landscape.
CREDITS
Project: The Cheese Bunker
Architects: Armellino & Poggio Architetti Associati
Location: Cengio (SV), Italy
Year: 2024


