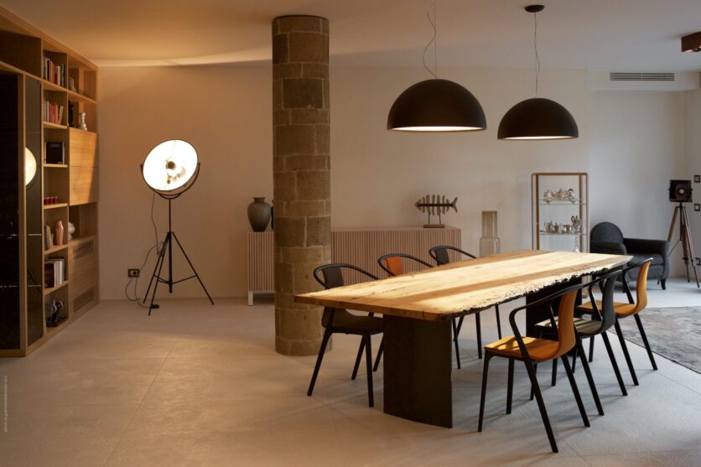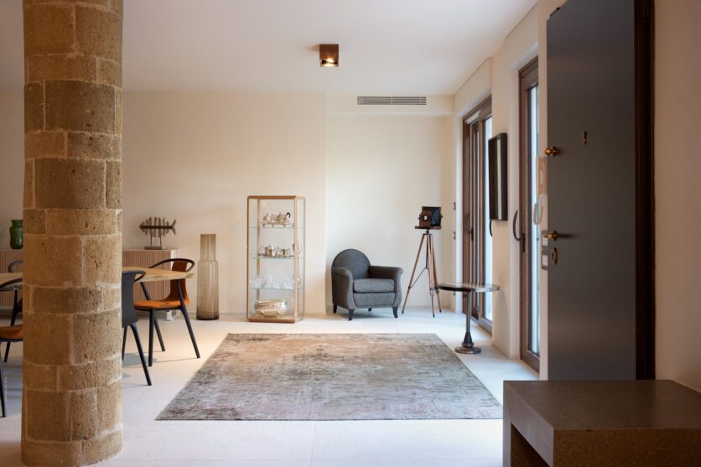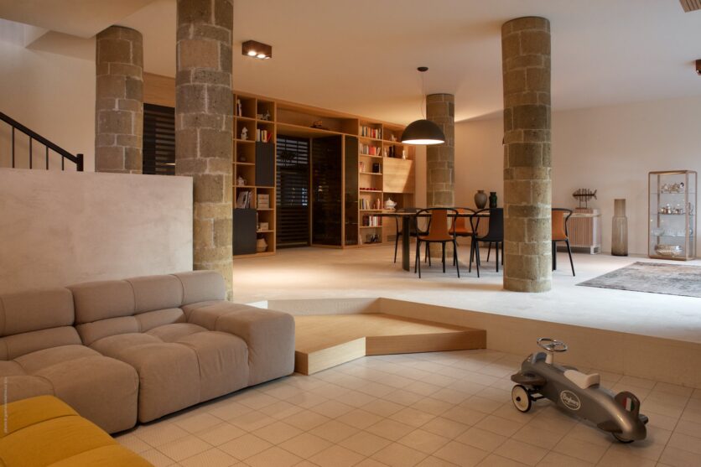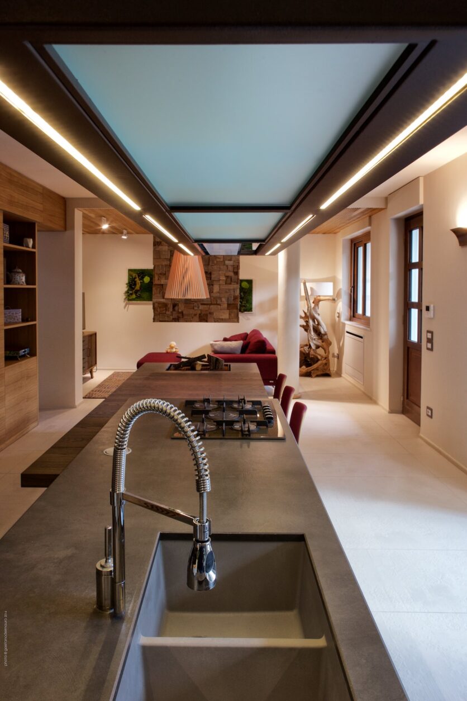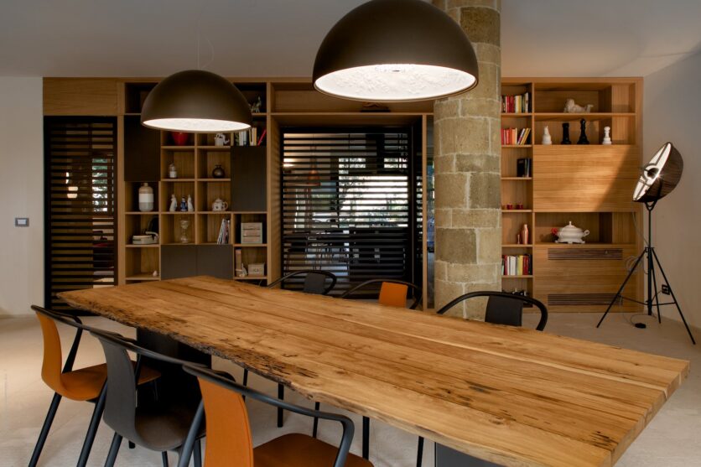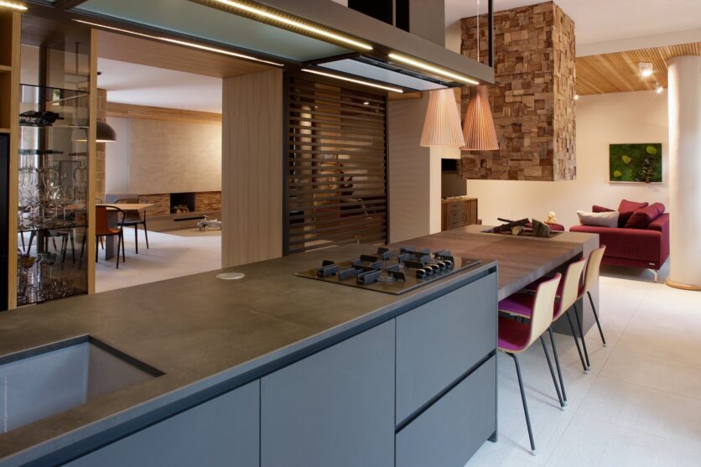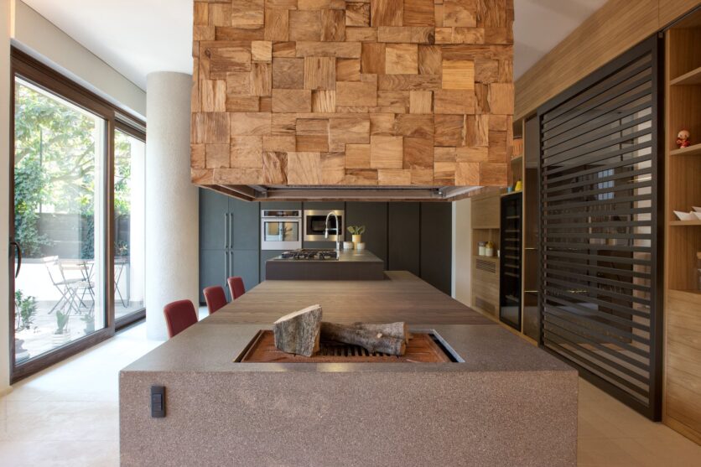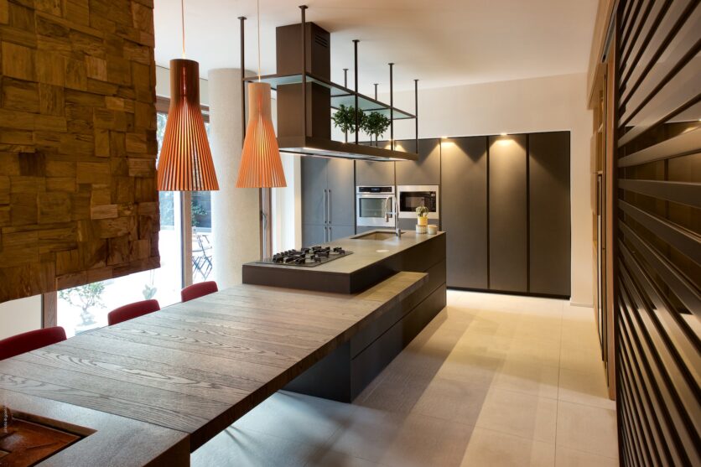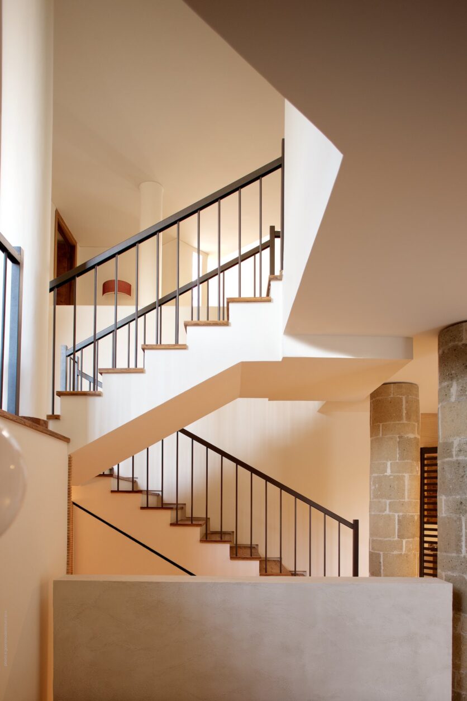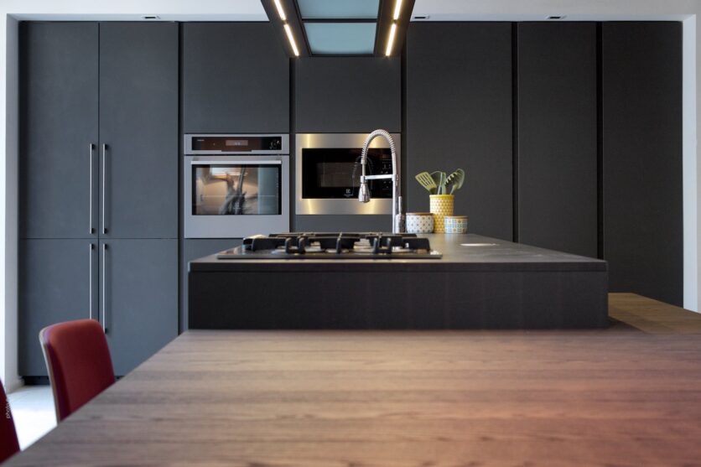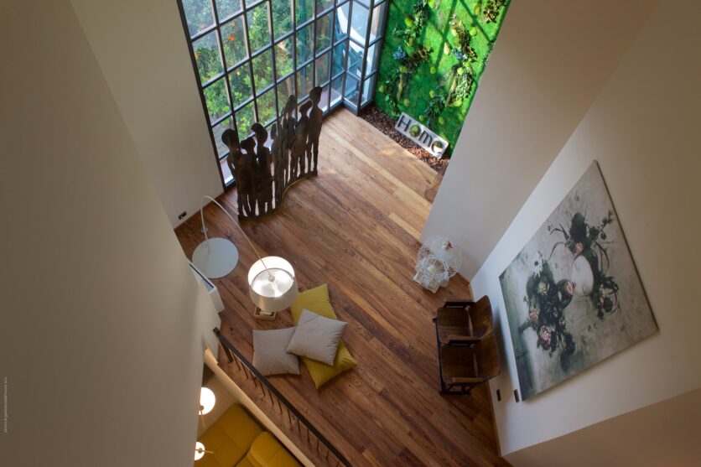A villa with a swimming pool overlooking the Salerno landscape is transformed into a family home, where light, material and proportion orchestrate a new continuity of living. Spaces expand and flow into one another, attuned to the gestures of everyday life and the relationships that inhabit them. Interpreting this metamorphosis is Studio 74RAM, author of the project for Villa Gea in Salerno.
On the ground floor, large gres slabs weave visual and material continuity: the low reliefs of their surface vibrate under natural light and guide the gaze across a 200 sqm living area, punctuated by tuff-clad columns and anchored by a central table in iron and reclaimed briccola wood. Here, a slightly sunken conversation area, paved with azulejos, gathers around the intimacy of a fireplace framed in Piasentina stone, salvaged wooden slats and iron details. A concealed screen, descending from the wooden ceiling, transforms the space into a TV room, while a long double-sided oak partition with a smoked glass bar filters, connects and multiplies the possibilities of daily life.
The kitchen and living area merge into a single scenic island: a kerlite preparation counter dialogues with the ash oak dining table, resting on a Piasentina stone base that integrates a retractable glass fireplace. Resin storage units and a bespoke iron hood complete the composition, beneath a wooden false ceiling that defines the TV area. A horizontal wooden boiserie conceals the service areas and leads to a wellness space of rare intensity, where slate, stone and a Finnish sauna create a sensory retreat. The material palette—stone, iron, tuff and natural wood—softens the original coldness and envelops the house in muted tones of beige and grey.
The intermediate level becomes a visual and functional hinge: reclaimed parquet flooring, a wall of stabilized greenery and a large iron window flooding the space with natural light define the core of the project. The iron staircase leads to the sleeping area, where the design works through subtraction, allowing the warmth of materials to emerge: teak parquet, briar doors, travertine finishes.
The bedrooms, rebalanced in proportion, find their culmination in the master suite, with a walk-in wardrobe and a central bathtub illuminated by bronze-finished brass column taps. Along the balcony, a jacuzzi runs like a suspended thread of water, while the top level accommodates a multipurpose space with a terrace opening to the garden and pool. Completing the narrative, a curatorial selection of furniture and lighting combines design icons with pieces salvaged from antique dealers and galleries, layering memory and contemporaneity.
CREDITS
Project: Villa Gea
Architects: Studio 74RAM
Location: Salerno (SA), Italy
Year: 2016
Photography: Gaetano Del Mauro



