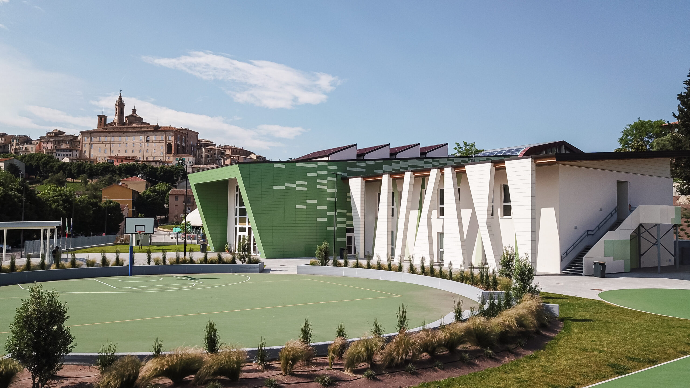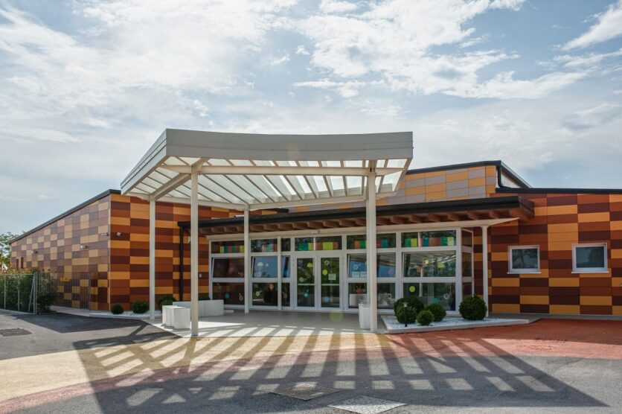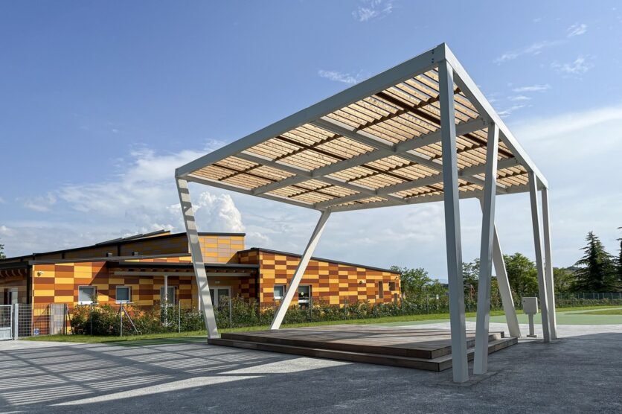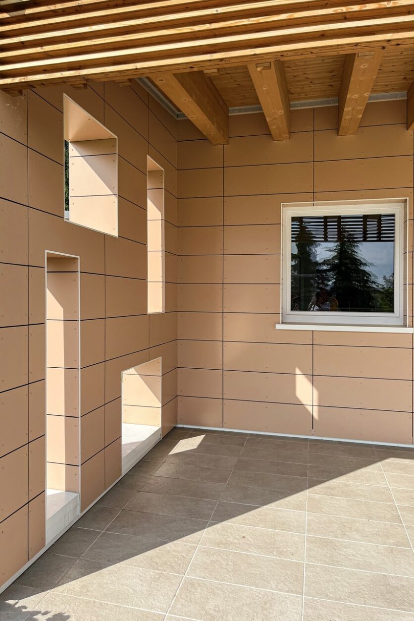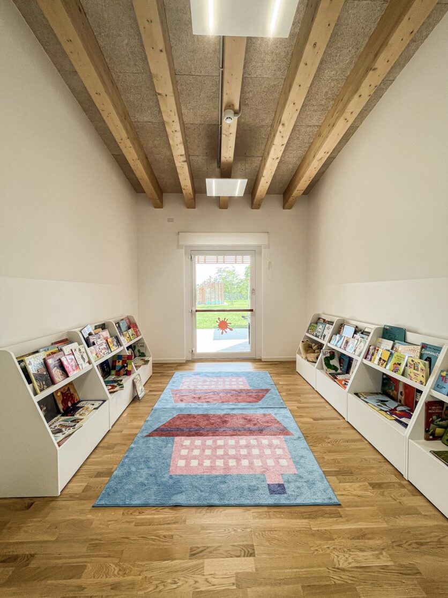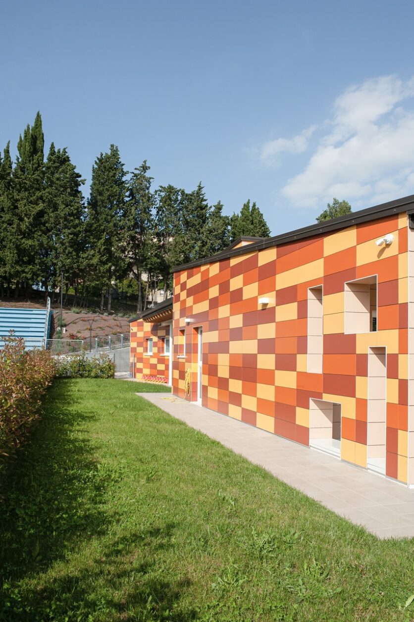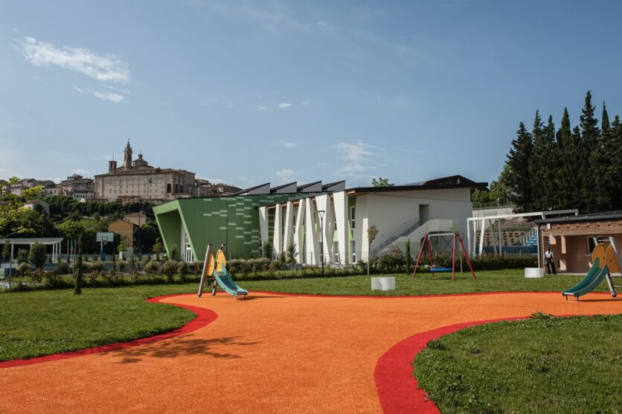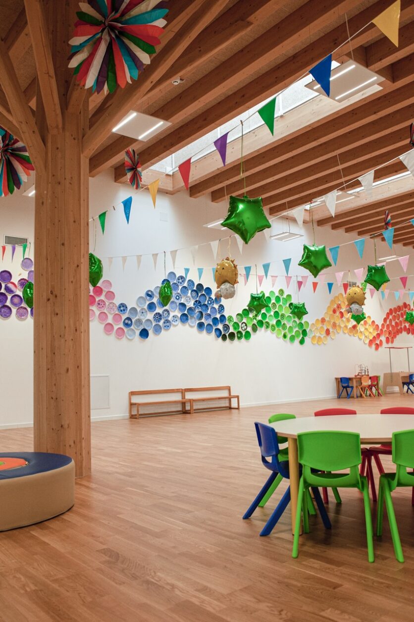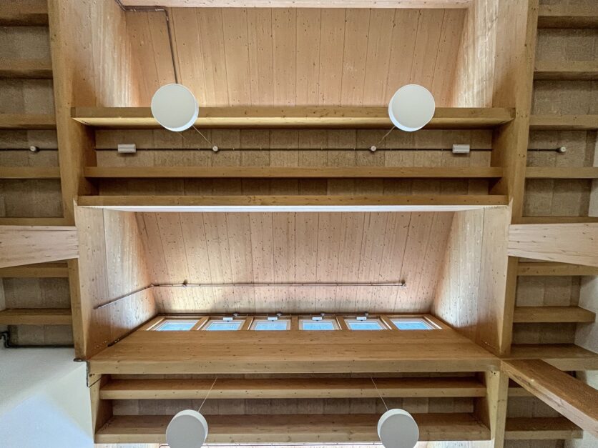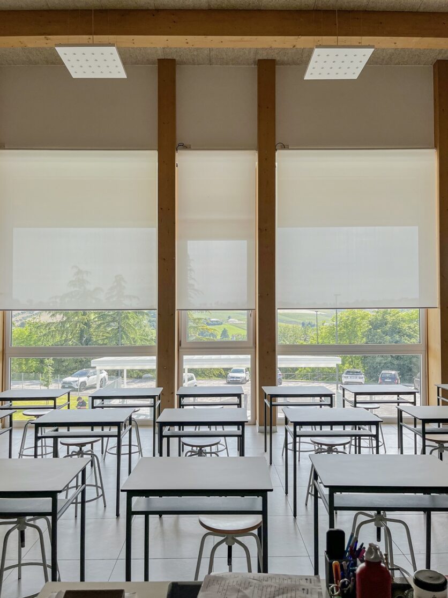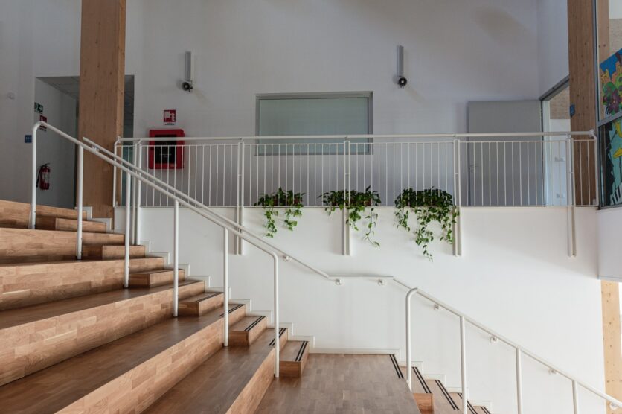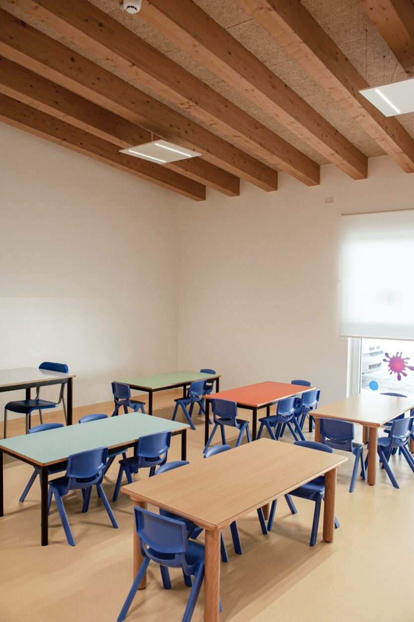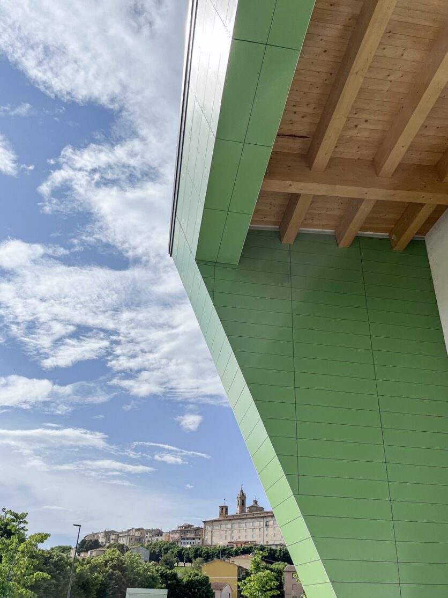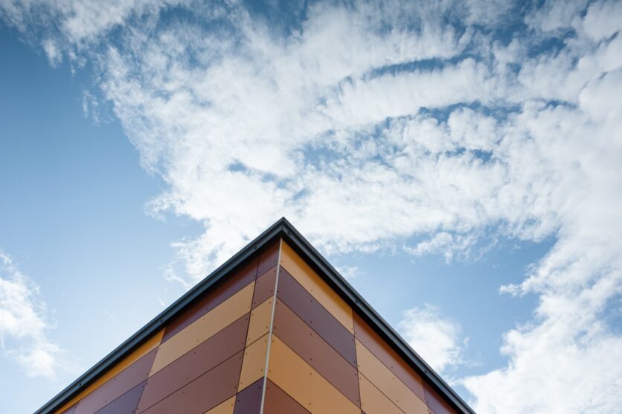At the foot of the Corinaldo village, a new and innovative school hub has emerged, designed by Studio Paci Ingegneria Architettura. This complex features areas dedicated not only to education but also to aggregation, sports, and socialization. The project included the construction of a new lower secondary school and a kindergarten, complementing an area that already housed a primary school with an attached gym and several sports facilities. From an urban planning perspective, the project aims to create a connection between the city and the peripheral school area, establishing what has been defined as the new “Civic Center” of Corinaldo.
The project for the two schools was driven by the desire to create NZEB (Nearly Zero-Energy Buildings), which are healthy, ecological, and safe, while also being beautiful, welcoming, bright, durable, and having low management and maintenance costs. This goal was achieved through careful distribution of spaces and volumes, the study of color, the use of biocompatible and durable materials, the construction of anti-seismic wooden structures, and energy-saving and production systems.
The lower secondary school is organized around a central body that serves as an entrance hall and features a scenic staircase leading to the upper floors, culminating in an aerial walkway that connects to the primary school. The ground floor is dedicated to public functions such as a library, auditorium, and cafeteria; the first floor is for educational purposes, with six classrooms, six laboratories, and a multipurpose space.
The kindergarten, also organized around a large central hall, opens into two wings, one housing the three educational sections and the other the cafeteria and teachers’ rooms. All the external areas are designed as aggregation spaces, with autonomous entrances, protected paths, green and tree-lined spaces, and areas for play, sports, and children’s recreation.
The creation of these school buildings is centered on the desire to establish healthy, ecological, and safe educational spaces that are also beautiful, bright, and durable. The careful planning of spaces, the use of colors and biocompatible materials, and the anti-seismic technologies ensure durability and low management costs. Furthermore, the project promotes the daily use of the entire school complex, creating a large campus that unites educational and sports functions into a single “Civic Center” for Corinaldo.
CREDITS
Project: Scuola secondaria di primo grado
Location: Corinaldo, Ancona
Studio: Studio Paci srl and Vitre Studio srl
with the consultancy of
Ing. Alberto Romagnolo – DL Consultant
Arch. Silvia Lupini – Landscape Consultant
Year: 2024


