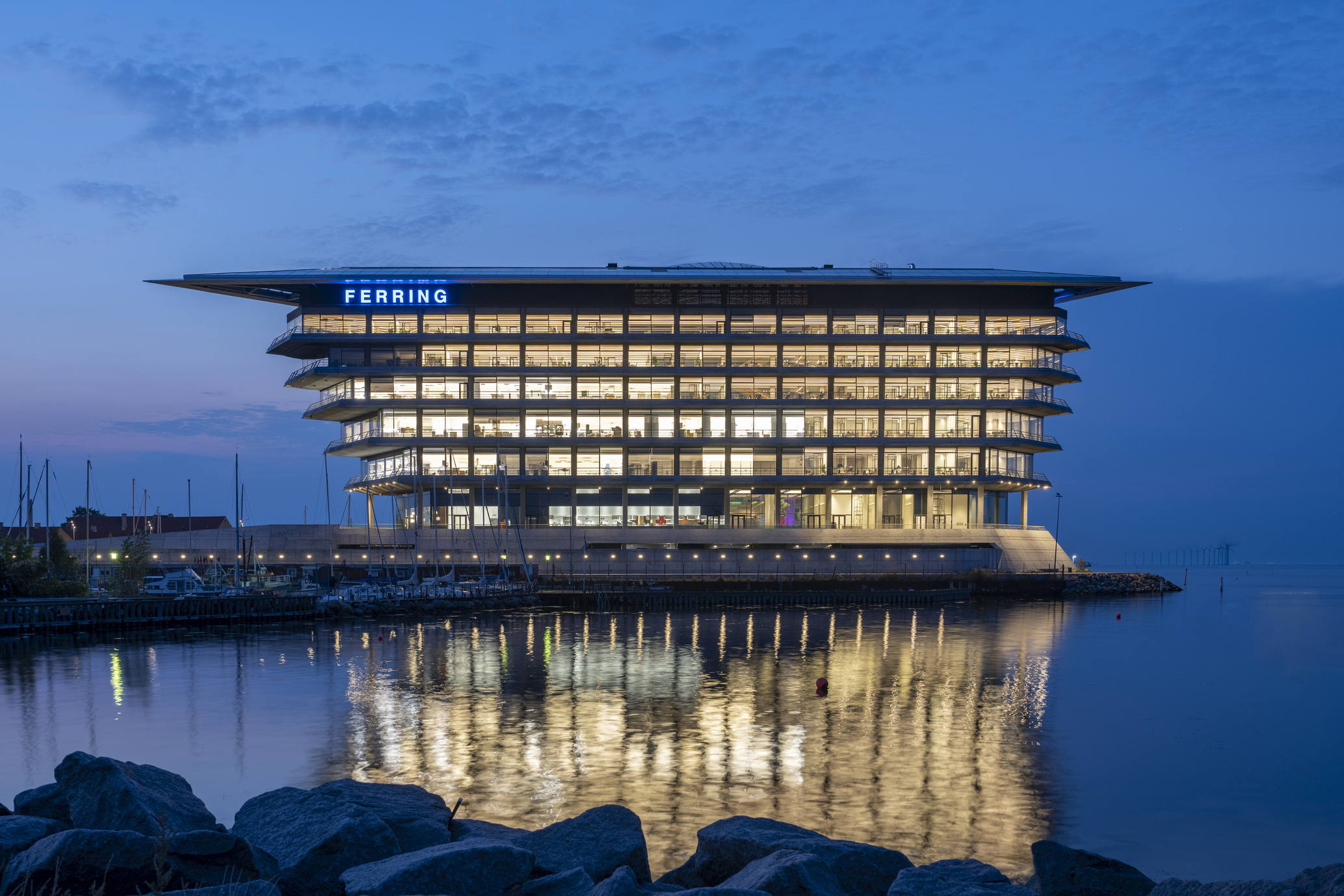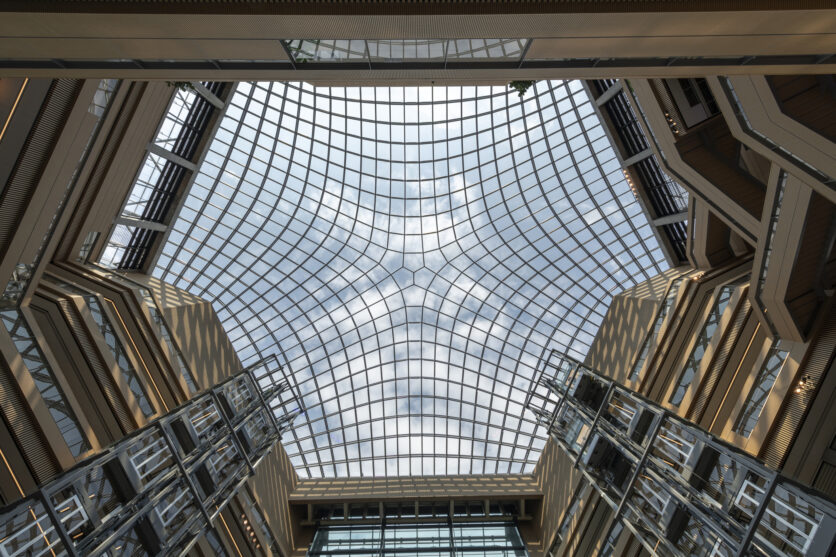Ferring Pharmaceuticals, a multinational biopharmaceutical company, recently commissioned the British architectural firm Foster + Partners to design its new headquarters. The triangular building stands on Copenhagen’s waterfront and is characterised by its “futuristic” design and a fantastic view of Malmö and the nearby Swedish coast, where the company was founded.
The structure rises above a ‘heavy’ concrete basement. The layered, all-glass body of the building gives the idea of a “floating” building on water: the six overlapping floors – of precise Asian-Taoist inspiration – and the roof canopy are cantilevered to further capture light and reflections, thus generating self-shaded spaces on each floor and plays of “full and empty”, which give movement and dynamism to the whole architecture.
For the lighting aspect, the studio decided to rely on the solutions of Linea Light Group, which used its products both inside and outside the structure. The company was able to offer solutions that were particularly suited to meet the project’s requirements, thanks above all to their extreme flexibility and ability to provide very high performance while being almost invisible to the eyes of the site’s users.
Light plays a key role in this impressive project: the use of glass, which predominantly characterises the body of the building, ensures that natural light is integrated and somehow shapes the architecture of the structure. The imposing glass façade, facing Sweden, thus favours natural lighting, while the cantilevered floors allow natural shading on those below. The heart of the building is a large, full-height interior atrium, topped by a unique glass dome; in fact, each individual triple-glazed panel was cold-bent to create the striking shape. The dome accompanies the natural light inside the building and ensures that rooms, such as meeting rooms and public spaces facing the atrium, are perfectly lit. Precisely because of this unique conformation, the artificial light had the task of being high-performance, but at the same time non-invasive and integrating homogeneously with the natural light sources.
This was precisely the challenge that Linea Light Group faced: the lighting design was conceived to adapt to the complexity of the building, which already had a lamellar sound-absorbing ceiling system that required tailor-made recessed solutions, to be anchored at the top, passing inside the false ceiling. The luminaires had to integrate perfectly with the suspended ceilings, adapt to an enormous installation complexity and be invisible to the eye.
Central to the study of the solutions and the lighting points was the search for maximum visual comfort and glare control: 15 km of the linear Rollip profile, in 3 versions specially designed for this project, unwind and illuminate the entire building. The Rollip profile, in sizes 75x50mm, 75x100mm, 170x60mm, was customised in gloss white, and all three versions mount on-board drivers and are managed with DALI protocol.
Linea Light Group’s contribution was not limited to the use of catalogue solutions, but the company also created customised and ‘made-to-measure’ solutions for this project, such as specific ceiling plugs, closing ends of varying lengths to always end perfectly and customised corner profiles (outside the standard sizes).
Linea Light Group also provided its own solutions for the exterior spaces: to emphasise the external glass façade and the heavy concrete basement, Shaker adjustable and Portik fixed projectors were chosen, thanks to which the impression is created that the building ‘floats’ on water. The Portik projectors, also custom-made for the project, were customised with the inclusion of a base, a square plate – designed to accommodate single or double lighting modules, and to hide drivers and power cables from view, thus maintaining aesthetic cleanliness.
Thanks to these elements and the performance of the indoor/outdoor lighting solutions adopted, the final result is breathtaking. Even at night, it is possible to admire this building of light floating on Danish waters.
Credits:
Fitout project: Foster + Partners studio
Products: Rollip custom, Shaker, Portik custom
Photos: Nigel Young
Year: 2023







