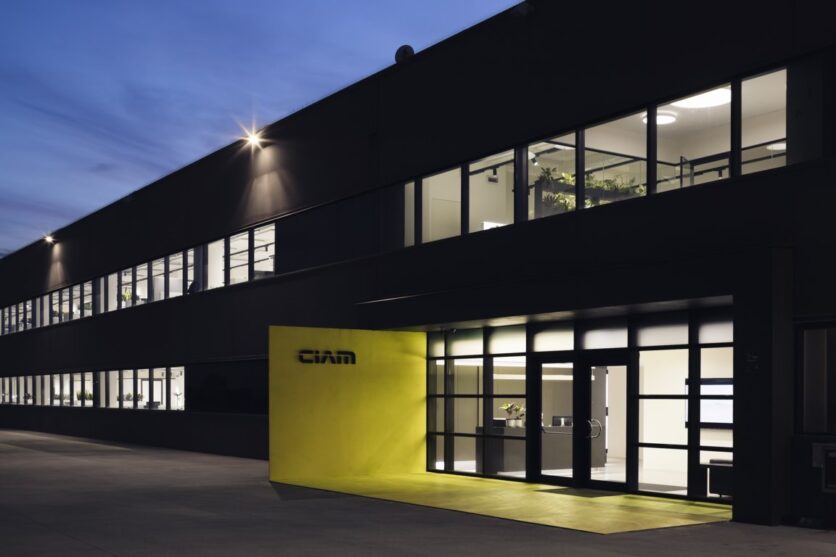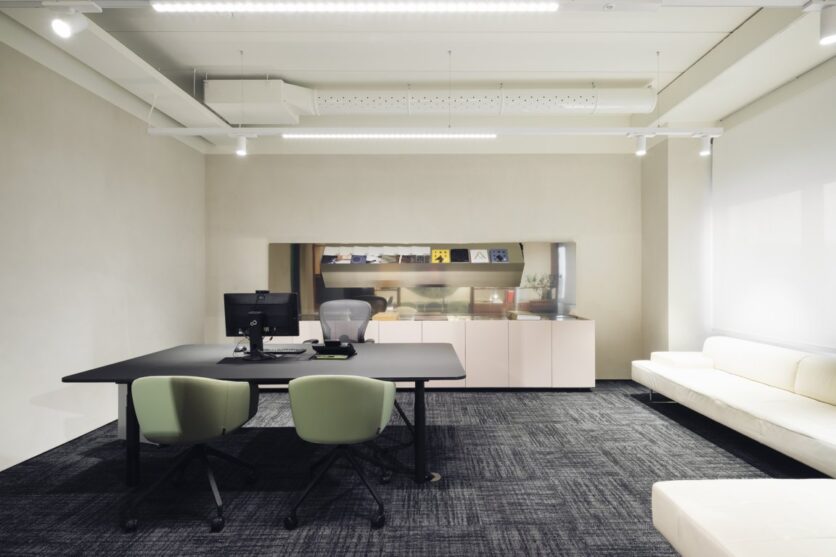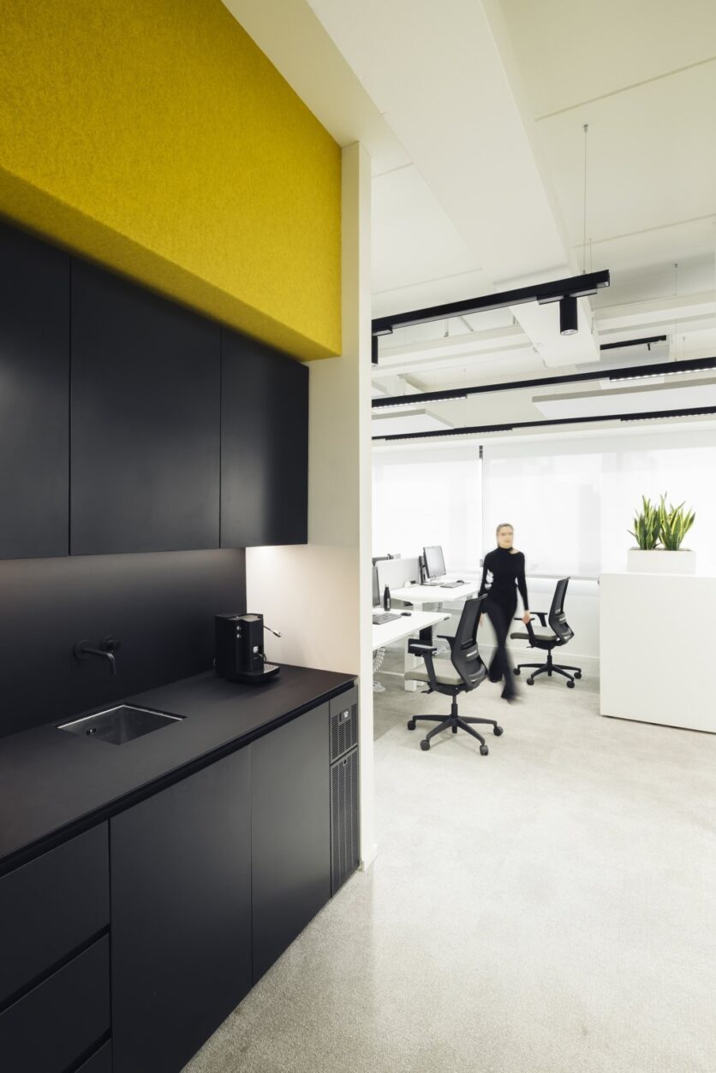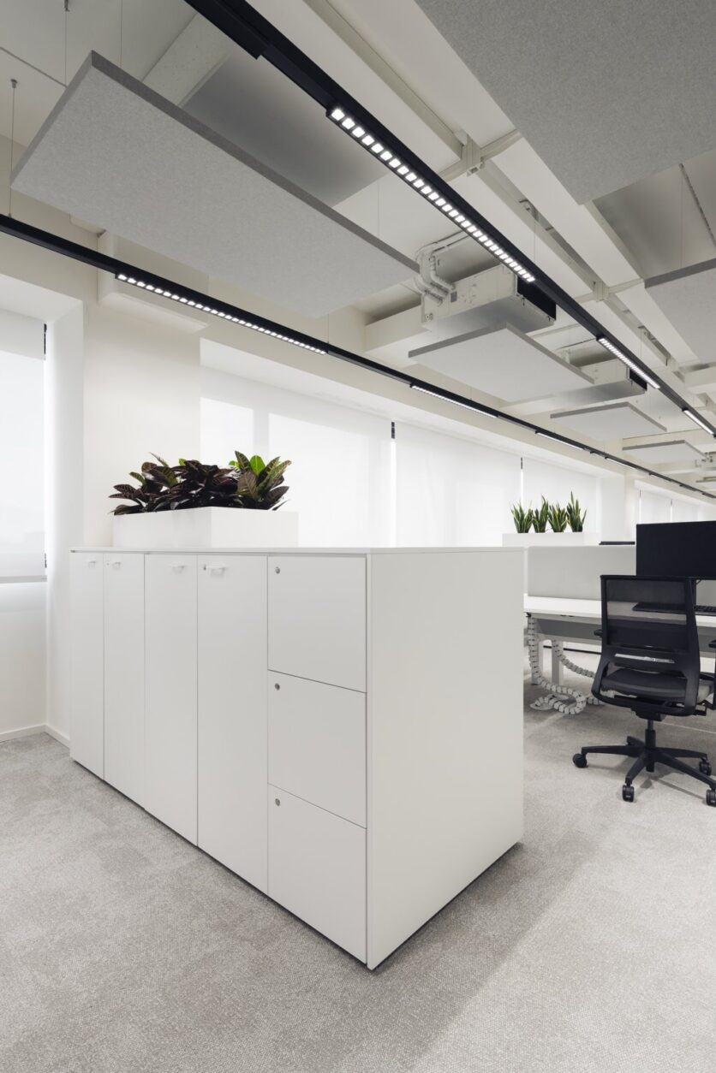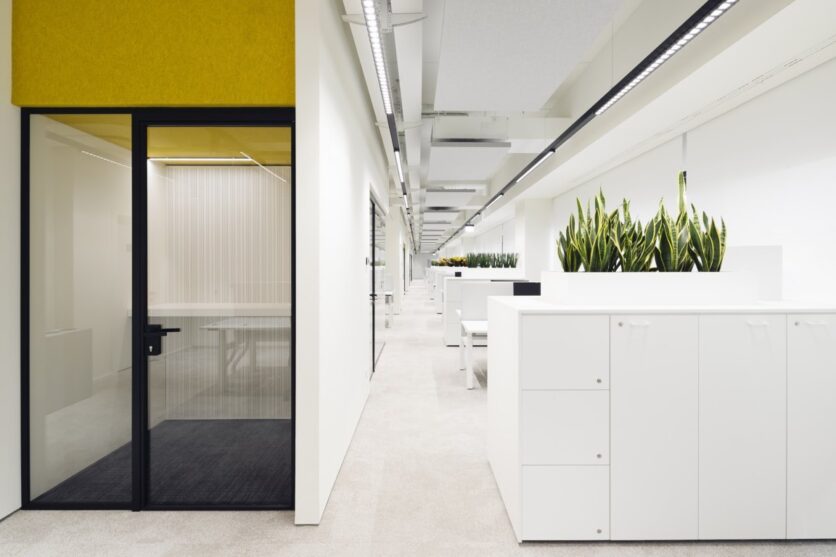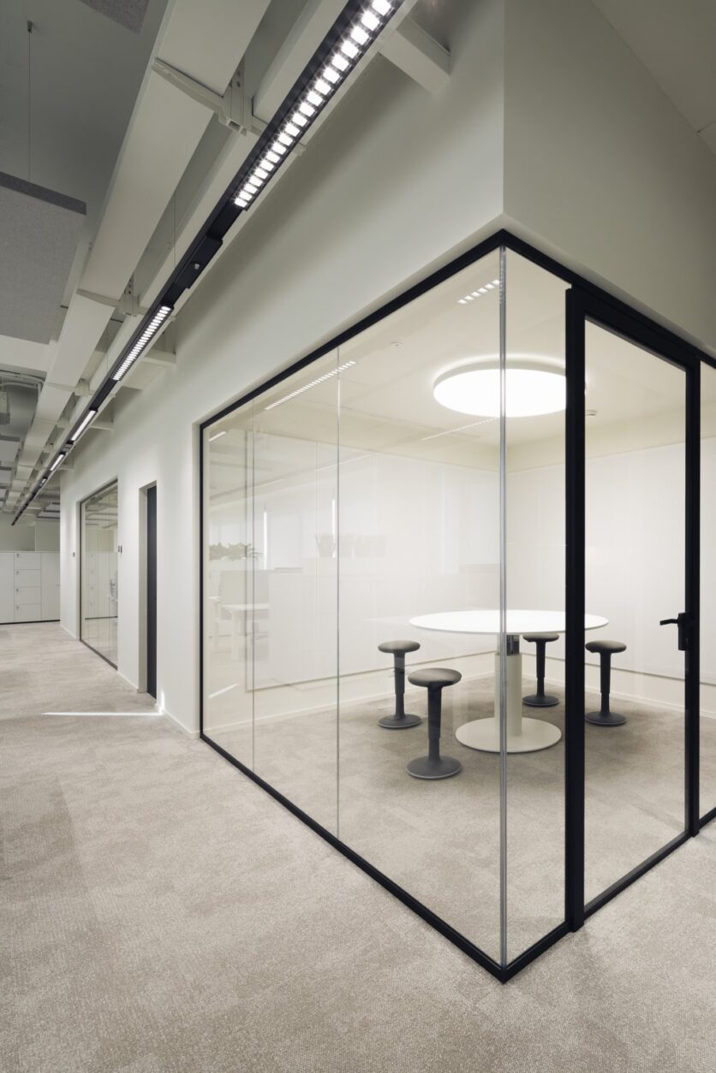With an intervention reflecting the brand’s evolving vision, CIAM S.p.A. has completely redesigned its headquarters in Petrignano di Assisi. An ambitious project that translates the company’s core values of innovation, precision, and tailor-made design into physical space—values that have always characterized this leader in the HO.RE.CA. sector.
Founded in 1977, CIAM is now a reference point for providing technological solutions and furnishings for bars, pastry shops, ice cream parlors, and restaurants. The renovation, strongly supported by CEO Federico Malizia, aims to extend the company’s corporate image—already established through its products and communication—to the work environment.
An Organizational and Perceptual Architecture Project
The intervention covers an area of 1,600 square meters spread over two levels, accommodating reception and showroom, technical and sales offices, administrative area, and management. The architectural design was conceived by architect Paolo Pampanoni, with space planning handled by D+A Srl.
The building’s narrow, elongated slab configuration required a design focused on distribution efficiency and environmental quality. Through a preliminary analysis of workflows and internal relationships, the spaces were reorganized into four main open-space operational areas, interspersed with closed executive offices, meeting rooms, phone booths, and acoustic corridors.
These corridors, conceived as dynamic transition spaces, serve a dual purpose: facilitating mobile phone calls and acting as silencers between operational zones—significantly enhancing acoustic comfort. Flexibility in layout is a key principle of the project: each area is designed as a relational ecosystem, capable of fostering both individual concentration and interaction.
Comfort, privacy, and sustainability
Great attention was paid to the building’s technical systems, managed by Progter snc with engineers Marco Sciamanna (plumber) and Flavio Passeri (electrician). The integrated smart lighting system, designed by Pampanoni, allows perfect harmony between natural and artificial light, ensuring visual well-being and energy savings.
Adjustable-height workstations, equipped with ergonomic seating and custom storage units, are organized with meticulous precision, considering operational and archival needs. Every element—from sound-absorbing carpeting to suspended modular panels, high-absorption dividers, and micro-perforated wood wall coverings—contributes to creating a quiet, orderly, and high-performing environment.
The widespread incorporation of natural vegetation enhances space quality and supports the psycho-physical well-being of staff, aligning with current biophilic design strategies.
Aesthetics of CIAM: Identity and Recognizability
The color choices reflect the brand’s visual philosophy: a neutral, adaptable, and always elegant base is enlivened by bright yellow accents—an identifying feature of CIAM—applied in phone booths, acoustic corridors, and relaxation areas. The result is a sober yet recognizable environment that welcomes and embodies the company’s evolution.
The design process, carried out in four phases each lasting about one and a half months, enabled the realization of a complex project while maintaining operational continuity and conceptual coherence. The outcome is a contemporary and functional space that integrates technology, comfort, and design—a perfectly coherent synthesis with the company’s mission.
Project Credits
Architectural Design: Arch. Paolo Pampanoni
Space Planning: D+A Srl
Hydraulic and Mechanical Design: Progter snc – Eng. Marco Sciamanna
Electrical Design: Progter snc – Eng. Flavio Passeri
Lighting Design: Arch. Paolo Pampanoni
Photographs: Stefano Anzini
Main Suppliers
Carpet: Interface
Porcelain Tiles: Graniti Fiandre
Furniture and Partitions: Las
Seating and Upholstery: Nahu
Ceiling Acoustic Panels: LVB Italia
Wall Acoustic Panels: Soft Sound
Lighting Fixtures: Zumtobel
Curtains: Mottura



