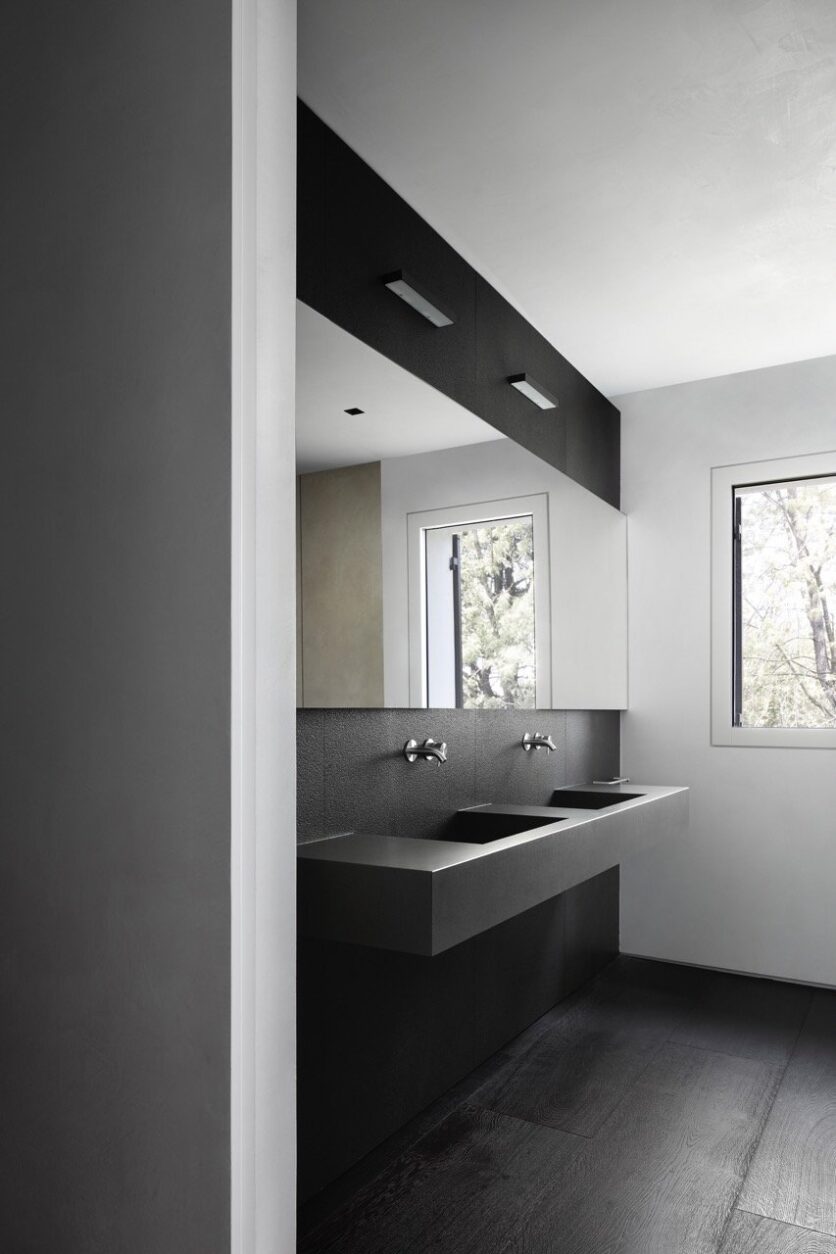In the rural landscape of Friuli Venezia Giulia, a country house undergoes a radical transformation thanks to the intervention of Alessandro Isola Studio. The Fluid Home project was born from the idea of surpassing the spatial and functional boundaries of traditional living through a renovation and extension that combines elegance, flexibility, and innovation.
Spaces are redefined as dynamic and reconfigurable organisms, capable of adapting to different functions throughout the day. At the center of the ground floor, the quintessential multifunctional space, the kitchen abandons its ancillary role to become the social and operational hub of the house. Here, a three-meter wooden table, cantilevered from the island, is inserted as a sculptural and suspended element, merging into the kitchen block. Movable surfaces—sliding or rotating panels, both internal and external—allow for a continuous transformation of the environments, suggesting new ways of use and encouraging a more fluid daily life.
One of the most significant architectural elements is a 14-meter-long, double-height wall, designed to integrate numerous functions: it serves as a balustrade, a display unit, a pantry, and houses a pivot door and a hidden secondary kitchen. This continuous element, simultaneously architectural and furnishing, represents the essence of the project: a design capable of hybridizing aesthetics and function in a coherent and surprising gesture.
Many of the building and furnishing elements were realized by local artisans, in a virtuous collaboration between tradition and innovation. An emblematic example is the metal block enclosing the Turkish bath and the attic one: a cube covered with perforated surfaces, created with parametric design and CNC cutting, which modulate light and create plays of transparency between the spaces.
The project is not just a residence, but a declaration of intent on how architecture can respond to contemporary needs with versatility, rigor, and attention to detail. A project that reflects Alessandro Isola’s multidisciplinary and international vision, where every space becomes a tool for experimentation.
Alessandro Isola Studio
Founded in London in 2014 by Alessandro Isola, the studio is internationally active in the fields of architecture, interior design, and product design. After experiences in Italy, Russia, and the United Kingdom, Isola has built a multidisciplinary team that now works on projects in Europe, America, and Asia. The practice combines formal experimentation and artisanal techniques, exploring the transformative potential of design at every scale. His works have been exhibited and awarded globally, distinguishing themselves for originality and design precision.
For more info: www.alessandroisola.com
CREDITS
Project: Fluid Home
Architect: Alessandro Isola Studio
Location: Friuli Venezia Giulia, Italy
Year: 2021
Photography: Thomas Pagani










