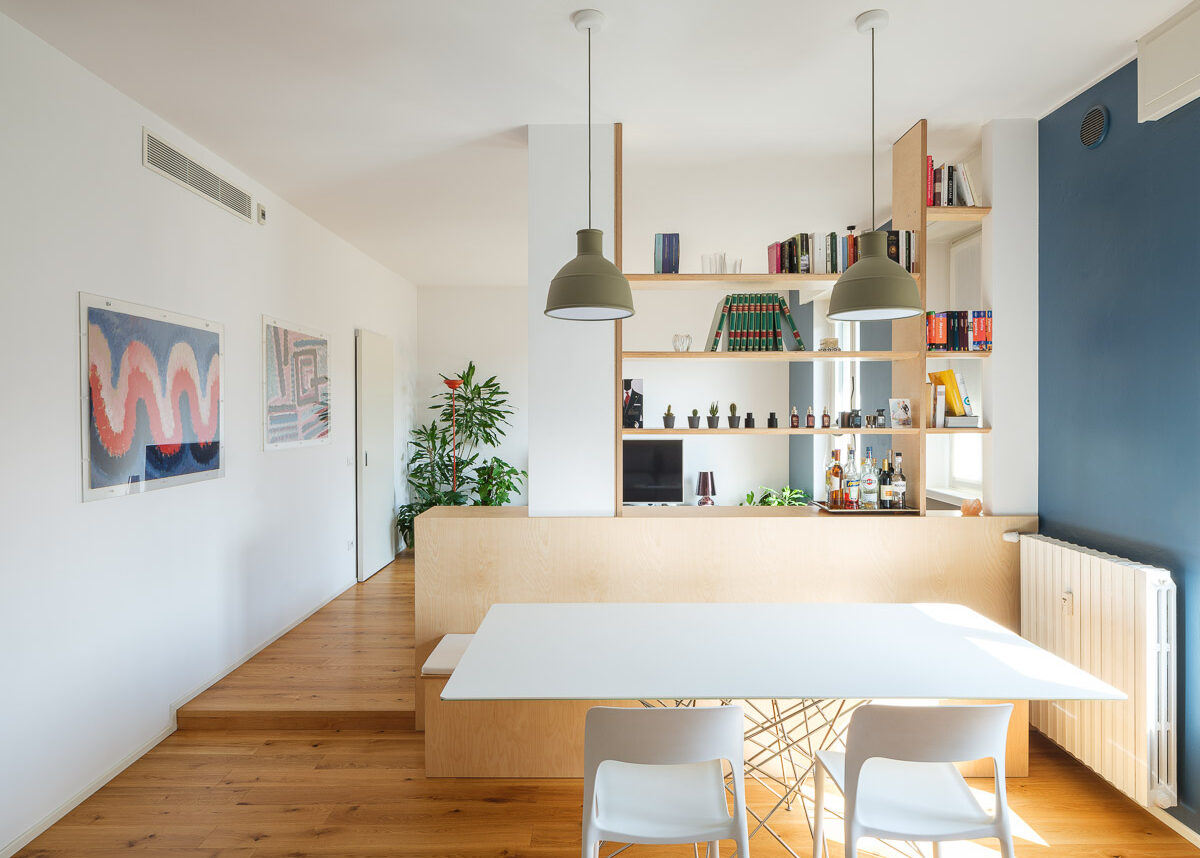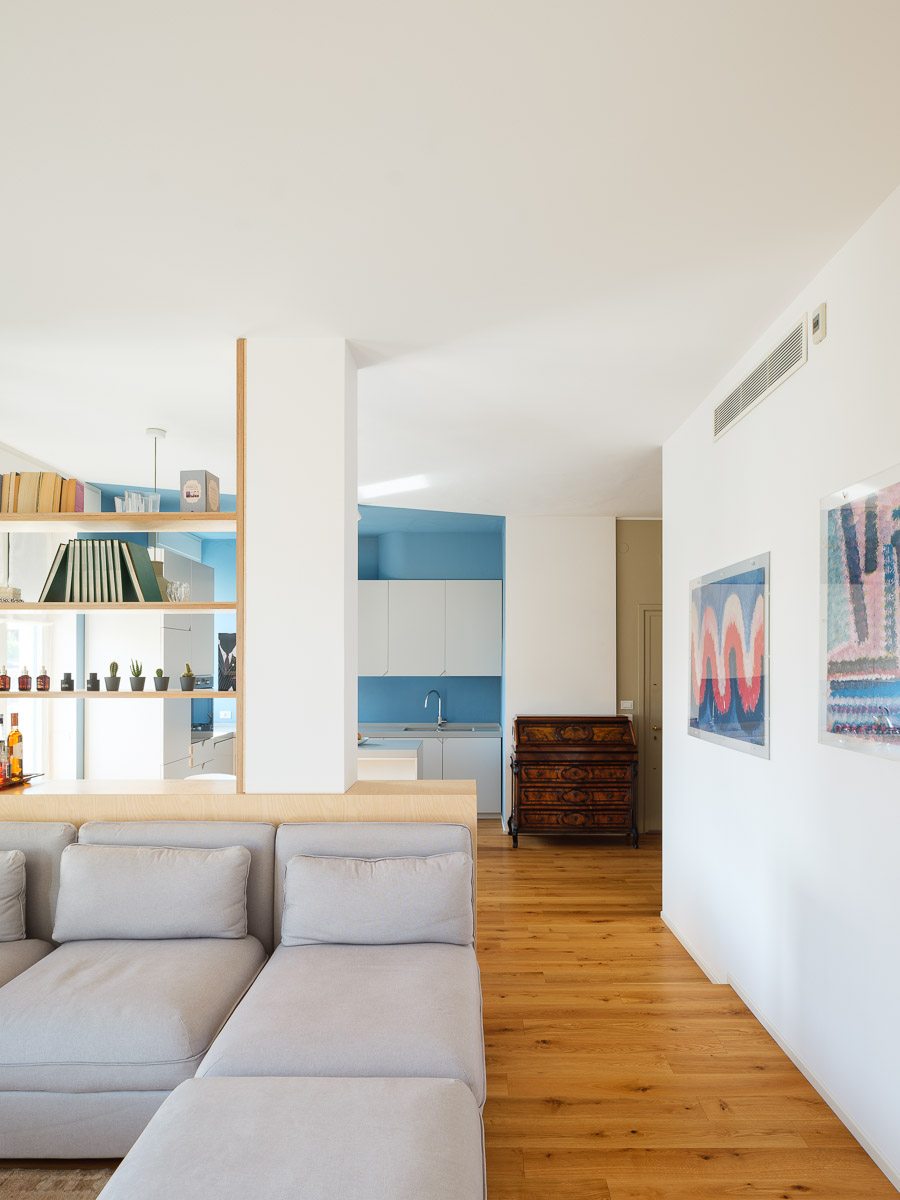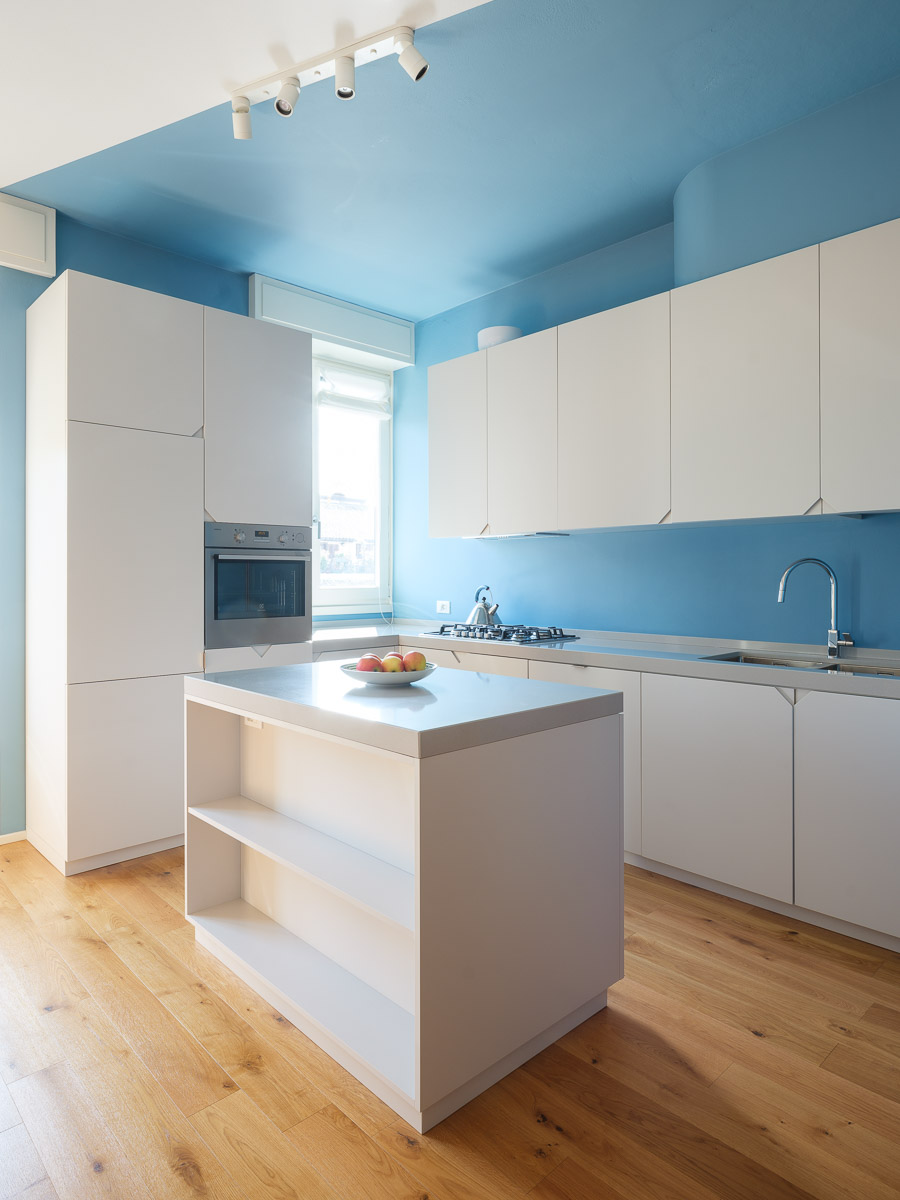The AOUMM studio has conducted the renovation of an apartment of the 40s in Milan, in the CityLife area, which meets the need for flexibility of use both daily and linked to future long-term needs. The renovation included first of all the creation of an open space living area. The existing partition wall between the kitchen and the living room has been demolished to create a single living area; the environment is divided by a bookcase-screen, supported by two pillars, which offers spatial and visual continuity. The bookcase, made of plywood, becomes a container element and a seat at the service of the dining table, becoming a visual and functional pivot between the kitchen area and the living room.
In the kitchen, developed around a worktop island, the doors of the wall units, drawers and storage modules open thanks to triangular milled handles in the corners, a motif that is also found on the furnishings throughout the apartment. Walls and ceilings are marked by color tones that identify cutouts of space, characterizing the rooms of the house as a colorful origami. From the living area is accessed through frameless sliding doors, two separate sleeping areas. The master bedroom is accessed through a walk-in closet that works as a filter with the living area; passing under the niche of the built-in closet, whose doors propose a formal variation of milled handles, you enter a cosy environment characterized by neutral and soft colors, also reflected in the Arts&Crafts wallpaper.
The bathrooms, on the other hand, feature darker colors, such as petroleum and gray marble-effect stoneware for the floor and the shower stall. Even the single rooms are accessed through a filter area; the two rooms are divided by a large sliding element, a two-door full-height door that meets the need for flexibility of use not only designed for immediate and daily use, but also adaptable to future longer-term needs. The apartment is characterized by walls and ceilings adorned with different shades of blue that give dynamism and personality to the space.
For further information please visit www.aoumm.com
CREDITS
Project: QL House
Architect: AOUMM – Argot ou La Maison Mobile
Year: 2021
Photo: Filippo Poli











