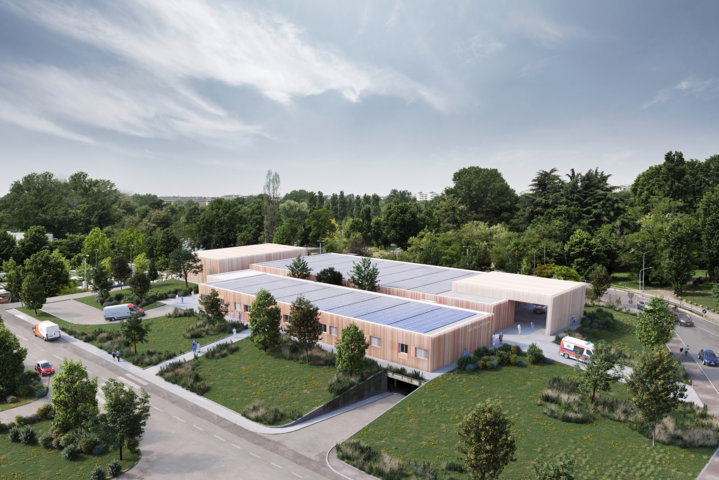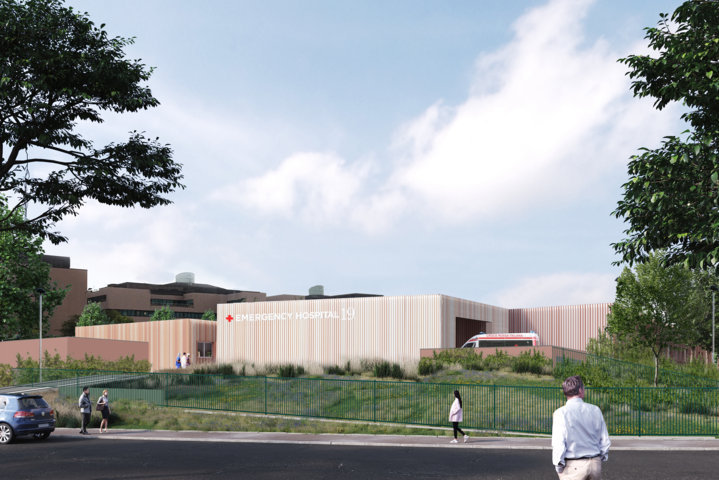A self-sufficient and independent healthcare facility that meets the needs of emergency architecture, but at the same time has the capacity to be a definitive building.
Emergency Hospital 19 is the project developed by Humanitas, with the engineering and design support of Techint and architect Filippo Taidelli, for the management and containment of infectious diseases within the hospital facilities.
A project in which architecture, medicine and engineering contribute to the definition of spaces for management and care: efficient, sustainable and with a human face.
Not only a concept, but a pilot project and a new model to manage health emergencies with the aim of providing spaces of quality, safety and efficiency. Emergency Hospital 19 is the first of three emergency facilities under construction in Bergamo, at Humanitas Gavazzeni, and Castellanza, at Humanitas Mater Domini.
The emergency of recent months has highlighted the need to be always ready to face viruses, already known or unknown. Thanks to the separation of patient routes, the structure will guarantee continuity of care and assistance to patients with other pathologies, in total safety.
Emergency Hospital 19 is Humanitas’ answer to the need to be ready to manage both the critical aspects of an emergency and the ordinary care: a versatile and universally adaptable architecture – achievable in just 3 months – that starting from a modular structure can grow without constraints, be adapted and integrated to the pre-existing context and customized in its spaces.
The construction of Emergency Hospital 19 in just eleven weeks next to the current Emergency Room was made possible thanks to the important contribution of Intesa Sanpaolo to the Humanitas Clinical Institute and TenarisDalmine and Fondazione Rocca to the Humanitas Foundation for Research, to which the scientific development of the project is owed.
The environment must become a resource to support the healing process: many factors related to the architectural dimension of the environment can positively influence the healing process.
Intensive care and treatment rooms have large windows that allow the patient to benefit from natural light and the view of the landscape, without being exposed to the risk of glare or overheating of the room thanks to the presence of blinds and serigraphs outside the glass.
In the Emergency Hospital 19 project, the multicoloured pastel striped wallpaper on the walls of rooms and corridors helps to break the monotony and continuity between rooms, ideally projecting the patient into a carefree en plein air atmosphere and helping him feel less dispersed or oppressed. The floors, which simulate a seamless wooden deck, and the warm light fixtures (3000 k) also help to create a more enveloping atmosphere. These devices are designed to recreate domestic sensations of serenity and well-being, and support the patient’s delicate psychophysical balance.
The visual relationship with nature and greenery becomes an essential component of architectural design, representing not only an element of climatic mitigation of the envelope, but also a therapeutic tool. The outdoor spaces therefore become an opportunity to encourage the symbolic value of greenery.
For more information visit www.filippotaidelli.com.
PROJECT Emergency Hospital 19
ARCHITECTS Filippo Taidelli
LOCATION Rozzano, Italia
YEAR 2019






