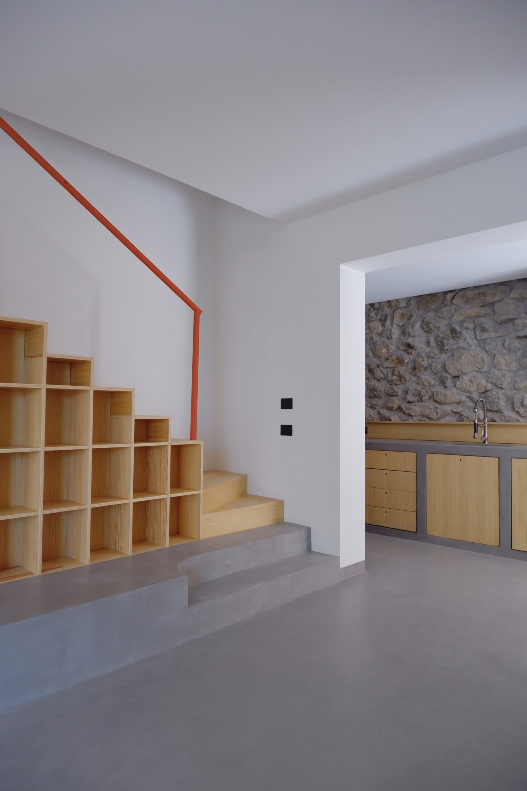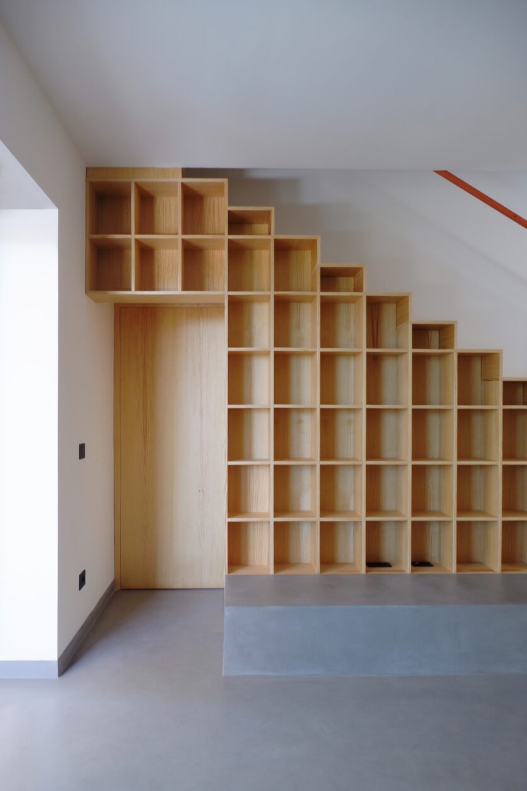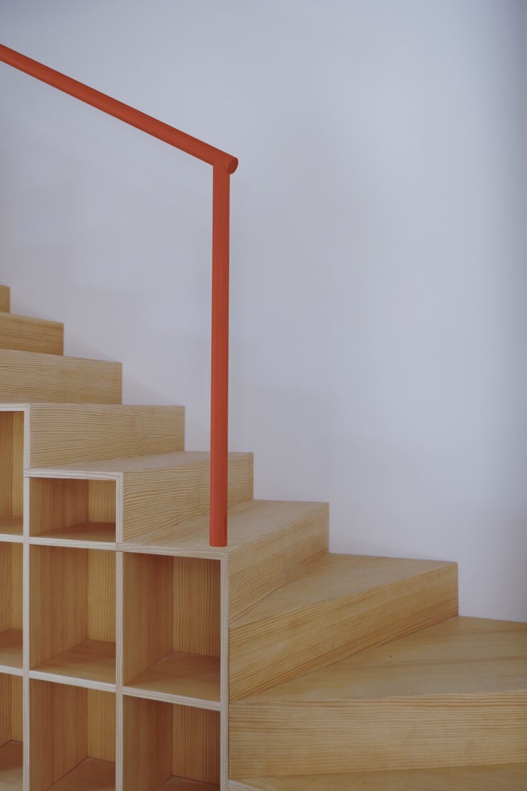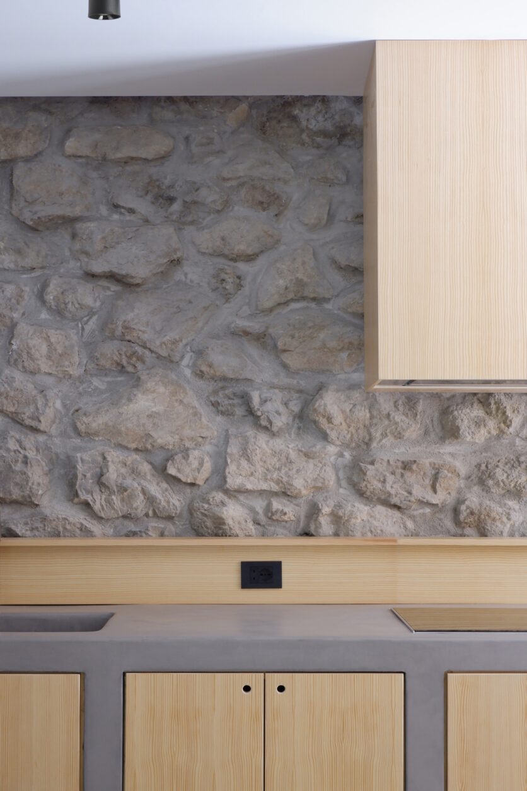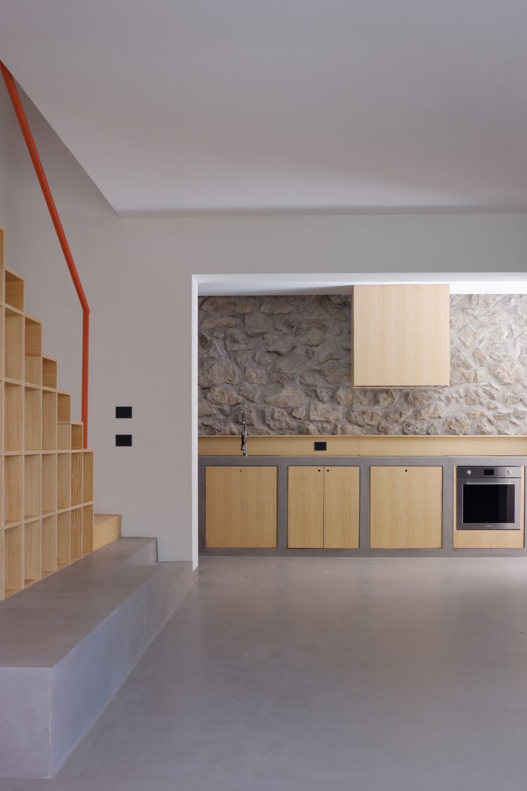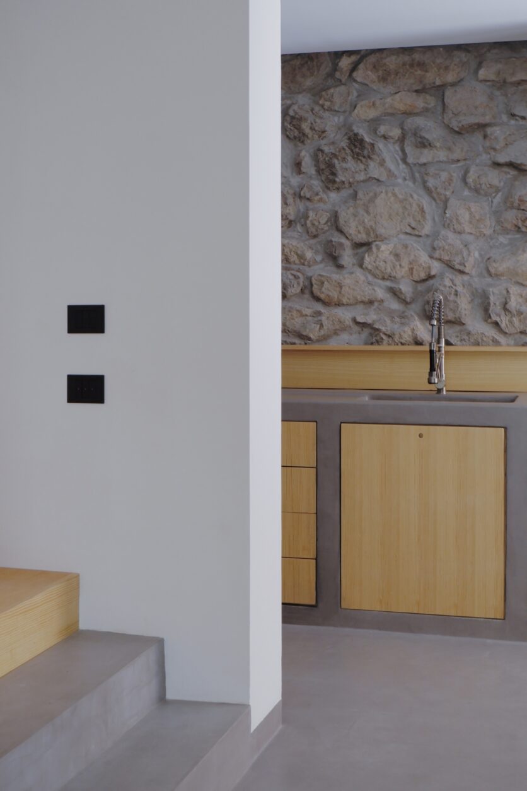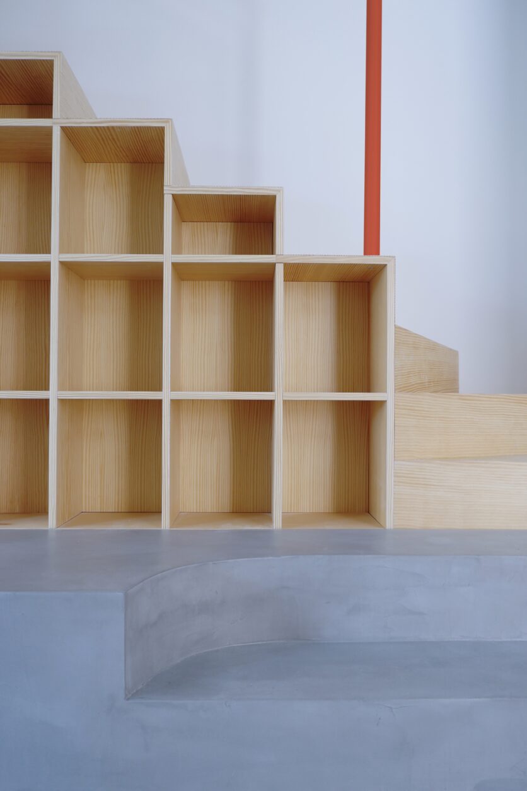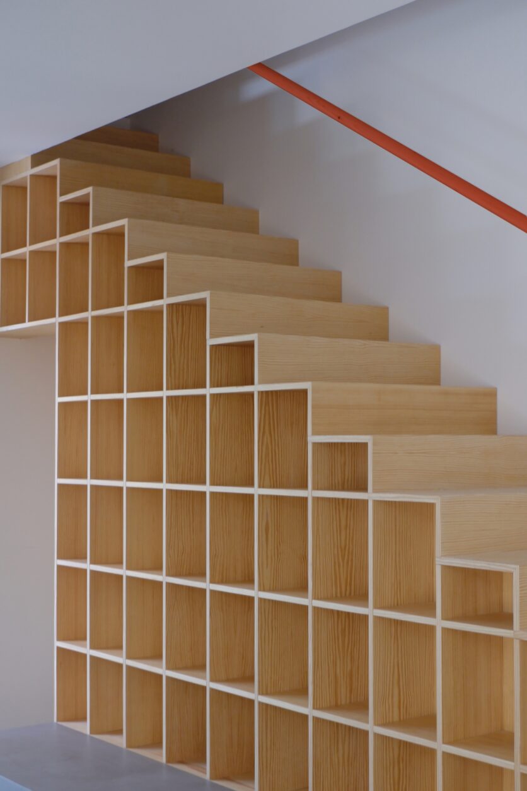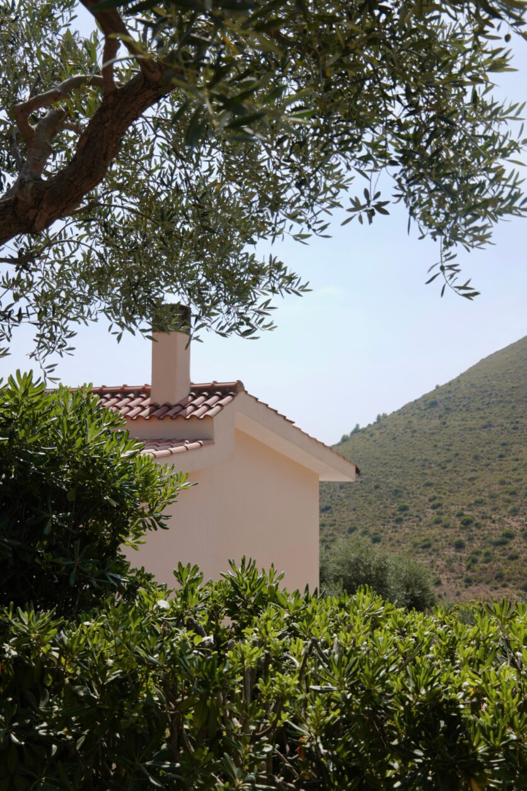A technical upgrade becomes an opportunity to rethink domestic space, through a series of subtractions and redefinitions where matter becomes a tool for narrative and connection, in a subtle dialogue between architecture and nature. In Sperlonga, salpepe studio signs the renovation of a residence built in the 1980s, transforming it into a new organism—more attentive to climate, light, and everyday life.
Villa Sperlonga was born from the need to bring the building up to current energy standards, but the project goes further: it reorganizes the spaces starting from the staircase, conceived not as a simple vertical connection, but as an architectural device that redefines the spatial rhythm and breath of the house.
At the heart of the intervention is the replacement of the original masonry staircase—once occupying a large portion of the living room—with a new pinewood volume, inserted into the void between wall and ceiling. This new element is not just a vertical passage: it is a threshold and a piece of furniture, a library and a storage unit, a cavity and a surface. Its carved form houses the stairs in the upper portion, while the lower part opens into a continuous technical room that cuts through the volume, connecting different areas of the house: the living room, the sleeping area, the bedroom, the veranda. A structure that contains and connects, that welcomes both objects and people, becoming an infrastructure of inhabitation.
The same care is reflected in the kitchen design—an elongated, narrow space that is enhanced without being distorted. It is defined by two long sides: one, a retaining wall clad in local stone; the other, a load-bearing wall with a large opening towards the living room. At each end, a glazed wall and a wall embedded into the terrain. Here, the project inserts a concrete block that runs parallel to the stone wall, guiding the movement of the body and the gaze. Massive and continuous, this element becomes an operative surface and storage structure, but also the spatial backbone, emphasizing its longitudinal direction. Its rhythmically hollowed-out cavities accommodate all kitchen functions, while its material presence reinforces the bond between inside and outside, projecting the architecture into the Mediterranean landscape that surrounds it.
CREDITS
Project: Villa Sperlonga
Architects: salpepe studio
Location: Sperlonga (LT), Italy
Year: 2024
Photographs: Cristina García Montesinos


