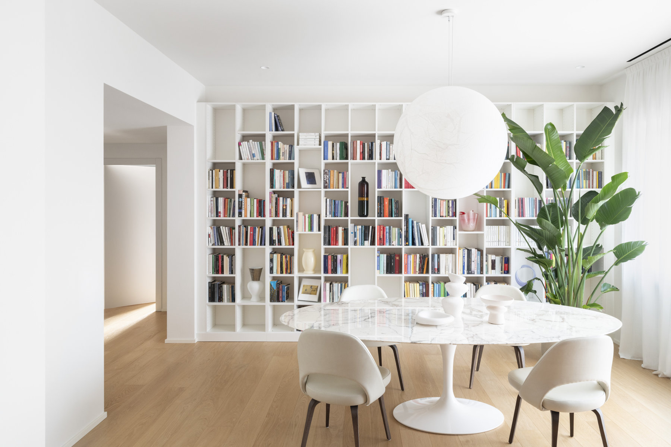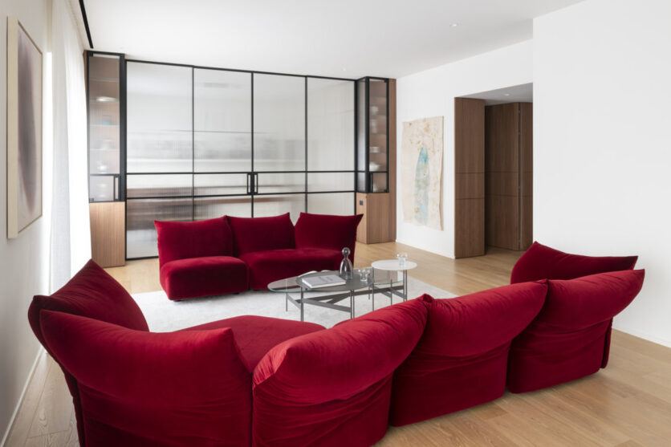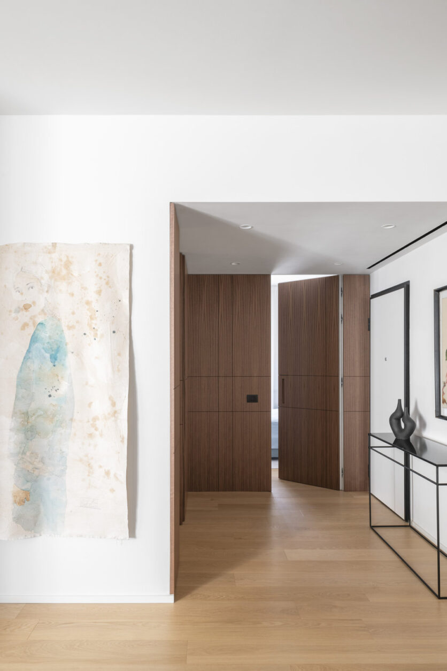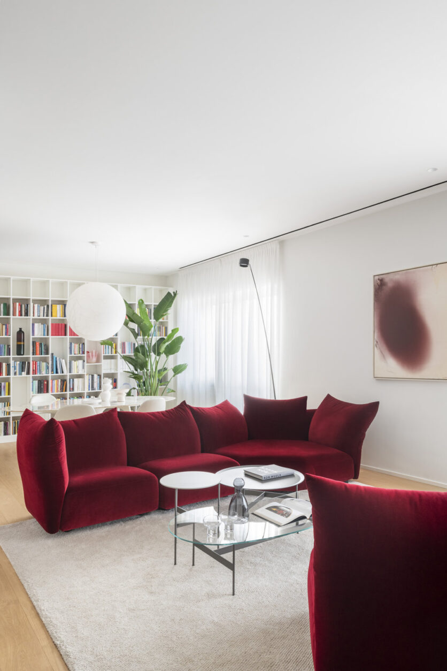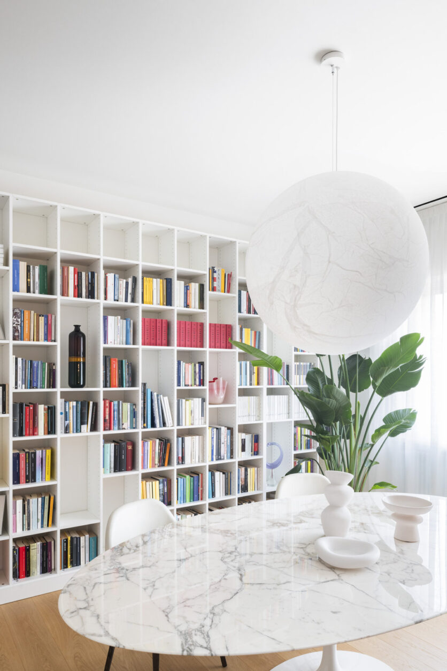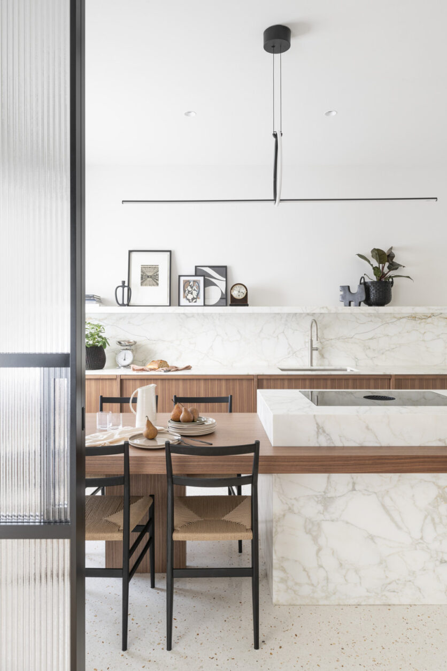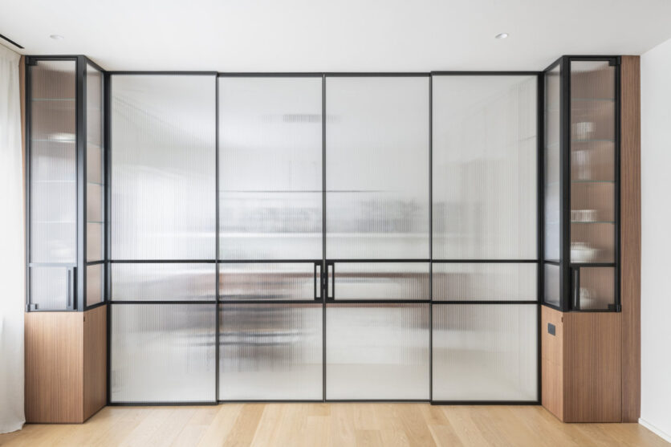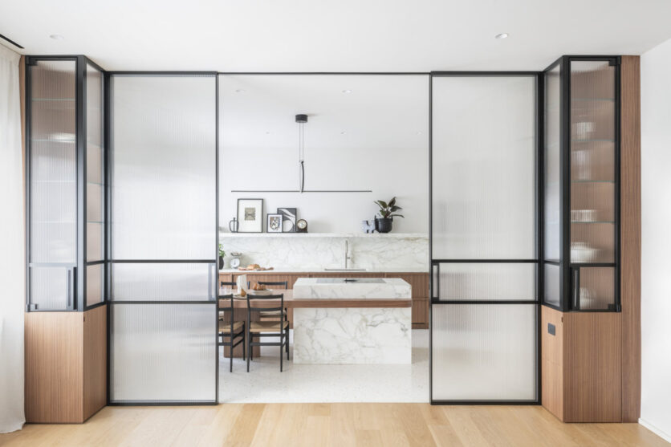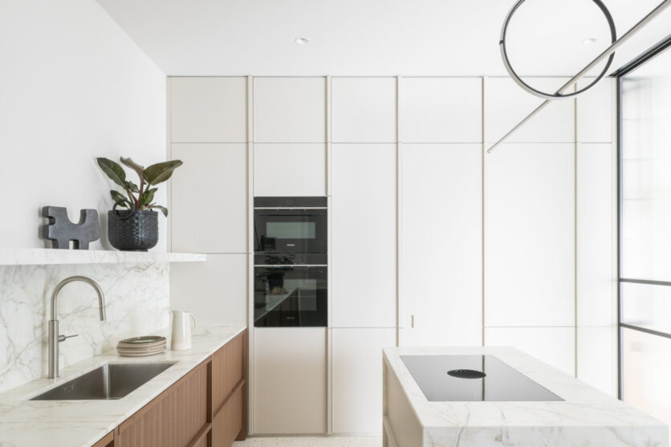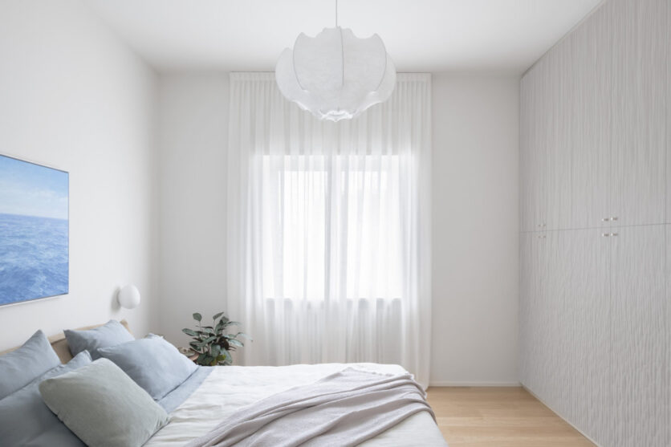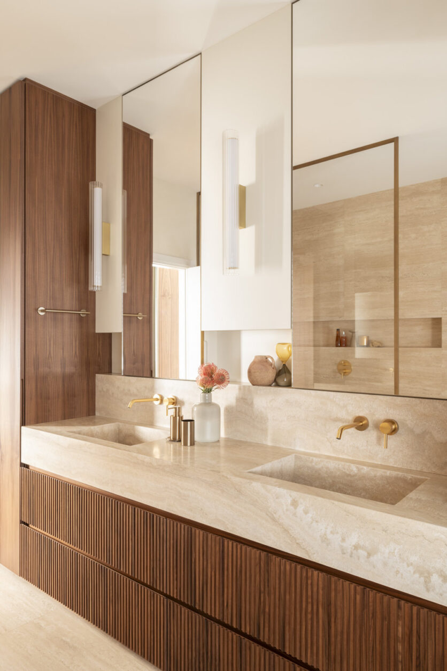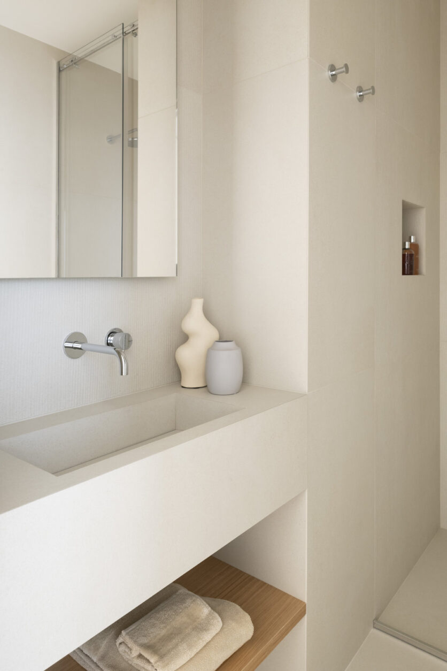Nomade Architettura and Interior Design has carried out a meticulous renovation of a milanese apartment, bringing to life the clients’ needs and aesthetic preferences. After purchasing the adjacent unit, the owners doubled the surface of their home, creating a tailor-made space designed to welcome and accommodate every daily requirement.
The entrance opens onto a spacious living area, defined by a stunning view and abundant natural light that envelops the entire space. At its heart lies a large velvet sofa, conceived for both relaxation and conviviality. Beside it, the dining table is illuminated by the elegant “Moon” lamp, while the kitchen—separated from the living area by a refined partition of iron, glass, and wood—can be kept open or closed depending on the desired level of privacy. The bespoke glass wall is a distinctive feature, made with ribbed glass and enriched by two wooden display cabinets.
The kitchen itself is custom-made in walnut with a cream lacquer finish and Calacatta gold marble, featuring a central island for quick meals. The terrazzo flooring echoes the warm tones of the marble, creating a harmonious atmosphere.
The living area sits at the core of the home, connecting to two more private zones. On one side are a study, a laundry room, and the master suite. The latter opens onto a tailor-made walk-in closet with bronzed mirrored glass doors and satin-finished burnished brass profiles. From the walk-in closet, one enters the bathroom—clad in Navona travertine and walnut—and the spacious bedroom. Every detail of the bathroom has been designed to convey elegance, comfort, and uniqueness.
On the opposite side, the second private area is dedicated to the guest room, complete with en-suite bathroom. The guest room is concealed behind a boiserie wall that also integrates a coat closet and a catch-all drawer. The same wall leads to a corridor housing a small powder room, entirely clad in ribbed-finish stoneware, as well as a music and TV room.
For more information, visit www.nomadearchitettura.com.
CREDITS
Project: Casa Carminio
Studio: Nomade Architettura and Interior Design, founded by Selina Bertola
Design team: Selina Bertola, Ilaria Longoni, Elena Prokina
Location: Milan
Year: 2024
Photography: Federico Villa


