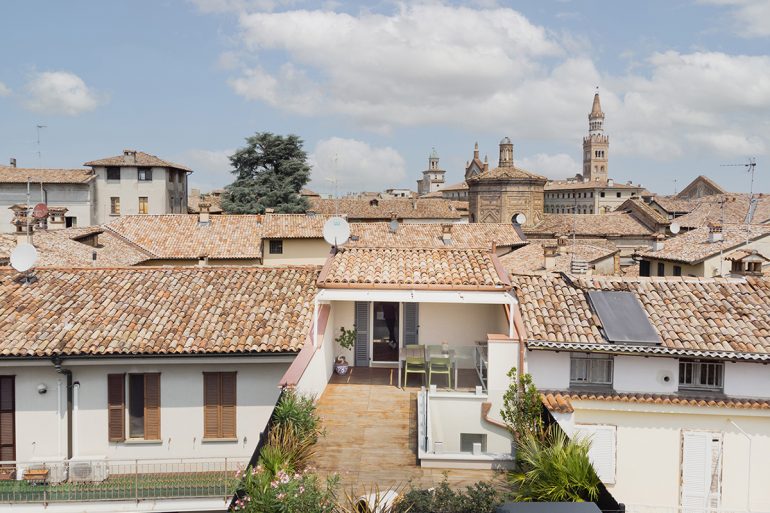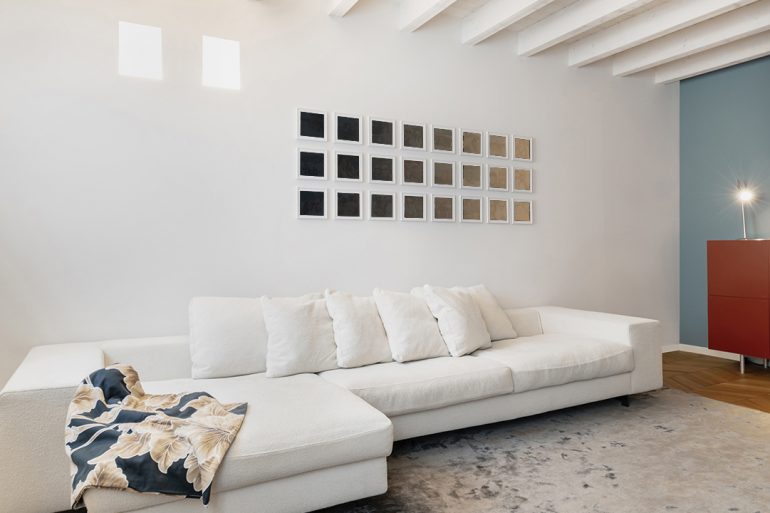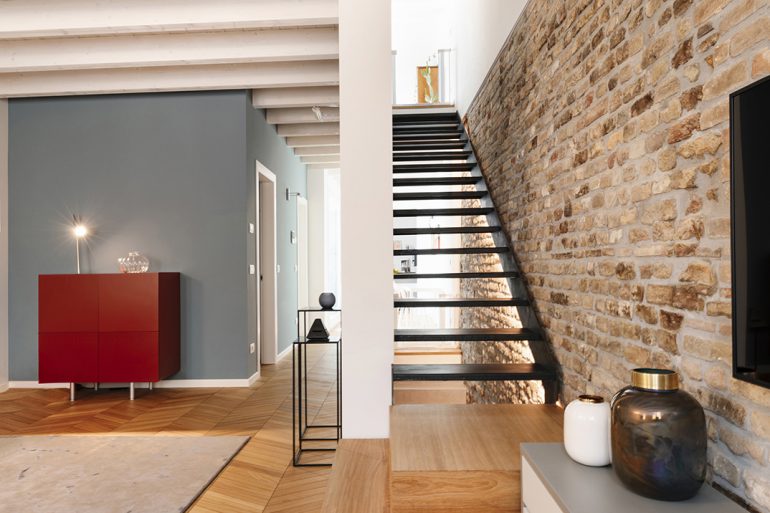Casa BA is an architectural and interior renovation project realised by MAD14 Studio and located in the centre of Crema.
It is a portion of a house located in a narrow street typical of the town, which was in a state of ruin.
The Architectural Studio’s intervention took the form of painstaking work of complete demolition and reconstruction, maintaining the same outline of the existing building. A complex operation, but indispensable to give new life to this dwelling. A reuse of the land and a revaluation that aims to maintain history and bring it up to date.
The dwelling is developed in height, 3 floors narrow and deep. On the ground floor are the garage and laundry room, on the first floor the living area and on the second, the sleeping area.
To enhance everything, a recovery of the attic with the addition of a terrace to enjoy a view over the roofs of the city.
An important point of the project is the full-height cavity, a sky-ground light well which has allowed for a better distribution of the spaces.
The project is therefore based on a pivotal concept: functional volumes.
The furnishings placed are a mix of antique and salvaged pieces and contemporary design furniture, as well as work with various craftsmen.
The colours are all muted, a neutral, simple box was chosen. To enhance the living area, an old brick wall was maintained and upgraded.
From the profiles of the concealed handles to the white furniture set into the wall, passing through the kitchen top made of marble-effect ceramic, the extremely minimalist environment imagined by designer Matteo Guerini comes to life.
The stylistic choice starts from the need to intersect with natural lightness the different materials used for one of the most beloved spaces in the home, the kitchen, while maintaining the essential taste and natural feel typical of the Scandinavian style.
For more information visit www.mad14studio.it.
CREDITS
Project: House BA
Studio: MAD14 Studio
Location: Crema, Italy
Year: 2021











