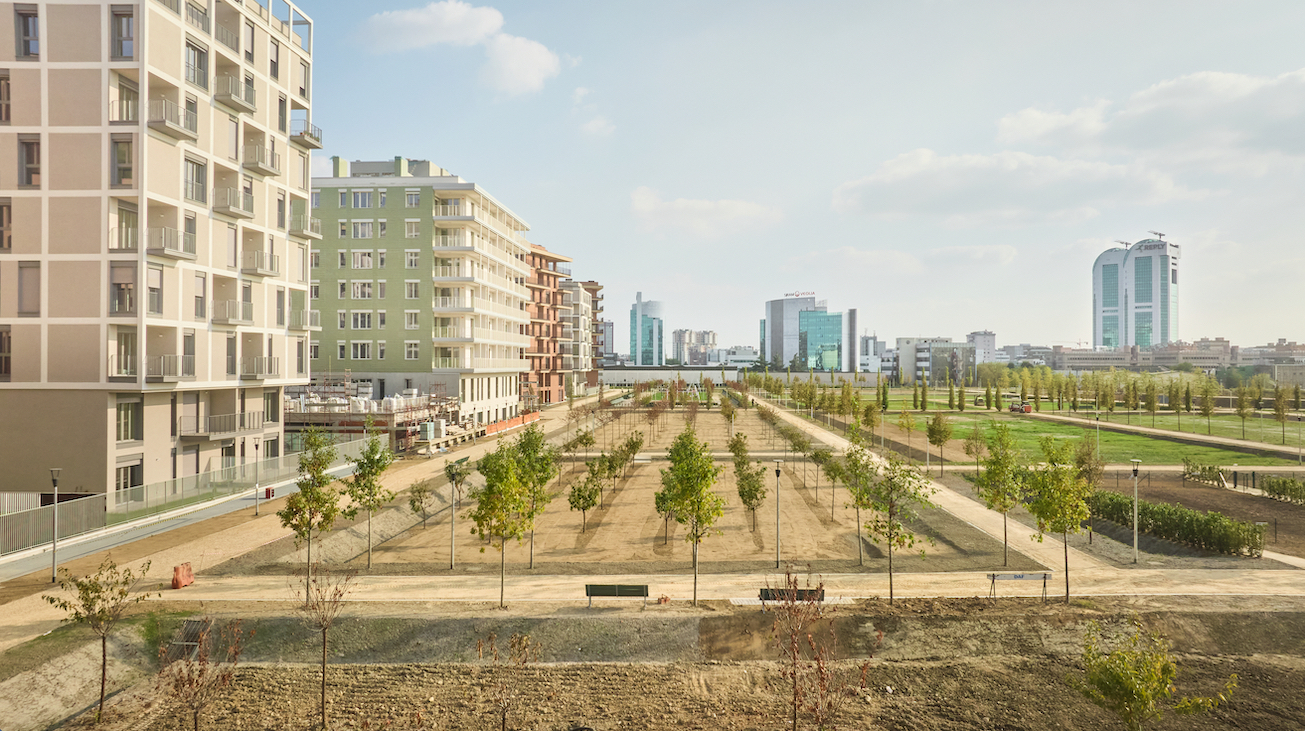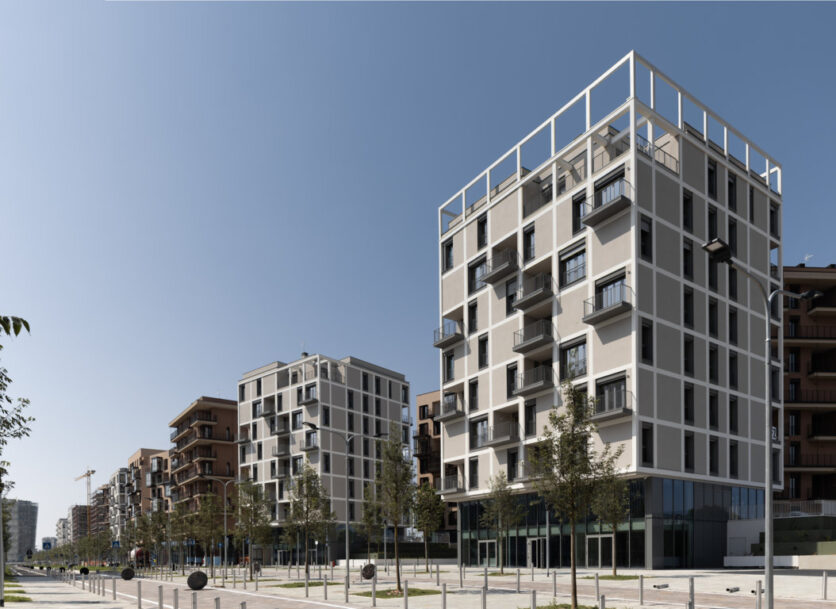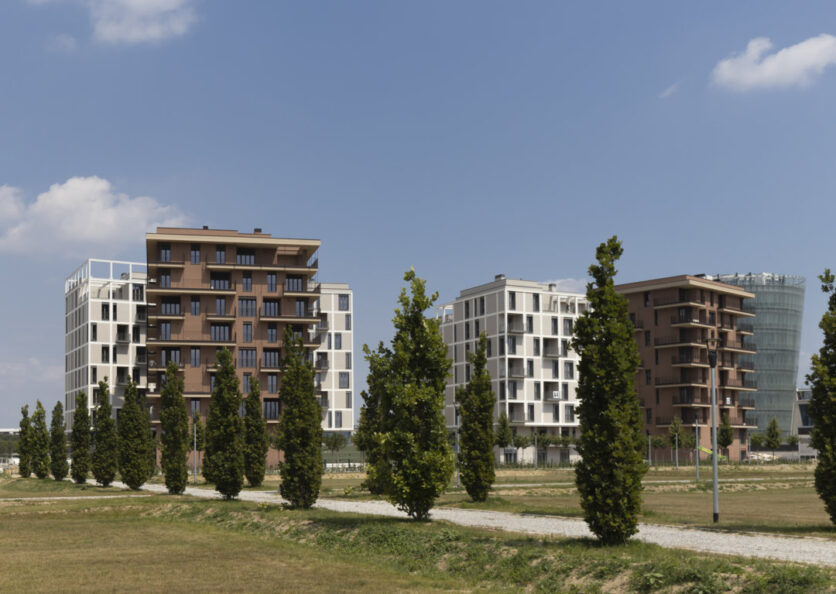In Milan, in the area between Via Calchi Taeggi and Via Bisceglie, Borio Mangiarotti and Värde Partners are transforming an area of 330,000 square metres into an urban regeneration project.
The SeiMilano project, whose masterplan is signed by MCA – Mario Cucinella Architects, is transforming the area into a new mixed-use district, set in a new 16-hectare public park designed by Michel Desvigne Paysagiste (MDP).
Exactly one year after the laying of the first plants, the Institutions held a preview visit to SeiMilano Park, during which the City Council confirmed its intention to name the park after engineer Claudio De Albertis, once the 10 years have passed since his death in 2026: an enlightened entrepreneur, De Albertis was at the helm of Borio Mangiarotti for over 30 years.
The SeiMilano Park was conceived and designed from the outset to enhance the urban area of Milan’s south-west quadrant and to encourage the full integration of the neighbourhood community through the promotion of outdoor activities: the first lot, which has just been inaugurated, houses 2,000 square metres of play areas, also accessible to children with disabilities, and a dog area covering a total of 3,000 square metres.
Once completed, by spring 2024, the Park will be open to the public 24/7 and will be free of fences. Other public facilities also include 15,000 square metres for sports activities, a nursery school, a kindergarten, and a Multifunctional Aggregation Centre (CAM), intended partly for the municipality’s social services and partly for community functions, which will be completed in spring 2024.
For the design of SeiMilano’s green lung, the architect Desvigne was inspired by the agricultural network of the Po Valley, transposing its typical geometric pattern into the park and recomposing the identity elements of the rural landscape in a succession of watercourses, irrigation ditches, tree rows, vegetable gardens and urban orchards, together with plants with high CO2 absorption.
In addition to 4,100 shrubs and 116,000 square metres of turf, the Park will host 2,300 tall trees, belonging to species present in Lombardy: oaks, lindens, walnuts, ash trees, cherry trees, chosen for their ability to adapt to the urban environment and for their resistance to diseases typical of the area.
The layout of the park, whose realisation was entrusted to HW Style‘s thirty years of experience, will favour the area’s microclimate thanks to the filtering of south-westerly winds, while an intelligent irrigation system will minimise the water resources used. through a rainwater storage system.
Edoardo De Albertis, CEO of Borio Mangiarotti, said: “We strongly wanted to realise an event that could show a preview of the face of the new SeiMilano Park, to those who will visit it on a daily basis but also to all the citizens, who will be able to experience for one day a sustainable and inclusive space, destined to become a new meeting place for Milan“.
For more information visit the website of Borio Mangiarotti and MCA Mario Cucinella Architects.
PHOTO CREDITS
Cover and photo 1: Alessandro Guida
Photos 2-5: Walter Vecchio







