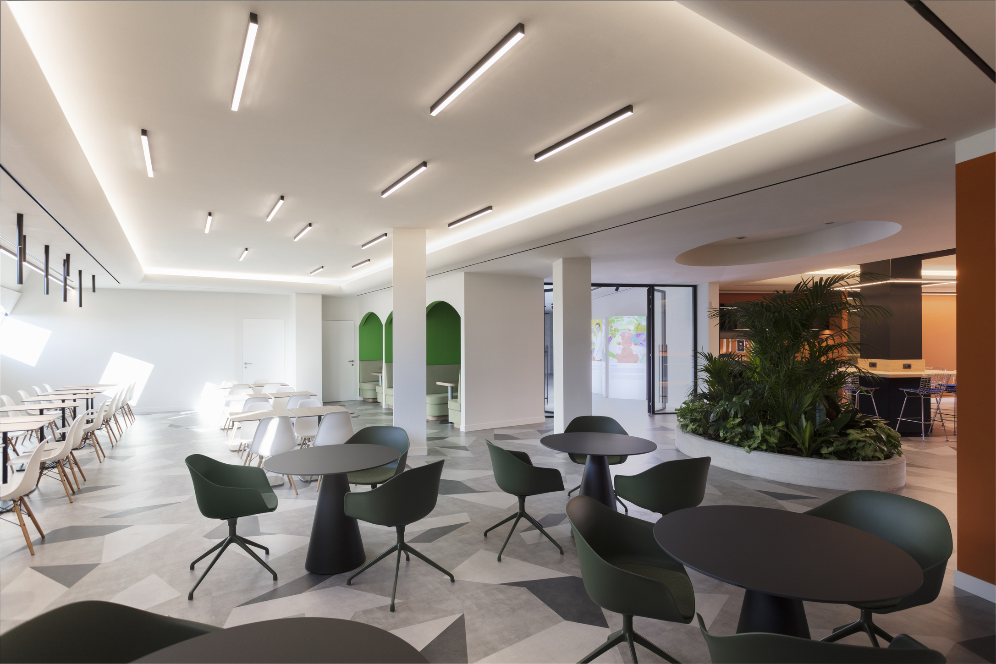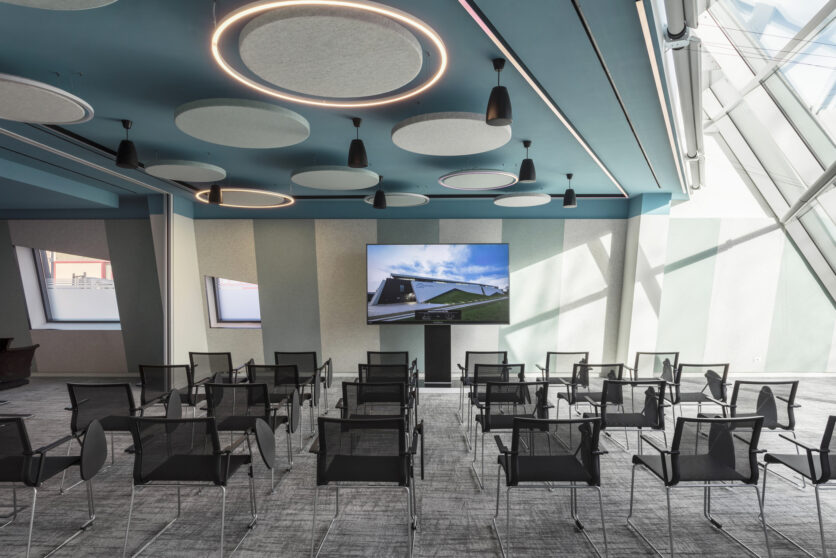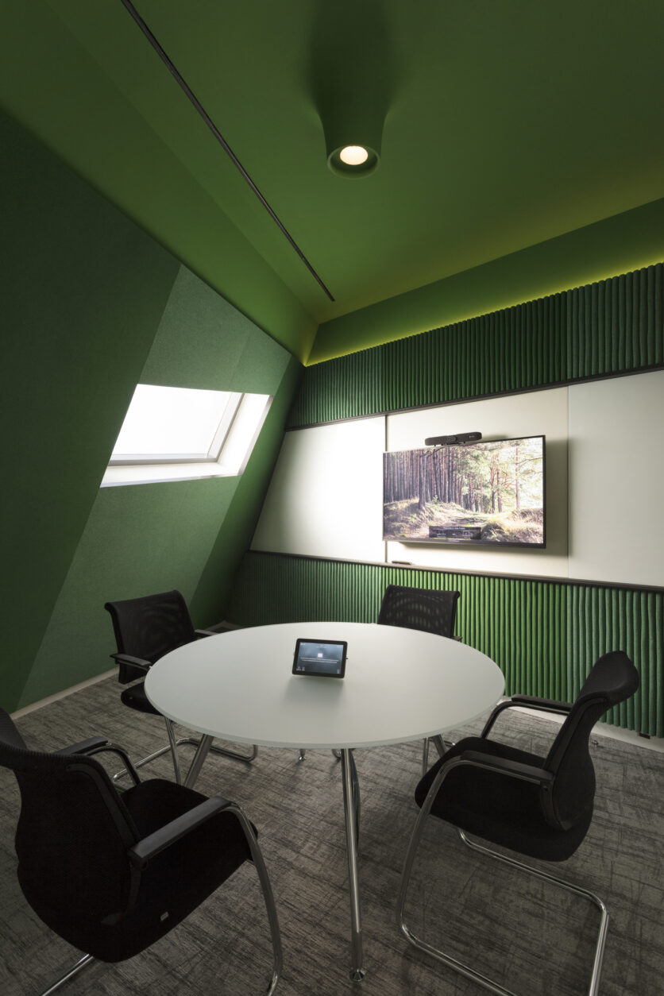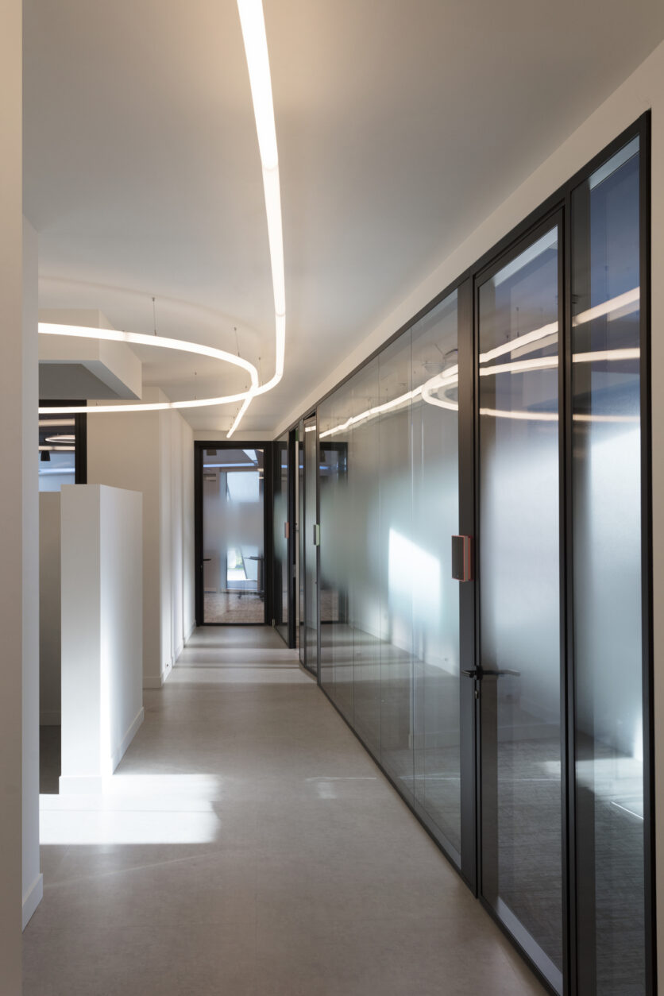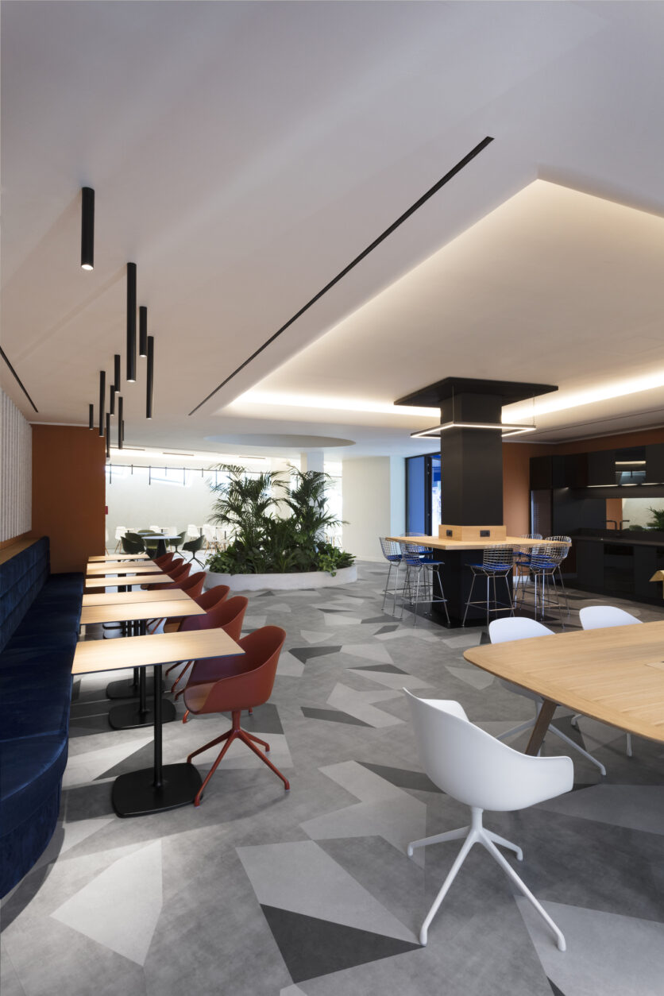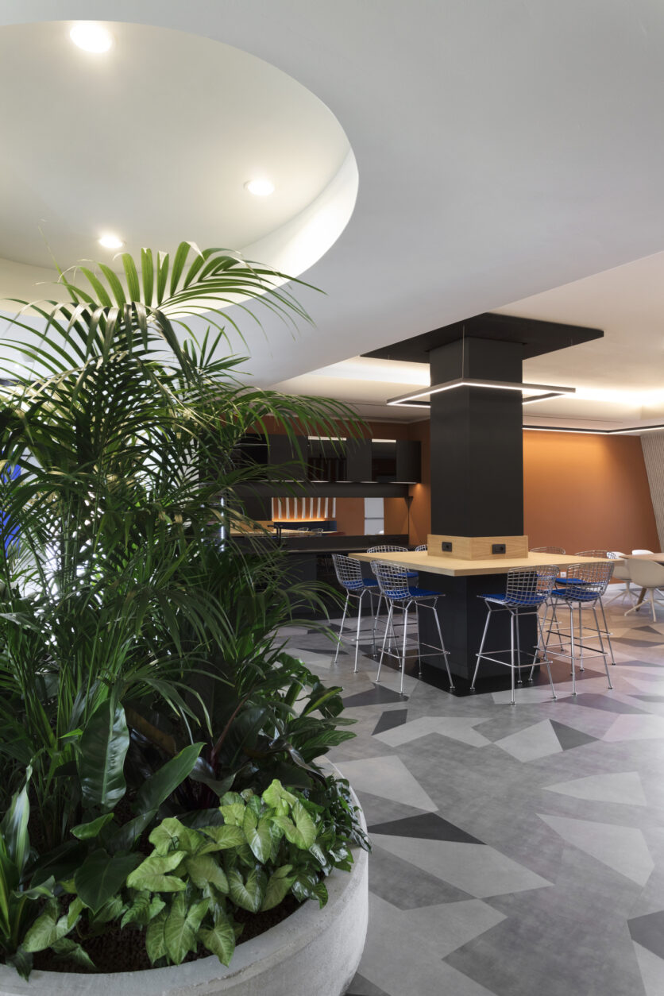The studio AMA – Albera Monti Architetti was responsible for the redesign of the work spaces of ab medica, a leading company in the medical devices sector. The project stems from the need to renovate the workspaces so that they can meet ab medica’s new work requirements following both the radical change that has taken place in post-pandemic working life as well as to respond to the increasingly important needs in terms of workplace environment.
The design and consequent realisation was developed in steps, considering that internal work activities should not be slowed down or interrupted.The concept starts from an important analysis of the working behaviour and needs of the various professional figures: this analysis was translated through a space planning studied by the designers with an internal distribution layout carefully thought out to optimise both the work flows between the various souls that populate the building, and to guarantee each department the necessary tools to be more efficient (number of meeting rooms, number of informal meeting spaces, bookable workstations, phonebooths, spaces for creativity, changing rooms, etc.).
The result is a harmonious and flexible layout that subdivides the space by functions, even well-defined ones, but which contaminate and follow one another in the final creation of a legible unicum with a strong personality. The definition of strongly characterised environments aims to provide comfort and technology in every space: meeting, sharing, work, concentration and high training are best guaranteed thanks to optimal lighting, high-performance acoustics and the technology required to carry out the various activities.
The choice of materials and finishes for the spaces pays homage to the most important colour palette of all: nature. And so it is that the work and meeting rooms, the meeting rooms and the informal spaces, are coloured with the nuances of natural elements; thanks to the use of sound-absorbing solutions in mélange fabrics applied to the walls, organic lighting fixtures and coloured ceiling lights. Rocks, concrete and stone run instead on the vinyl and carpet flooring and the light sceneries give soft shades that enhance and diversify the rooms as well as embellishing both the coloured ceilings and the breakthroughs, designed for a stronger characterisation of the spaces.
The link with nature is not only created through the colours of the rooms, but also through sustainable choices that have been made regarding the materials used. All the acoustic coverings used come from sustainable supply chains committed to the recycling of plastic materials, which are completely recyclable. They are designed to minimise the impact of the entire product life cycle, from the production processes and materials used to the durability and recyclability of the product itself. The textile floor coverings chosen for the meeting rooms and medium- and long-duration spaces, come from a 100% Craddle to Craddle supply chain and feature ECONYL® yarn, made by recovering nylon waste – such as fishing nets from the oceans – and transforming it into very high quality, virgin nylon yarn.
The backing, on the other hand, is produced through an innovative production technique, used water bottles are first converted into plastic flakes and then into the soft fibres that are part of the PET felt backing production process. In addition to being made from recycled products, the felt has thè ecological quality of being regenerable. This̀ means that after use, the felt caǹ be broken down into its original chemical formula and become part of new PET products, e.g. vehicle interiors and noise-reducing materials.
The dust-retention characteristic of textile flooring makes the entire floor surface act like a filter, with the advantage of cleaner air and a marked reduction in the presence of allergens in indoor air. These choices are linked to plant engineering solutions aimed at reduced energy consumption, such as the choice of using only LED lamps and sizing the air conditioning machines to use them only at low speeds and thus save energy.
Last but not least, the presence of living greenery inside spaces improves wellbeing, promoting stress reduction, sound absorption, air purification and a 15% increase in productivity. These are just some of the consequences of the presence of greenery in the workplace. A project that encompasses the detail of retail and residential environments but with the functionality and plant and audio-video technology of workplace environments.
CREDITS
Project Name: ab medica
Office Name: AMA Albera Monti Architetti
Project Location: Cerro Maggiore (MI), Italy
Program / Use / Building Function: Office/Workplace/Training Center/Laboratory
Photo Credits: Lea Anouchinsky


