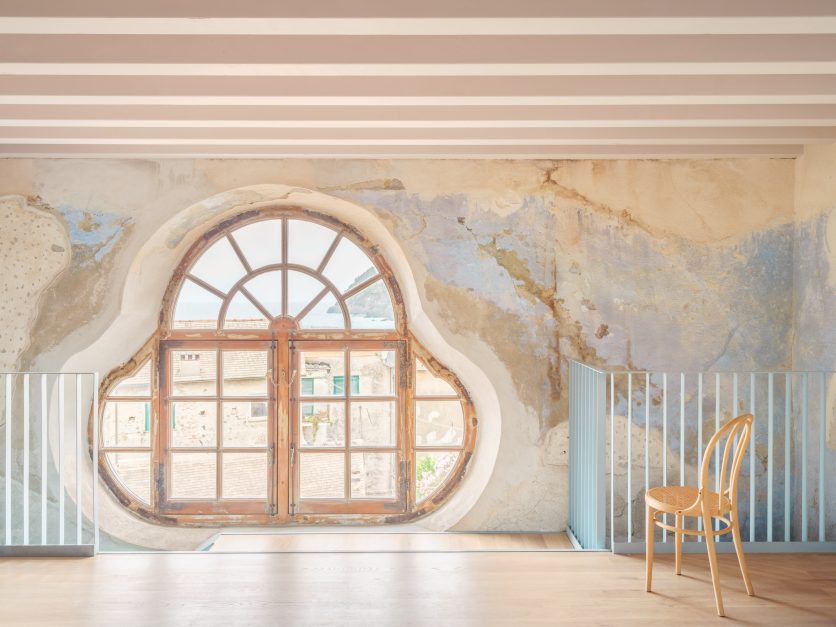In the historic center of Levanto, nestled between the Ligurian urban fabric and the maritime landscape, the church of Nostra Signora della Costa regains its role as an active and relational place through a finely calibrated intervention by the architectural studio caarpa, which reinterprets sacred space in light of contemporary needs. The project goes beyond mere conservation, proposing a new spatial narrative that is attentive to the material memory of the building as much as to the expressive potential of the present.
The design strategy is based on a precise gesture: the insertion of a self-supporting metal loft, suspended in space and conceived along the axis of verticality. Unlike previous interventions—often mimetic or invasive—this new structure adopts a deliberately contemporary language, while engaging in a subtle dialogue with the material character and compositional logic of the historic building. It does not impose itself, but rather integrates harmoniously: as if lowered from above, it settles rigorously among the original masonry, approaching the main façade without touching it, preserving its architectural legibility.
Two micro-perforated sheet metal columns, in addition to supporting the loft, conceal the technical systems and act as filters of light and space. On the opposite side, the structural system is resolved through slender HEA beams, crowned with curved returns—an abstract, controlled reinterpretation of the apse arches and the lateral altars. In this interplay of references and abstraction, the new elements do not imitate, but rather reinterpret and rewrite.
The staircase, winding around one of the steel columns, and the upper balcony are the two defining features of the intervention. Described by the designers themselves as a “spatial machine,” the structure is capable of generating unprecedented perspectives, unexpected views, and a renewed perception of the church interior. As one ascends the ramp, the historic masonry reveals itself in its raw authenticity: the roughness of the stone and the visible scars from the removal of marble cladding become material testimonies of history, now woven into the architectural narrative.
Once on the balcony, a double perspective opens up: inward, aligned with the monumental staircase; and outward, framed by the central trilobed window that dominates the façade. It is a privileged vantage point, and also a point of equilibrium—between contemplation and movement, the sacred and the profane, permanence and transformation.
The intervention is situated in a context dense with symbolic and typological significance—that of the age-old relationship between architecture and liturgy, between built space and ritual. Within this delicate balance, caarpa acts with precision and thoughtfulness, layering a new, non-invasive but conscious stratum over the historic trace. Here, contemporaneity is not a stylistic assertion, but a critical tool capable of initiating a silent yet powerful dialogue with history.
The project is ultimately distinguished by its design methodology: the new elements do not seek mimicry, nor do they stand in contrast. Rather, they complete and integrate into the complexity of the architectural organism, enhancing every surviving fragment and every meaningful void.
For more info: www.caarpa.it
CREDITS
Project: Nostra Signora della Costa
Architect: caarpa
Location: Levanto, Italy
Year: 2024
Photography: Anna Positano












