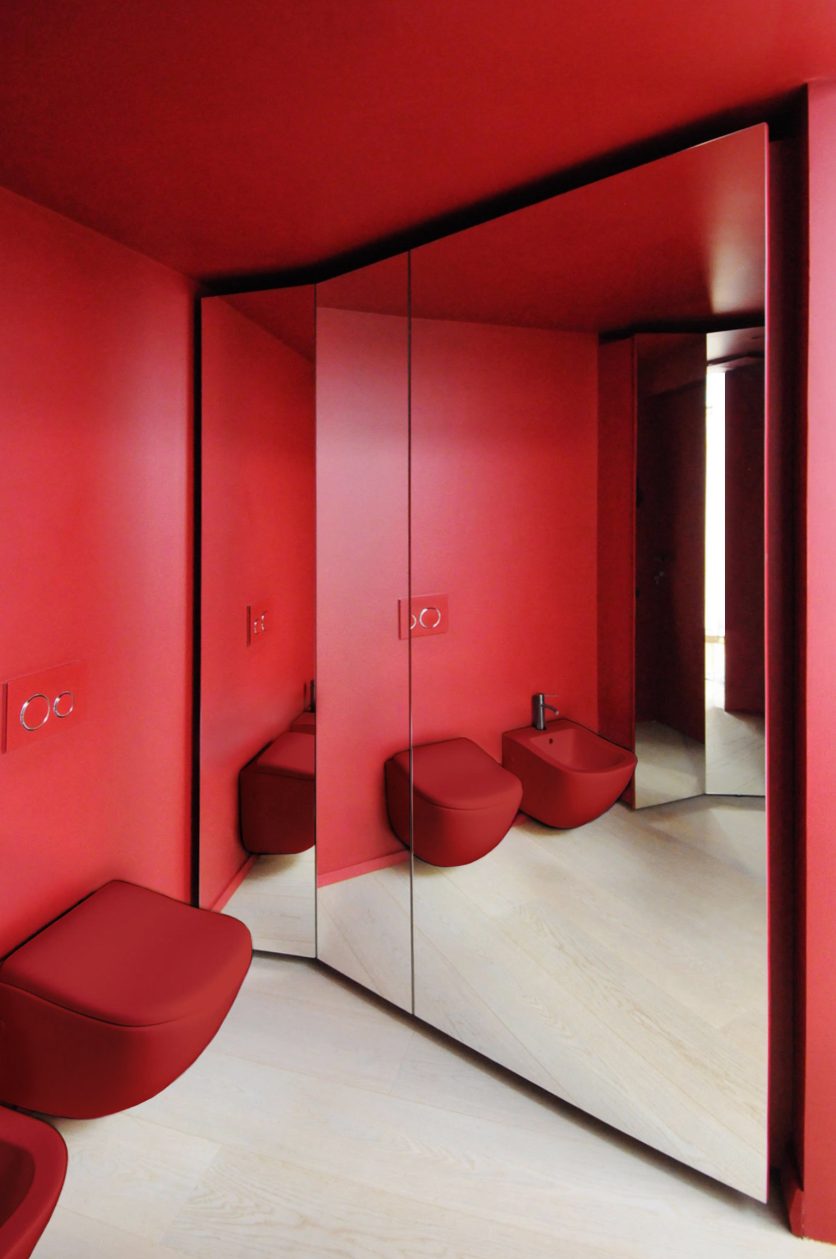In the vibrant heart of Forlì, within the historic Palazzo Calboli dall’Aste, the architectural firm tissellistudioarchitetti has created a residential project that beautifully combines the elegance of the past with contemporary design in a surprising union.
From the moment you enter, the living area welcomes guests with a sculptural staircase adorned with colored mirrors that multiply the perception of the double-height space. Warm wooden floors and light walls provide a backdrop to custom furnishings characterized by clean lines and harmonious rhythms, crafted to meet the needs of a professional couple.
Descending just a few steps from the living room, you reach the dining area, where the introduction of colorful, reflective elements gives the space a contemporary and refined atmosphere without compromising its sobriety. The brushed stainless steel peninsula engages in conversation with an elegant, matte lacquered vertical panel that discreetly conceals all the functions of the cooking area.
In the sleeping quarters, the master bedroom features a large window overlooking the bathroom, creating an illusion of spatial continuity and offering a broad view. Natural light filtering through the skylights envelops the space in a warm ambiance. The bathroom, accessible directly from the bedroom, opens onto a filter zone characterized by red and mirrored surfaces, where sanitary ware and appliances are elegantly integrated.
The space then unfolds into a large, bright area enriched by exposed beams that accentuate its beauty and spaciousness. This space, typically relegated to a secondary role, becomes the undisputed protagonist here, seamlessly combining aesthetics and functionality in perfect harmony.
For more information, visit the website www.tissellistudio.com.
CREDITS
Project: NAP
Studio: tissellistudioarchitetti
Location: Forlì, Italy
Year: 2023











