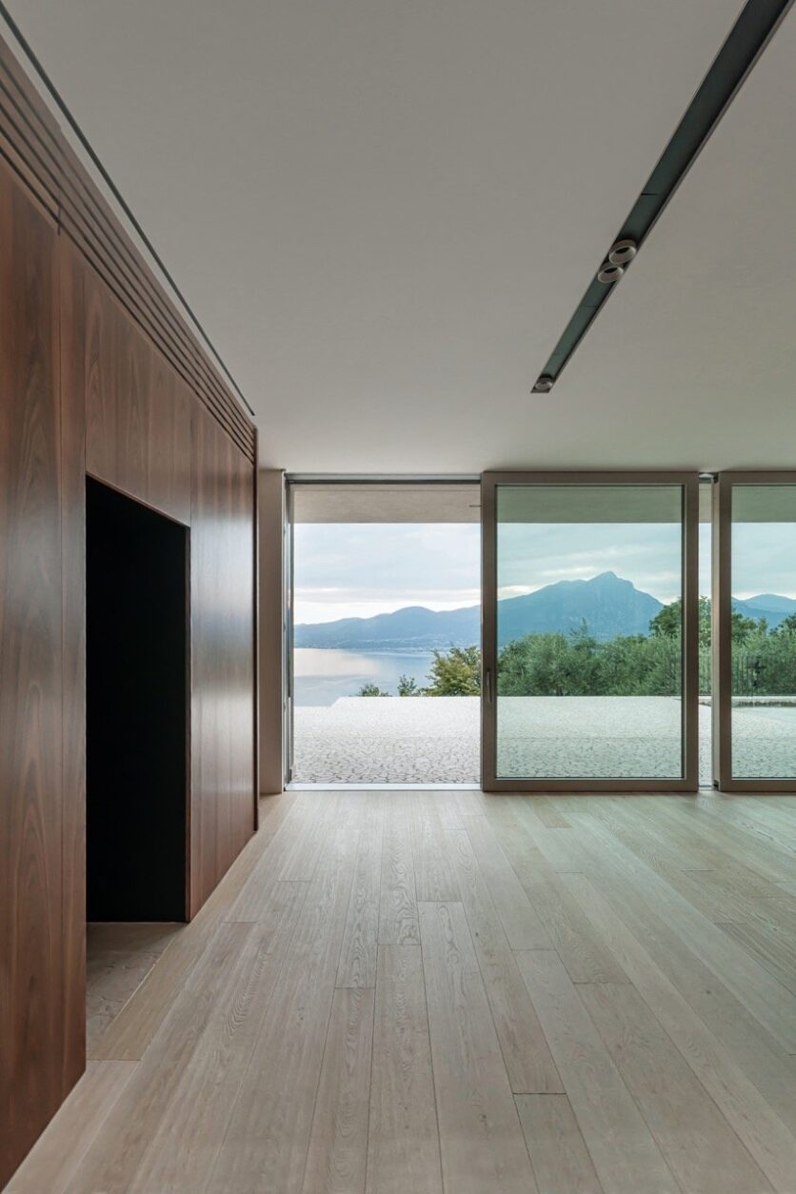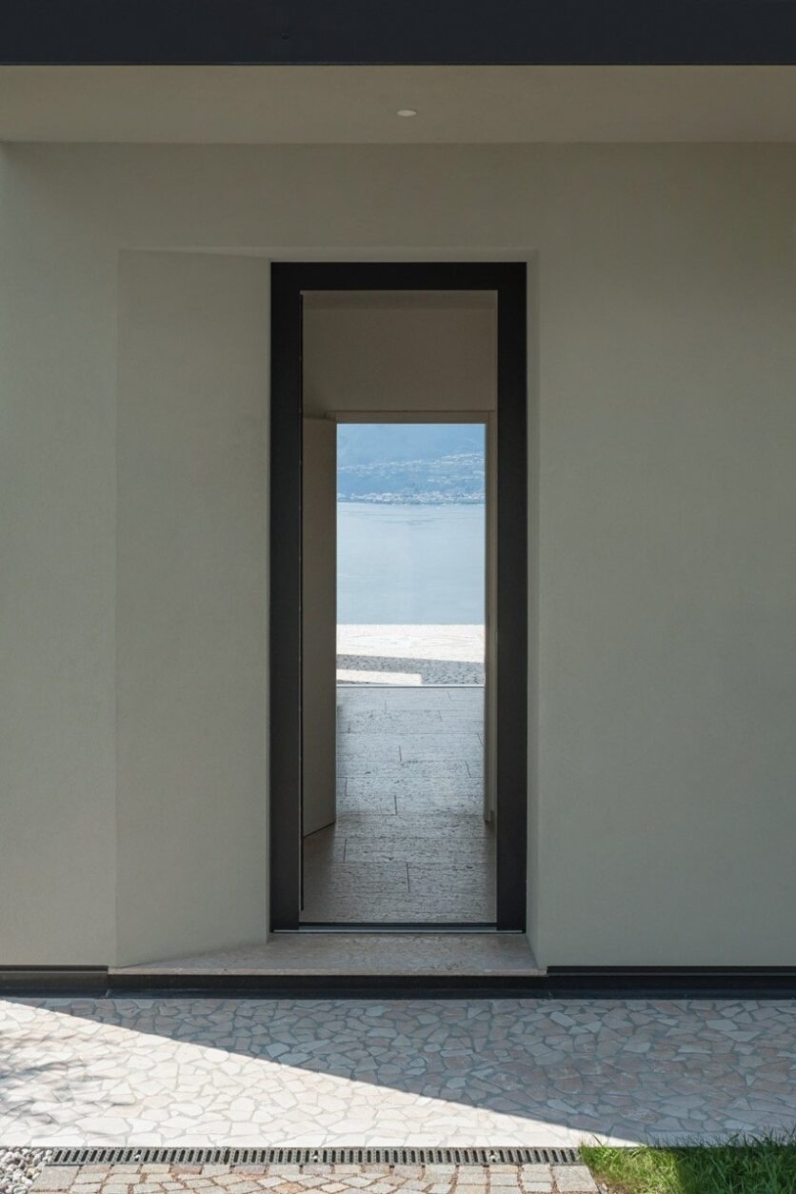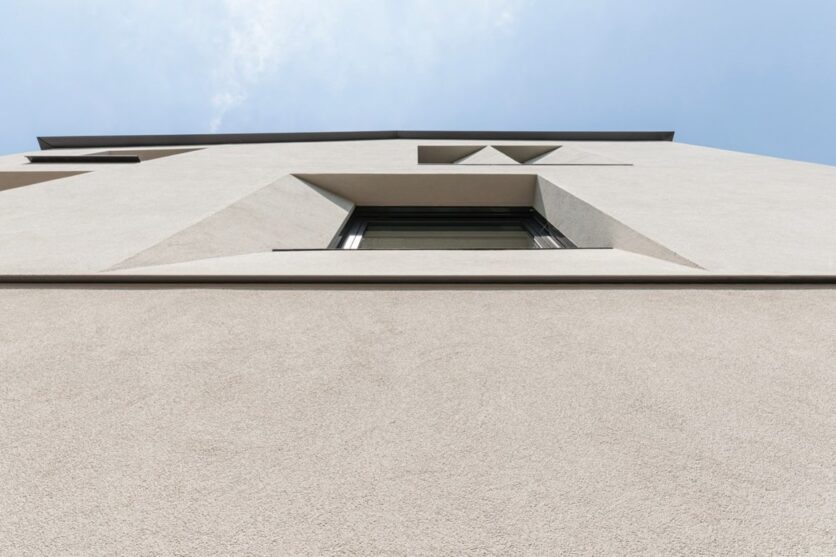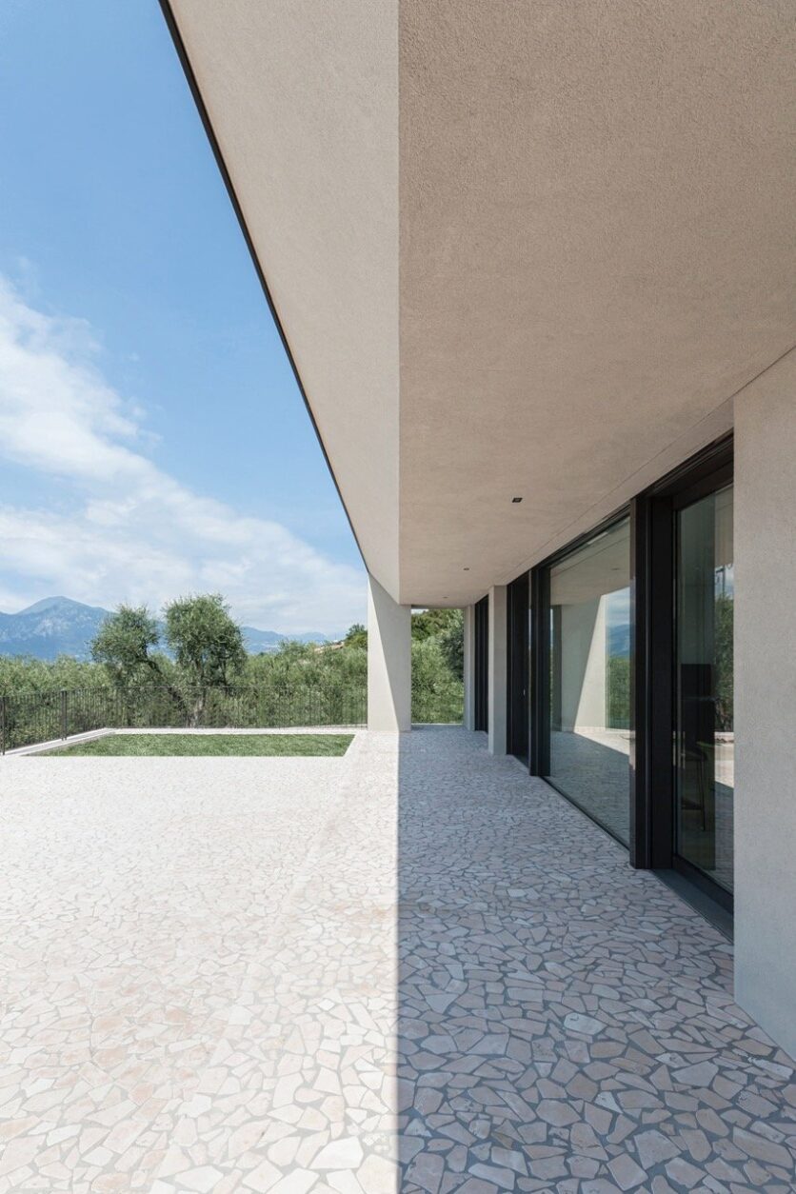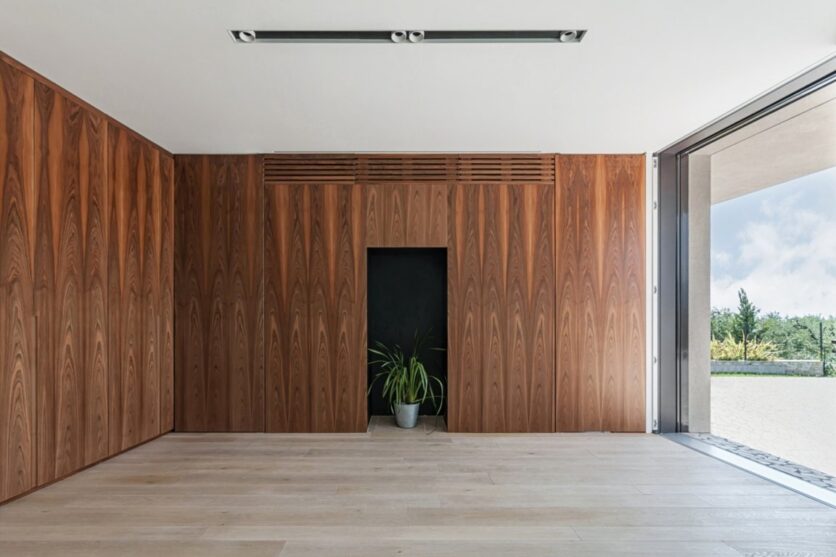Nestled on the slopes of the hills embracing Torri del Benaco, on Lake Garda, stands “Lago da sbirciare” (Lake to be Glanced At), a residence that chooses the landscape as its protagonist and transforms it into design material. Designed by ABCPLUS, the project stems from a profound reflection on the experience of living in relation to the beauty of the place: an experience that renews itself daily, never losing its capacity to surprise.
The house unfolds parallel to the waterline, reinterpreting the rural typology with a pitched roof and a ground floor portico in a contemporary key. The two-level configuration rests on a base embedded in the terrain, while the upper volume appears as a carved, suspended, and levitating monolith, in dialogue with the sky and the horizon. The distribution of spaces is the result of meticulous research into the balance between plan and section, aimed at creating evocative environments where the openness to the outside becomes a central element of the spatial experience.
One of the most emblematic architectural devices of the project is the significant setback of the ground floor, which creates a large solarium. This space, in its depth, cancels the perception of the elevation change and builds a direct visual connection with the water, offering continuous and changing glimpses of the lake. The openings are not mere windows, but true design gestures: by working through subtraction and utilizing the inclination of the reveals, they accumulate light and amplify the visual relationship with the landscape.
A swimming pool extends across the terraced ground facing the house, its deep color mirroring the tones of the lake, generating an illusion of continuity between architecture and nature. In every corner of the house, one senses the desire to “glance” at the lake, never in a frontal or didactic way, but as part of a narrative constructed through sequences and framed views, almost cinematic.
The project is inspired by the lightness of the gaze and gives form to a place that does not impose its presence, but discreetly accompanies the experience of those who inhabit it, inviting them every day to rediscover the wonder of the landscape.
ABCPLUS
Founded in 2018, the Verona-based studio ABCPLUS works in the field of architecture and urban design with an inclusive approach, capable of combining social, practical, and emotional aspects. The team, led by Damiano Capuzzo, Nicola Braggio, Filippo Andreoli, and Chiara Lanzani, approaches projects as opportunities for dialogue between human beings, the city, and the territory. The studio has distinguished itself nationally and internationally, winning prestigious competitions such as the Mercato Coperto in Monteverde, Rome, and the La Spianà sports complex in Verona, and is currently working on global-scale projects in Indonesia and Ukraine.
For more info: www.abcplus.it
CREDITS
Project: Lago da sbirciare
Architect: ABCPLUS
Location: Torri del Benaco (VR), Italy
Year: 2024
Photography: Lorenzo Linthout Capirossi



