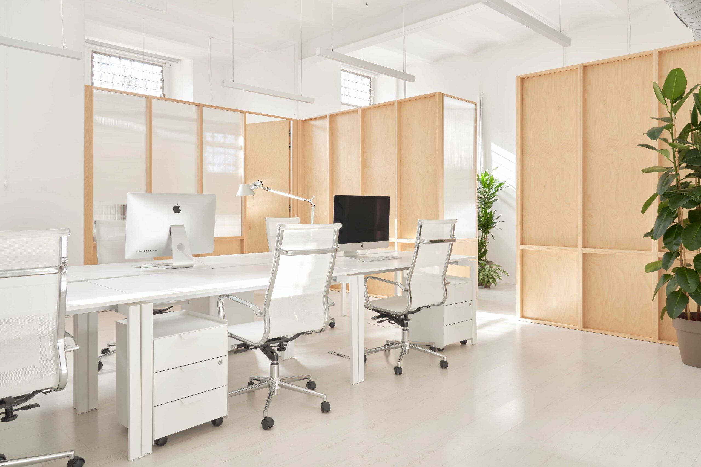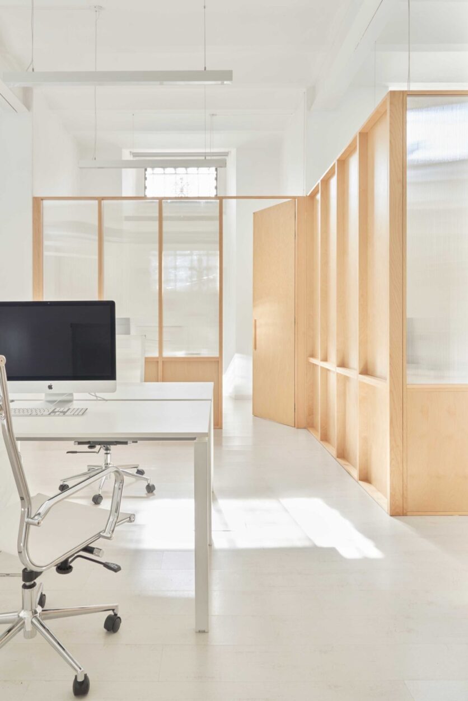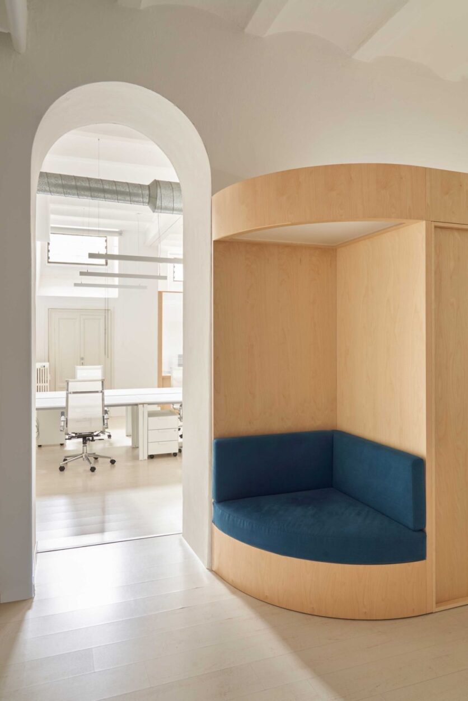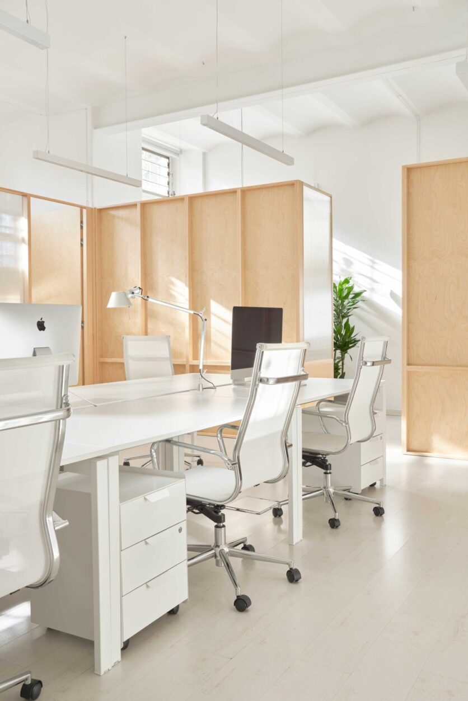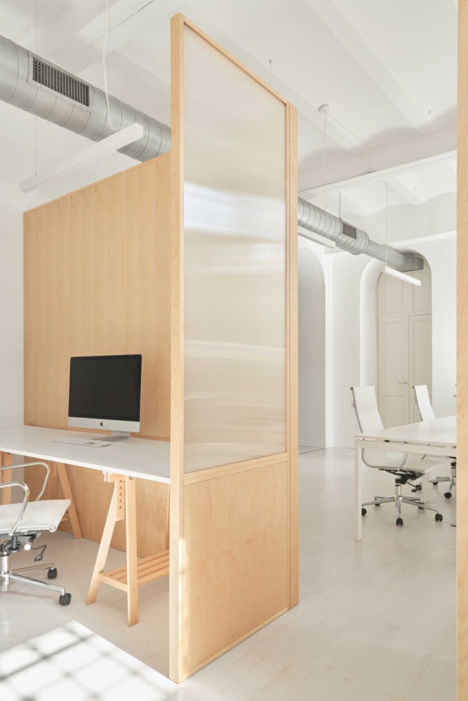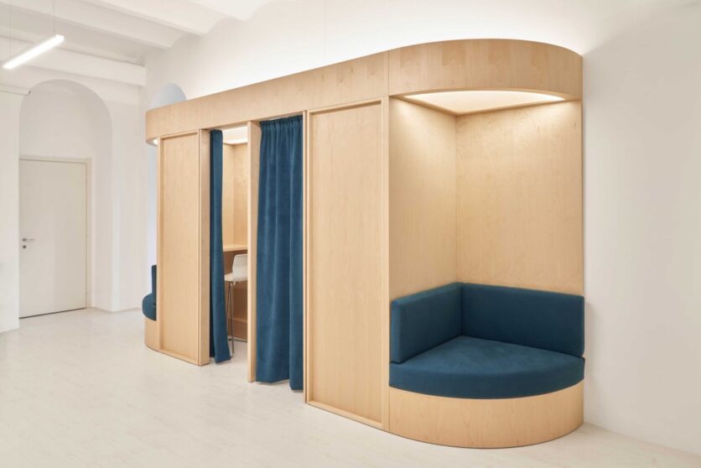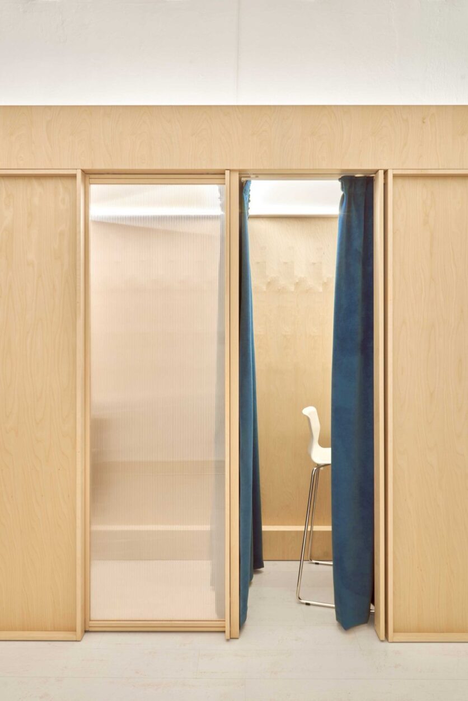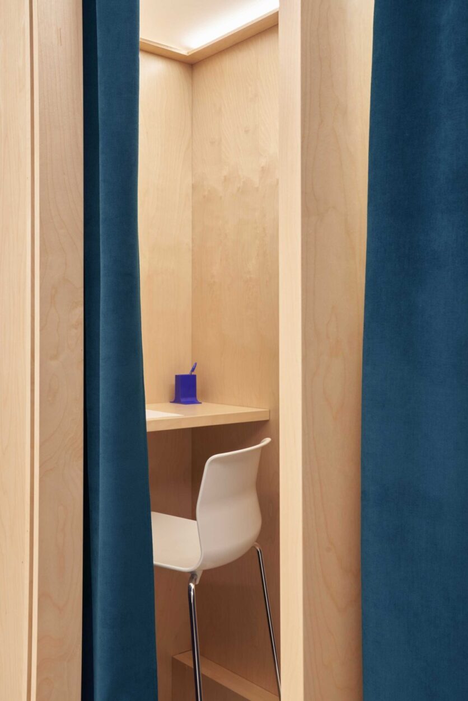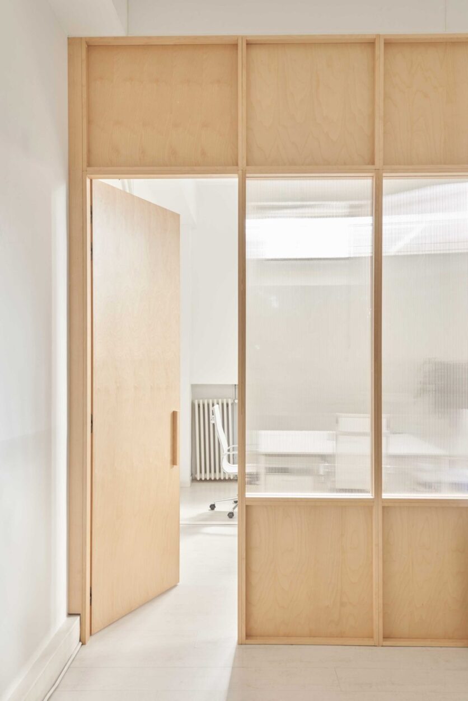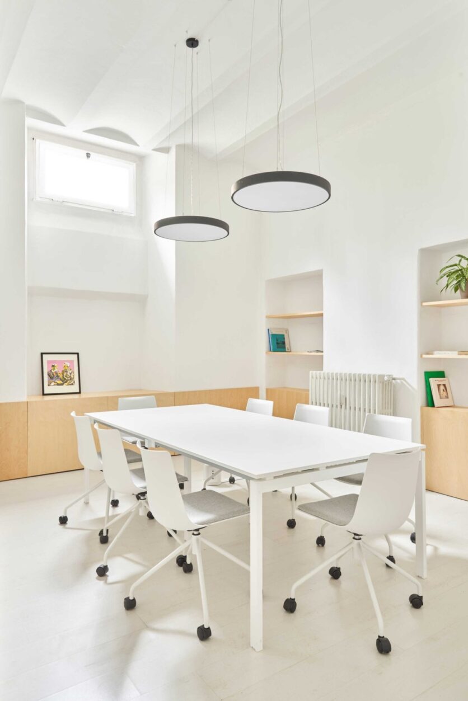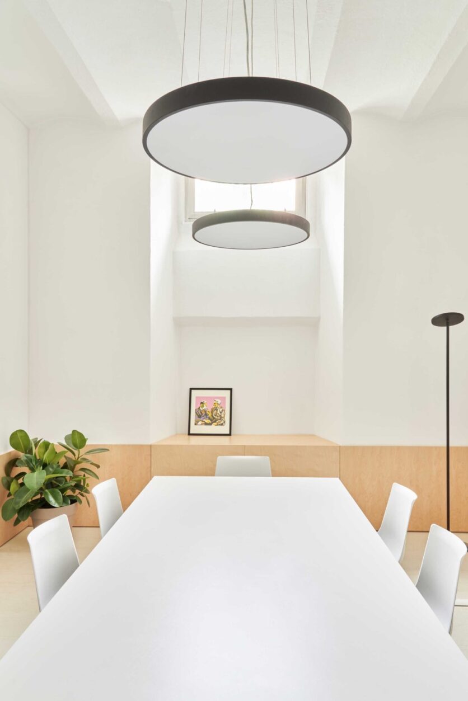The design of the Plug&Play office workspaces, created by Biro Studio, focuses mainly on the redistribution of the interior spaces through the design of the fixed furniture that hierarchizes the space.
The offices, located inside a historic Milanese building, offered a design basis dense with elements that were partly enhanced and partly re-interpreted, such as openings and ceilings.
Birch plywood panels define the main rooms, acting as an acoustic and visual barrier at the same time.
The material choice of polycarbonate, complementary to wood, guarantees the passage of light without precluding the possibility of maintaining privacy in each room.
The multi-functional cabinet, designed for the central office distribution area, accommodates two phone boots and two corner seats directly illuminated by a coordinated system.
Its shape, it directs paths and dialogues with the type of existing openings and passages.
The lighting design was completely reinterpreted through the use of specific office supplies that formally meet all the specific needs of each work and meeting area.
For further information please visit www.birostudio.it.
CREDITS
Project: Plug&Play
Studio: Biro Studio
Location: Milano, Italia
Year: 2023
Photo: Filippo Ferrarese


