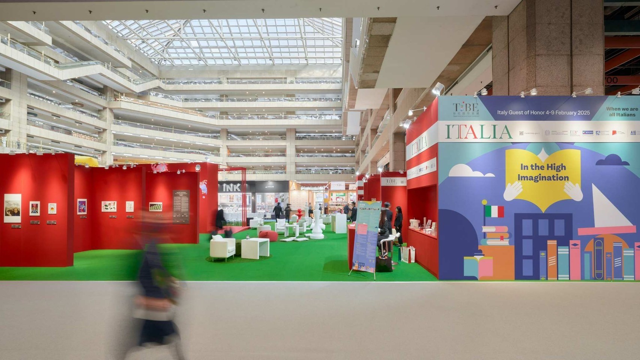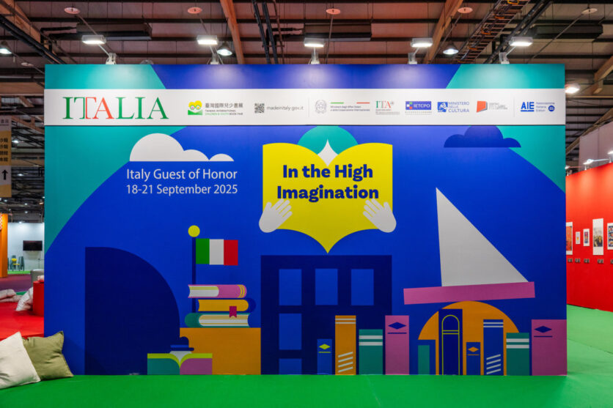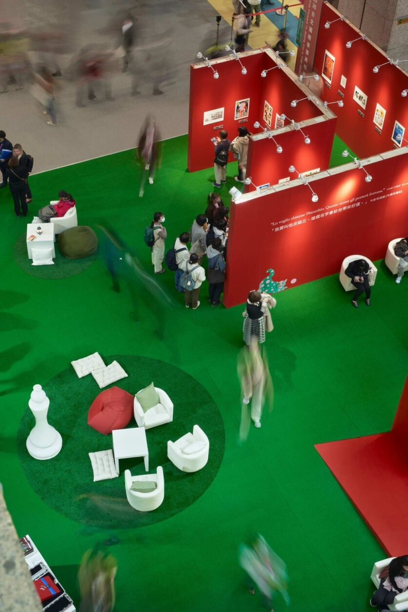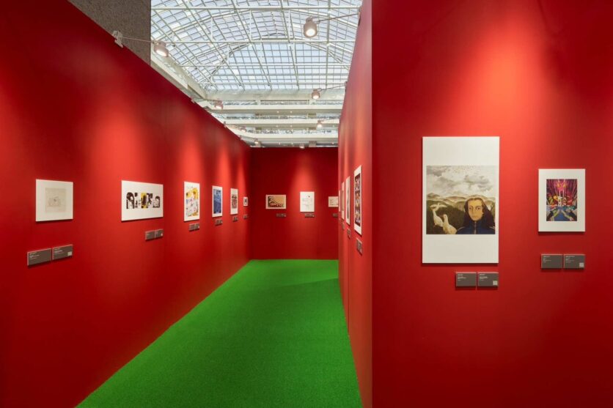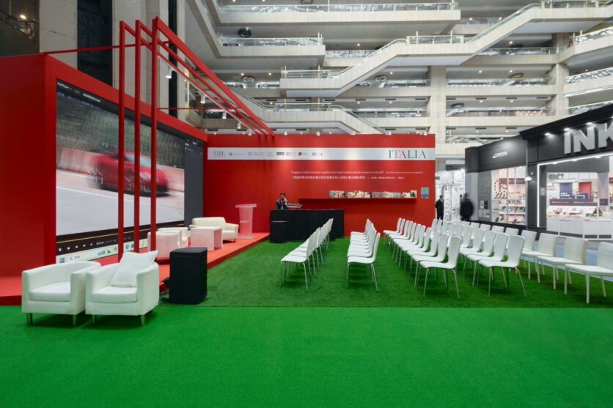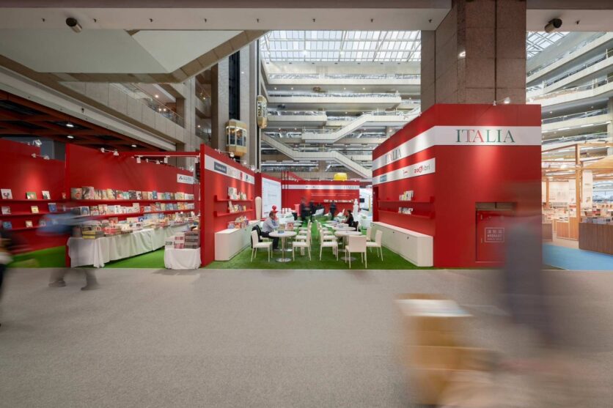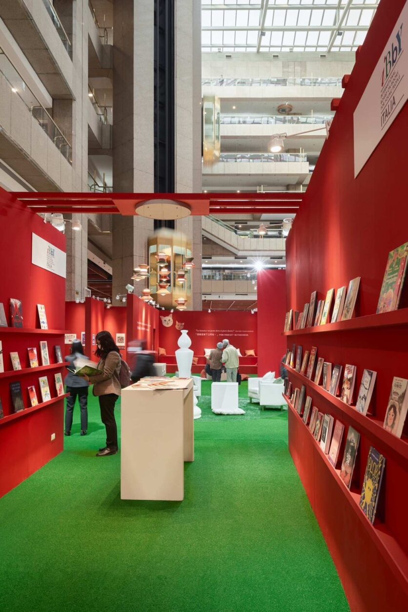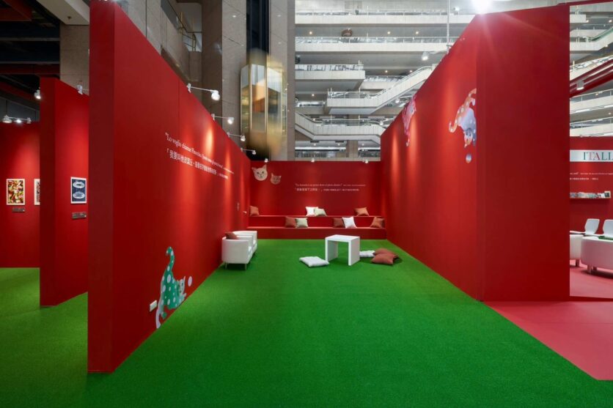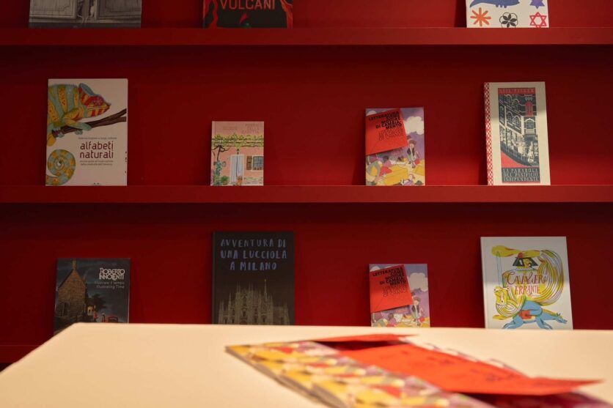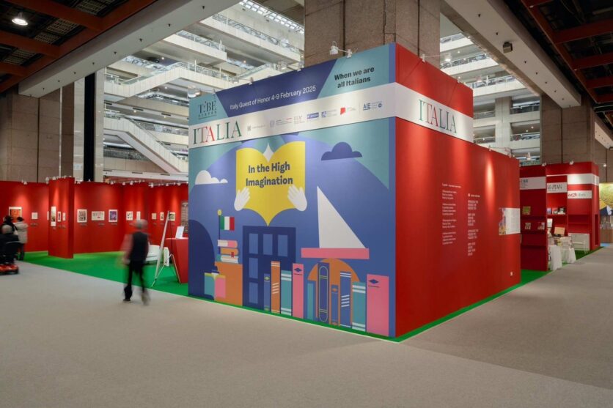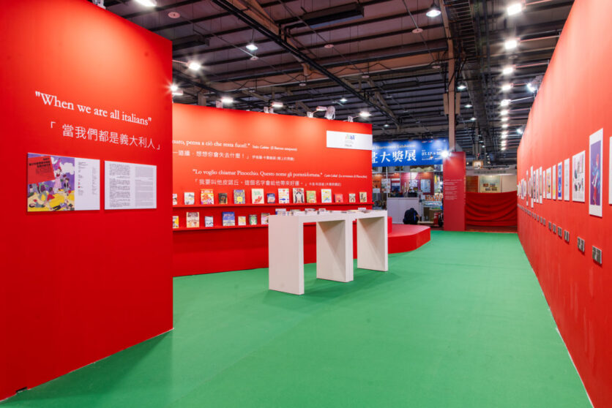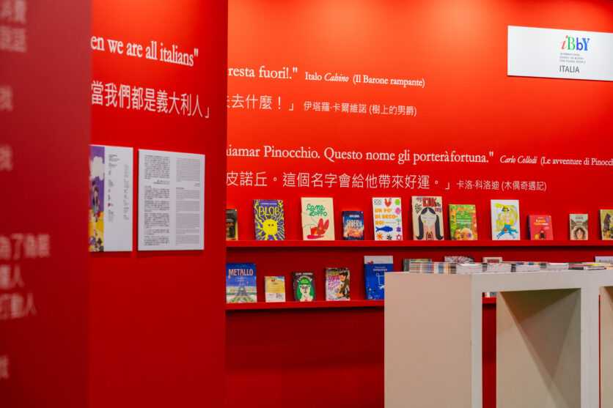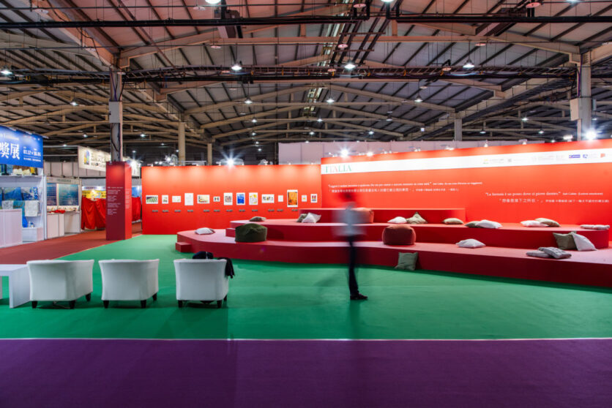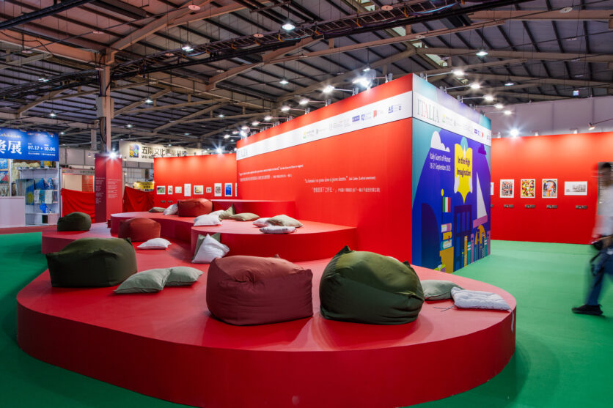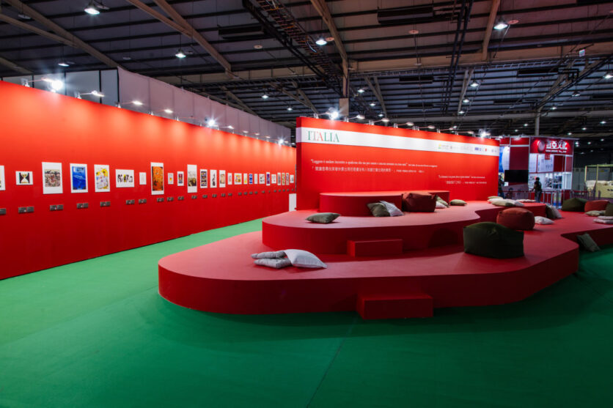The year 2025 marks a new chapter in the cultural relationship between Italy and Taiwan. Following Italy’s participation as Guest of Honor at the country’s leading international publishing events, two pavilions designed by LAA – Lorena Alessio Architetti will interpret, through the language of architecture, the values of encounter, knowledge, and creativity.
At the same time, Lorena Alessio presents her new research volume, dedicated to the relationship between space, education, and participatory design, continuing a line of inquiry that has long bridged theory and practice, urban design, and the social processes of transformation.
Italy’s dual presence in Taiwan is part of a broader cultural cooperation strategy promoted by ICE Taipei and the Ministry of Culture of Taiwan, expressed through two complementary spatial installations: the Italian Pavilion for the Taipei International Book Exhibition (TIBE 2025) and that for the Taiwan International Children & Youth Book Fair in Taichung, both designed by the Turin-based studio LAA. Though differing in scale and function, the two temporary works share a foundational principle: architecture as a narrative medium, capable of translating Italian identity into an open, accessible, and recognizable experiential space.
The first installation, created for the Taipei International Book Exhibition 2025(February 4–9), unfolds across a 400-square-meter area and reinterprets the archetype of the Italian piazza as a center of social life and exchange. The plan is organized around a green linear axis, conceived as a new urban alley connecting distinct yet visually permeable zones—exhibition areas, publishers’ stands, a conference hall, event spaces, and a children’s area.
The project adopts a principle of spatial and visual continuity, where all functions open onto a large public area equipped with seating, tables, and cushions arranged on multi-level artificial grass platforms. This configuration generates a fluid, multisensory, and informal environment designed to foster pause, reading, conversation, and collective participation. The color palette—red for the walls, green for the artificial grass, and white for the furniture—evokes the Italian flag, creating a coherent and immediately recognizable visual identity. Quotations and lettering applied to the wall surfaces define thematic paths and zones, guiding visitors and emphasizing the role of the written word as an architectural element.
In September, Italy’s presence extends to the Taiwan International Children & Youth Book Fair in Taichung (September 18–21), where LAA designs a second pavilion, covering 270 square meters and once again dedicated to the theme of reading as a collective experience. Here, the generating idea is that of an artificial landscape morphology: a diagonal “hill” that defines three wall surfaces and introduces a rising movement within the space. Padded steps and green surfaces invite visitors to sit, read, or attend events, transforming the installation into a genuine micro-topography of interaction.
The project stands out for its clarity of composition and the calibrated use of color, once again recalling the Italian flag, as well as for the integration of literary quotations from works by Italian authors.
In both pavilions, architecture becomes a symbolic and operational medium, capable of translating cultural values into spatial form.
For more information, visit www.lorenaalessio.com


