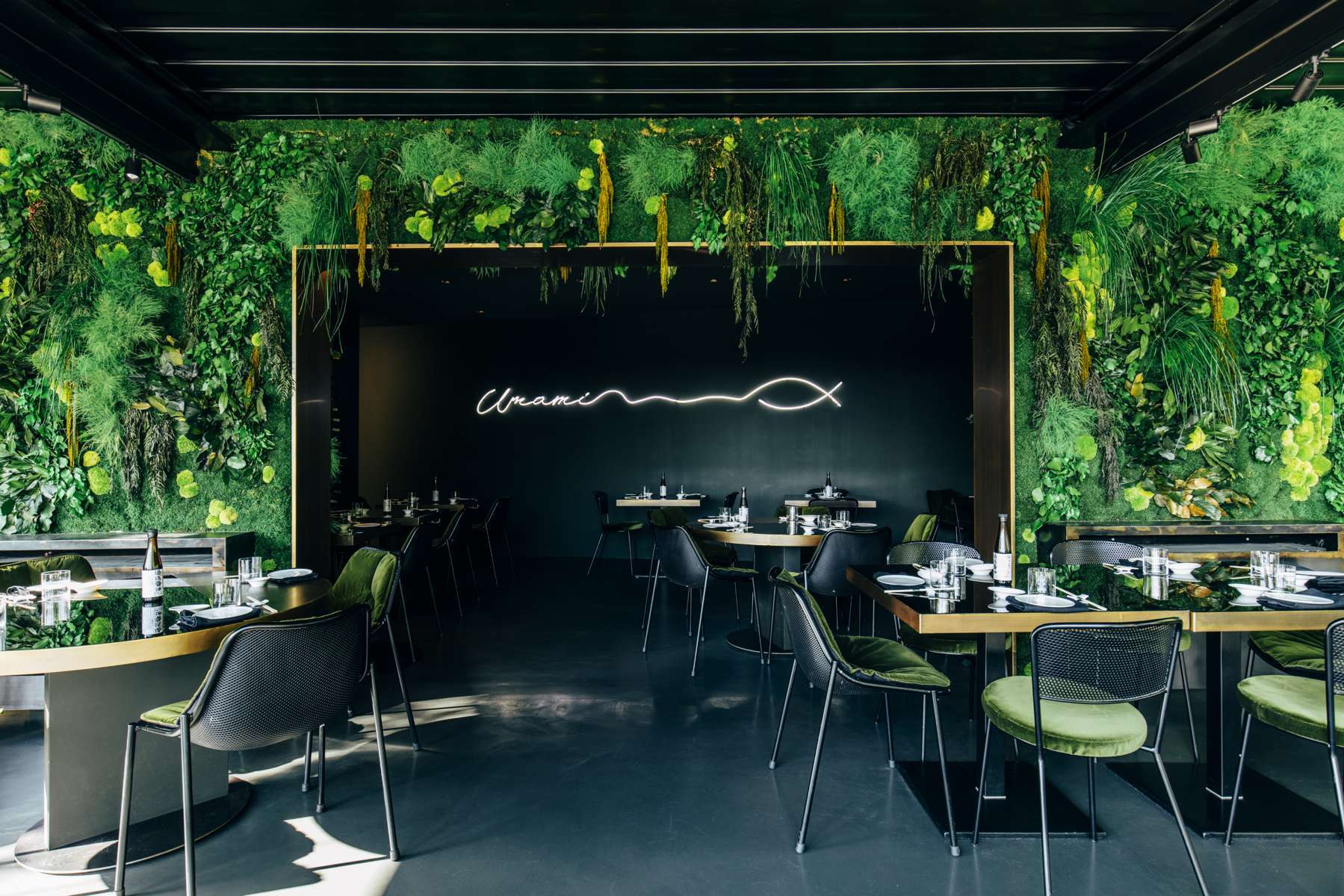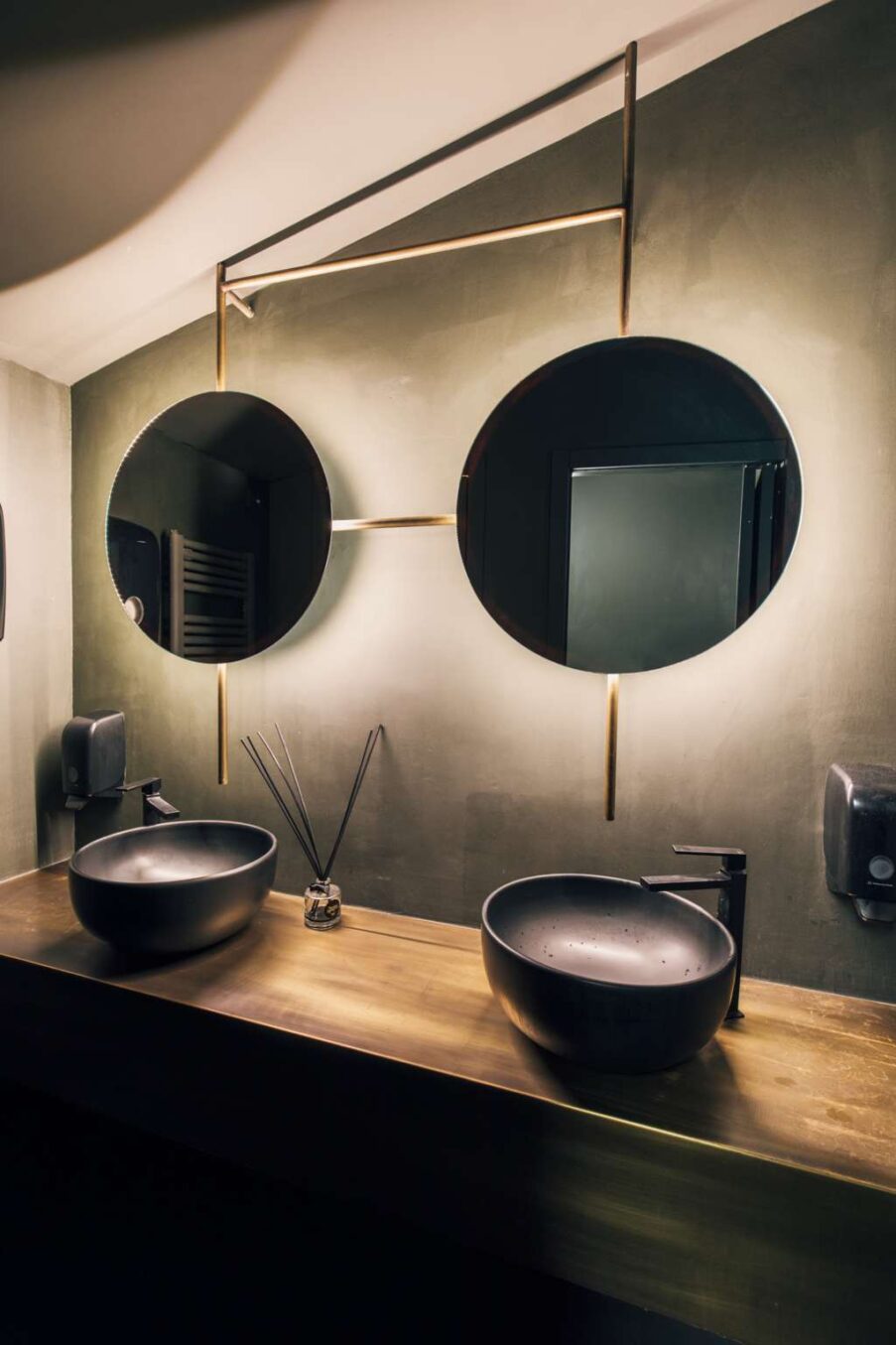Umami in Japanese culture is the ‘Fifth Taste’, the most sophisticated: sensorial and elegant, a point of departure, but also of arrival in Emanuele Svetti‘s idea.
The Umani restaurant can be described as a place that encapsulates the Oriental tradition, dialoguing with the bucolic Tuscan character typical of the place where it is located, while at the same time differing in the originality and diversity of the proposal.
With this project, Studio Svetti Architecture wanted to combine the search for quality fusion cuisine with an interior design that is both industrial and spectacular, playing on the contamination between cultures and traditions.
Located within Cortona’s Monumental Park, the “Parterre Gardens”, the building dialogues with its surroundings of holm oaks and centuries-old oaks. The desire of Emanuele Svetti and his studio is to create a confrontation with the external environment: that is, to juxtapose the old with the new, made possible in this case through the skilful use of vertical stabilised green walls and large windows that make the environment permeable, luminous and perfectly integrated with the vegetation of the park.
The restaurant is spread over two floors, has a surface area of about 200 square metres and a seating capacity of about 80. On the upper floor, the interior space dialogues with the outdoor terrace, symbolically divided by a brass-clad portal and the greenery covering the wall septum both internally and externally. And it is by entering the terrace covered by an aluminium and glass structure that the visitor can enjoy the magnificent view of the Valdichiana.
The two floors are connected by a staircase, which used to be steep and narrow, which has now been revisited and enhanced by the Studio.
For more information visit www.studiosvetti.com.
CREDITS
Project: Humans
Studio: Studio Svetti Architecture | Emanuele Svetti Architect
Year: 2018
Location: Cortona (AR), Italy
Photo credits: Andrea Bartolozzi Photographer











