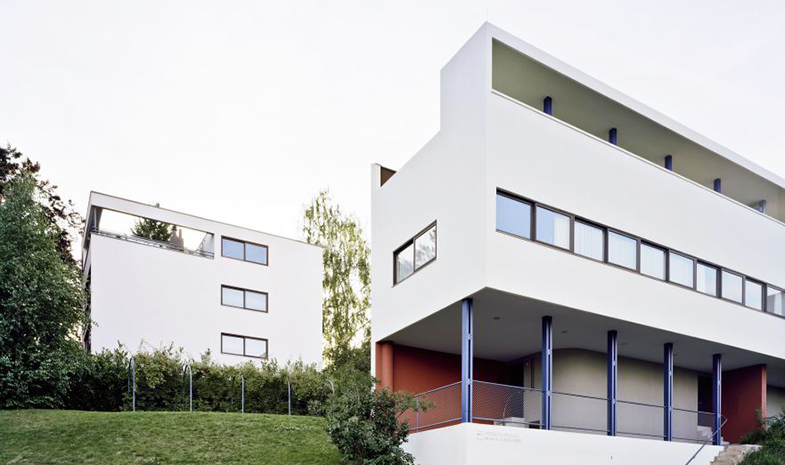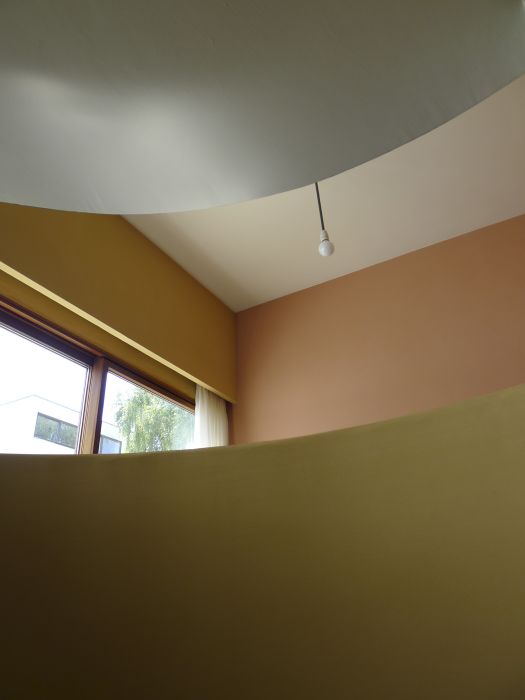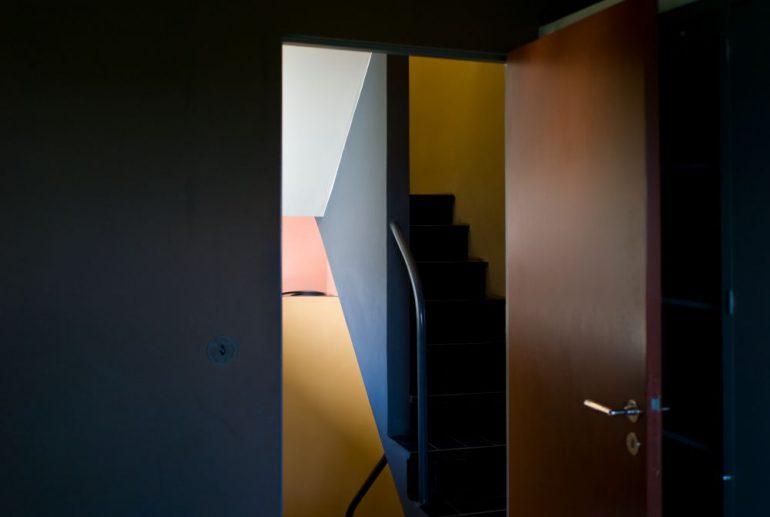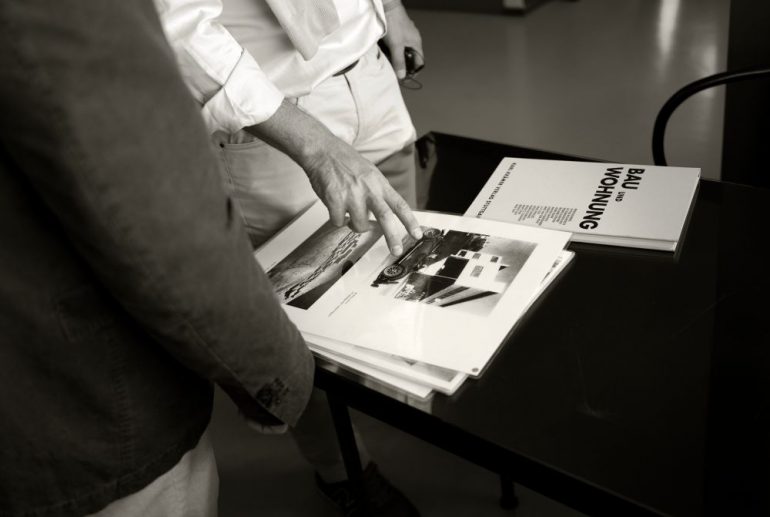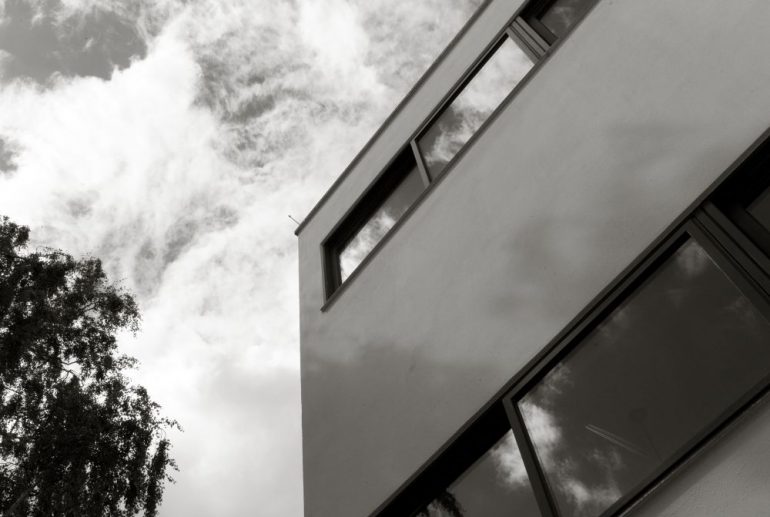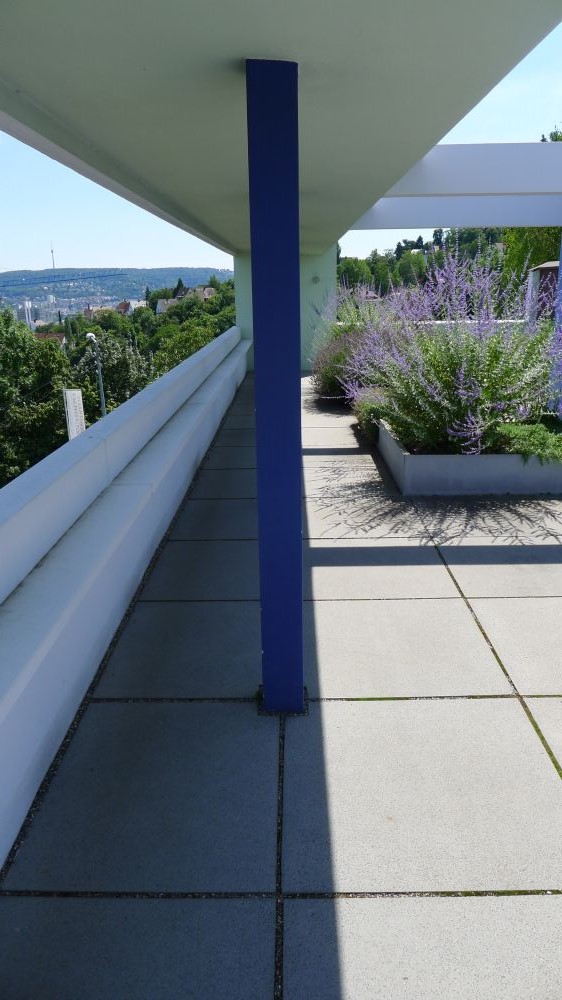One of the most significant historical events for the affirmation of the ideas of the Modern Movement in architecture was the realization of the Weissenhof in Stuttgart in 1927. The model-neighbourhood, built for the Werkbund’s second exhibition enjoyed outstanding success and remains today one of the most important witnesses of unity of purpose that inspired the avant-garde architects of the period1.
The twenty-one buildings created displayed some common features along with a functionalist approach to the project which extended to include time constraints and construction costs (the entire complex was built in less than five months).
The project director was Mies Van Der Rohe who took charge of the management aspects and the organizing of the master plan, choosing architects and assigning lots and funds. Among the architects in charge of drawing up designs, as well as Le Corbusier and Mies himself, were the Germans Walter Gropius, Hans Scharoun and Bruno Taut, the Dutch Mart Stam and JJP Oud and the Belgian Victor Bourgeois.
Mies laid down some basic rules: the buildings had to have a parallelepiped shape with flat roof and be painted in light colors. The surprising result was that with two exceptions, all the architects created buildings that were completely white (hence the name Weissenhof) and had the shared features set out on this occasion by Le Corbusier in the “five points of new architecture.”
Despite the ravages of war which led to the destruction of several buildings (including that created by Gropius), over the years the Weissenhof site has undergone various repair and recovery works, culminating in 1958 in the classification of the whole area as a “protected site” by virtue of the universally recognized tremendous architectural interest that makes this complex an essential and timeless witness to the creative talent of the great masters of modern architecture.
In this context, the buildings of Le Corbusier represent the highest exemplification of the principles of modernity. The master was assigned a larger budget and two plots in a position considered privileged with regard to the city. The two houses built by Le Corbusier had different features: one, modeled on the Citrohan house, had a reinforced concrete structure while the other was a two-family house with steel frame2.
Both were raised on pilotis, or stilts and the reinforced concrete house had large windows on the main front that gave light to a double-height interior space with the sleeping area opening onto the living room space.
The steel house was perhaps an even more evident example of a dwelling conceived as a ‘machine à habiter’ or living machine: inside, a narrow corridor (which Le Corbusier stressed as having the same dimensions as those in railway carriages) acted as a connection/distance space, while the furnishings complete with foldaway beds allowed the living space to be freed up. On the top floor study-library spaces opened onto the roof garden that became an essential feature of the perception of the modern lifestyle.
The ability to work on a platform of shared ideas as demonstrated by the architects of the time with the creation of Weissenhof and the extraordinary success of the venture, led shortly after to the founding of the CIAM (International Congresses of Modern Architecture) in 1928 which was dominated by the leadership of Le Corbusier and in which the convergence of common issues and interests would acquire an additional programmatic and political value.
Story . Tiziano Aglieri Rinella
Photo . Gonzalez / Weissenhofmuseum


