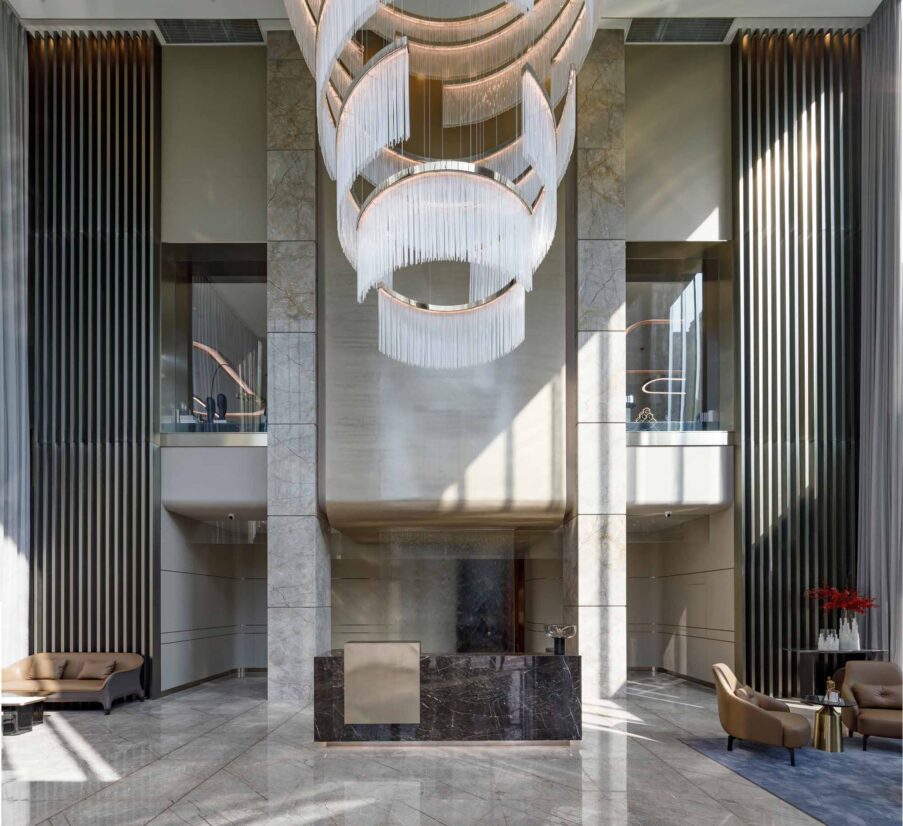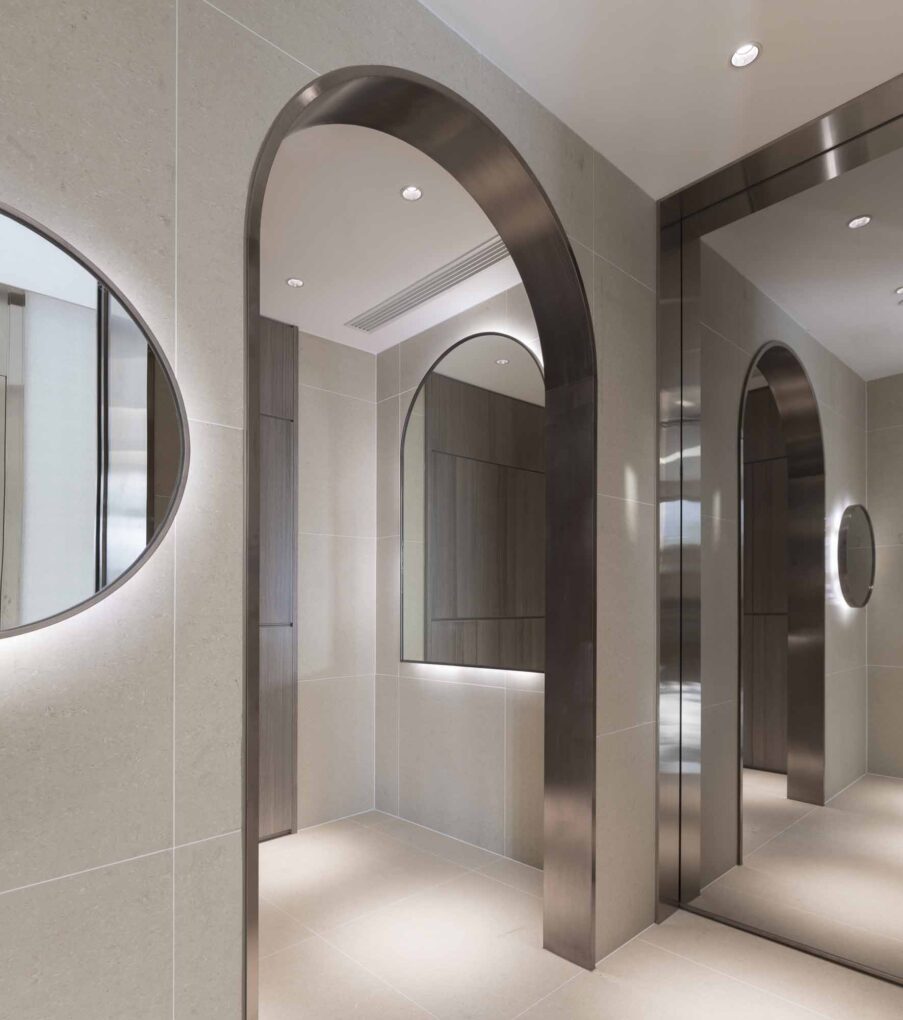The Huzhou Club Center is part of the new “Change on – White city” residential complex: an exclusive club at the service of the residences, but also open to the city and its guests.
The concept is inspired by the sinuous shape of the Gingko tree leaves, the ancient tree of the city whose evocative forest extends for 12.5 kilometers, and by the archetype of the fan, with its shape and characteristic ribbing.
A fluid design that functionally divides the space into three areas of activity: leisure for the ground floor, entertainment for the first, wellness for the basement.
Among the most interesting elements, iconic custom designed elements, such as the spectacular triple-height glass and metal chandelier in the hall, the marble and steel reception counter, the self-standing washbasins in the bathrooms, metal monoliths interlocking on a marble top, the glass partition of the wine cellar.
Marbles, metals, glass, leathers and fabrics lead to dynamic and vibrant environments. Light sources emphasize the passages and the geometries of the spaces, such as grooves of light in the false ceiling and backlighting of visual points of particular importance.
For further information please visit www.studiomarcopiva.com.
PROJECT Huzhou Club Center
ARCHITECTS Studio Marco Piva
LOCATION Huzhou, China
YEAR 2020
LEAD DESIGNER Marco Piva
PHOTO Studio Marco Piva














