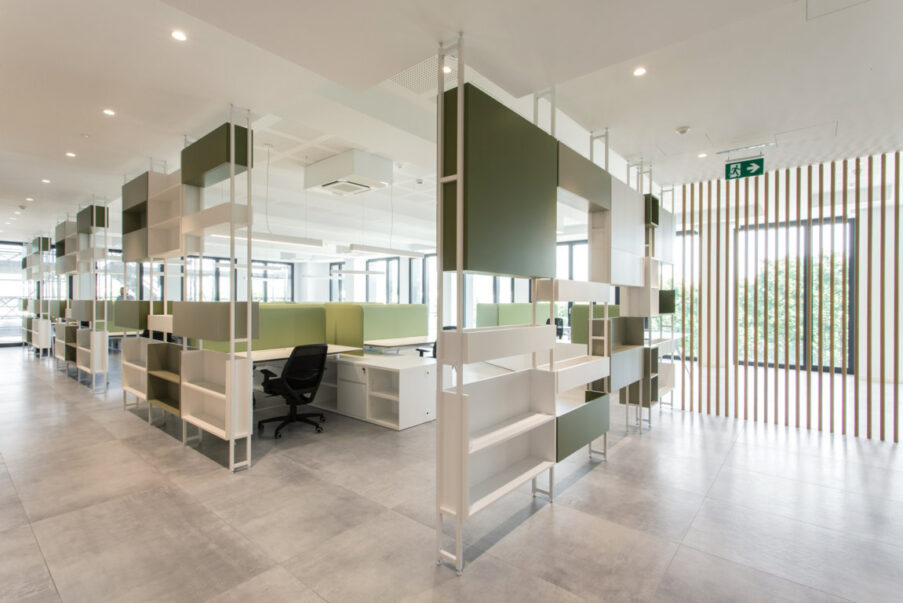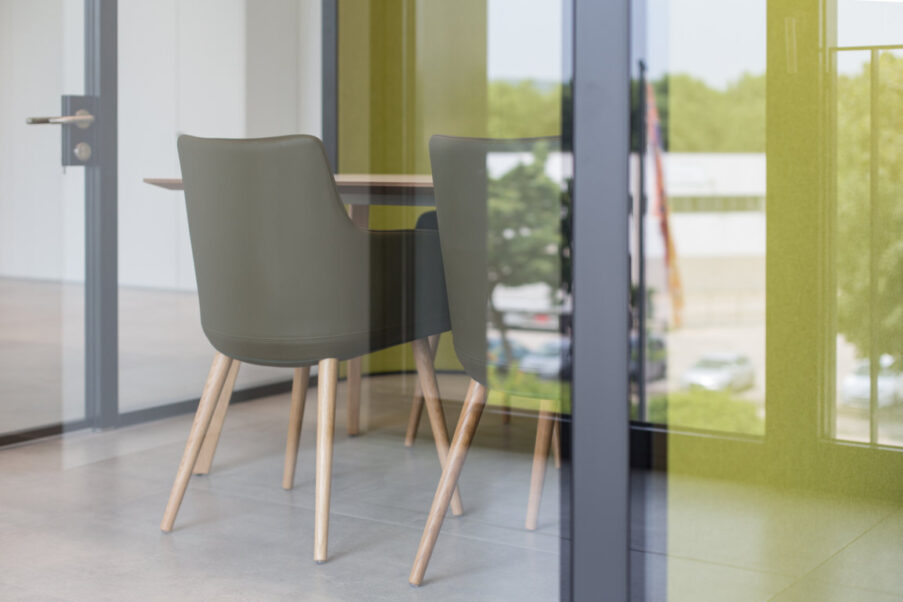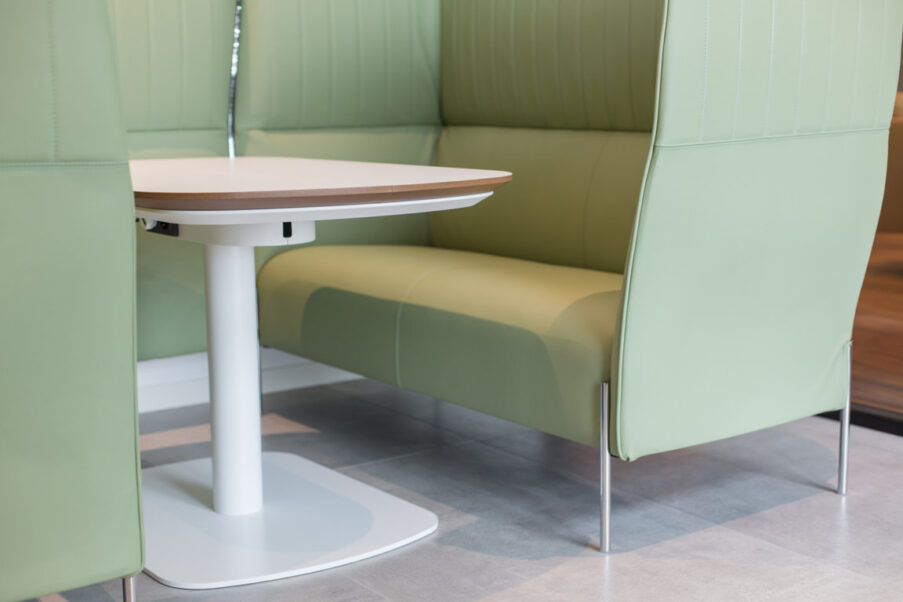Estel Group has been involved since September 2020 in the project for the expansion of the headquarter of Sicit Spa, a company from Veneto leader in the production of biostimulants.
Estel Group has been actively involved in the space planning project of the new environments, actively coordinating with the client. The intervention was concentrated on two of the four floors of the building, the second and third, with a total area of 1300 square metres and involved over 70 workstations.
The project included operational and managerial areas, a training room, diffuse meeting areas and an imposing board room with a lounge area to support it. The layout of the offices on an open space plan has reduced the traditional hierarchical subdivision in favour of greater proximity of the various work functions, also increasing the visual continuity of the environments. The use of sails from the Fix collection has made it possible to mark out the different spaces without adding to the visual impact. Areas dedicated to meetings and group work have been created by using high sound absorption solutions such as Collaborative Room and Dolly Chat.
The perimeter of the two floors is integrated for long stretches by equipped walls: a functional choice – as well as a stylistic one – that allows workers to move filing and storage to a “peripheral” area of the workplace while maintaining linearity and order in the central areas, dedicated to individual work. The co-design process with the client also involved the construction site for the positioning of lights and electrification towers.
For more information visit: www.estel.com
View the complete gallery: www.estel.com/it/realizzazione/sicit-spa-arzignano/
Ph. Balasso Francesca









