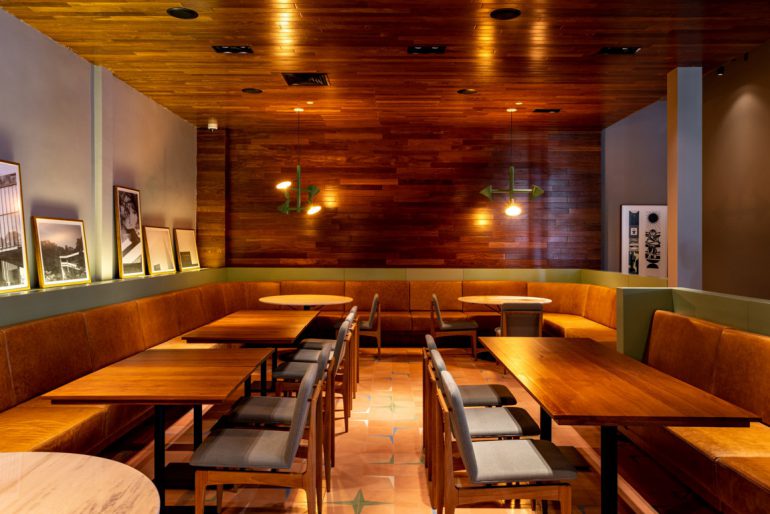M Magalhães Estúdio, which is headed by the architect Maria Magalhães, is responsible for the interior design of Canopy by Hilton São Paulo Jardins. The old Edifício Stella, an original residential project from 1960 with a project by Crocce, Aflalo and Gasperini, won an architectural project by Marchi Arquitetura and with the Incorporation of Tati Construtora e Incorporadora.
The project seeks to qualify the surroundings giving new life to the building. The office sought to unite elements of sophistication, fun and freshness, in addition to extolling the architecture, design and history of São Paulo. This concept gained strength in the interiors with the choice of artists, furniture, colors and other elements. The result is a hotel designed to connect guests from all over the world to the great city that is São Paulo.
The stars that represent the “Edifício Stella”, made with hydraulic tiles, decorate the restaurant and its bathroom, and bring an energetic look to the hotel. These drawings are original by the architect, Brazilian Pritzker, Paulo Mendes da Rocha.
On the facade, an art by the artist Speto, a Brazilian graffiti artist, takes all the gable and exposes Canopy values to the city.
On the ground floor, three large wooden boxes were created that divide environments and uses: reception, access to elevators and restaurant. The concrete beams of the building were visible on the ground floor incorporating original elements of the building.
The hall, at the entrance, won a panel by the ceramist Nathalia Favaro, who takes the textures of Brazilian nature to the space.
Another art is that of Marcella Riani, who brought to the wall of the facade and to the walls of the Bar, through painting, the whole concept of the interiors: fluidity, movement, vibrant colors, but also soft, Brazilian and full of femininity.
In the rooms, the inspiration came from the concrete poetry of its corners, so present in São Paulo’s aesthetics, whether in Caetano Veloso’s music or in modernist architecture, with strong representatives in the furniture and other details.
The design of the headboard follows the format and concept of the Canopy brand and is interpreted in each unit in a unique way. The part upholstered in leather brings comfort and warmth and the straw is the tradition of handicrafts and, the work of Danilo Zamboni, brings a contemporary perspective of the works of Lina Paulo Mendes and the importance of Avenida Paulista.
In the mezzanine, flower boxes, muxarabis and wooden benches surround the entire perimeter of the terrace, creating a garden of events in a living space with plenty of wood and green. In the lounge of the bar, the cobogós – an important element of Brazilian architecture – sector the circulation in a light way and allow the passage of light. This room integrates to the external area with a beautiful view of Ibirapuera and São Paulo’s skyline.
For further information, please visit www.mmagalhaesestudio.com.
Architecture / Stella Building (1960): Crocce, Aflalo e Gasperini
Architecture: Marchi Arquitetura
Interiors: M Magalhães Estúdio (Maria Magalhães, Camila Rossi, Tania Werneck, Larissa Reis)
Client: Tati Incorporadora
Location: Jardins I Rua Saint Hilaire São Paulo
Incorporation: Tati Construtora e Incorporadora
Photo credit: Fran Parente















